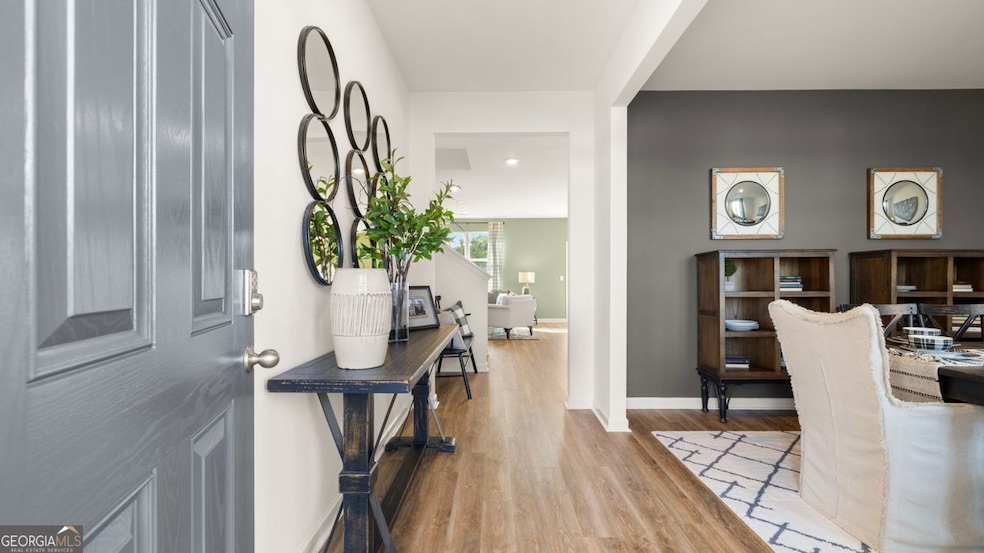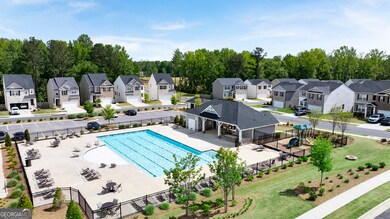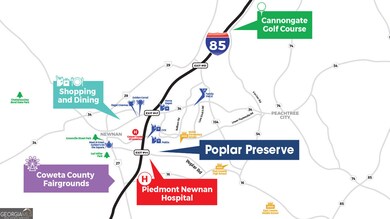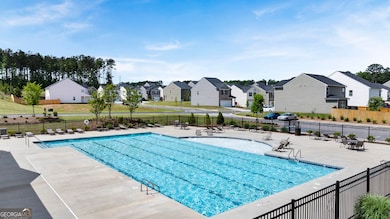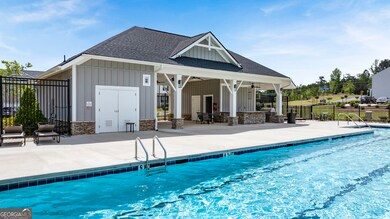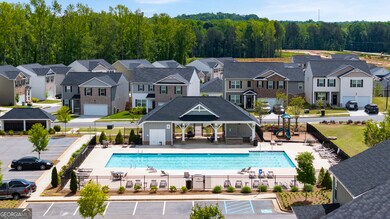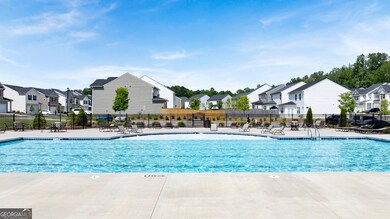96 White Spruce Way Newnan, GA 30265
Estimated payment $2,341/month
Highlights
- New Construction
- Traditional Architecture
- Great Room
- Vaulted Ceiling
- Loft
- Community Pool
About This Home
2-MINUTES TO I-85 & 30-MINUTES TO Hartsfield-Jackson Itn. Airport and Downtown Atlanta. 1-mile to Piedmont Newnan Hospital. Great Coweta County School District, lots of shopping close by and 3 miles to Historic Downtown Newnan. The community offers an exceptional amenities package including: a zero-entry pool, cabana, playground, walking trails, sidewalks, and underground utilities. The Hayden floorplan at Poplar Preserve is a two-story home offering 2,511 sq. ft. of living space across 5 bedrooms and 3 full bathrooms. The 2-car garage ensures plenty of space for vehicles and storage. Your style, your way. This expansive plan is one of our most popular, offering a flex space that could be tailored to become a dedicated home office or formal dining room. A guest bedroom with full bath on the main provides the ultimate retreat for visiting family and guests. There is also a central family room that opens to the kitchen, a space that boasts an extended island with bar stool seating, quartz countertops, tile backsplash, and stainless-steel appliances. Upstairs features a generous bedroom suite with spa-like bath featuring dual vanities, shower and separate garden tub plus lots if closet space. There is also a versatile loft perfect as a secondary family room for movie nights and game day. And you will never be too far from home with Home Is Connected. Your new home is built with an industry leading suite of smart home products that keep you connected with the people and place you value most. Photos used for illustrative purposes and may not depict actual home.
Listing Agent
D.R. Horton Realty of Georgia, Inc. Brokerage Email: jwchancellor@drhorton.com License #201968 Listed on: 11/13/2025
Home Details
Home Type
- Single Family
Est. Annual Taxes
- $500
Year Built
- Built in 2025 | New Construction
Lot Details
- 436 Sq Ft Lot
- Level Lot
HOA Fees
- $58 Monthly HOA Fees
Home Design
- Traditional Architecture
- Brick Exterior Construction
- Slab Foundation
- Composition Roof
- Concrete Siding
Interior Spaces
- 2,511 Sq Ft Home
- 2-Story Property
- Tray Ceiling
- Vaulted Ceiling
- Factory Built Fireplace
- Gas Log Fireplace
- Family Room with Fireplace
- Great Room
- Formal Dining Room
- Loft
Kitchen
- Oven or Range
- Microwave
- Dishwasher
- Disposal
Flooring
- Carpet
- Laminate
Bedrooms and Bathrooms
- Walk-In Closet
- Double Vanity
- Soaking Tub
- Separate Shower
Laundry
- Laundry Room
- Laundry on upper level
Home Security
- Carbon Monoxide Detectors
- Fire and Smoke Detector
Parking
- Garage
- Parking Accessed On Kitchen Level
Outdoor Features
- Patio
Schools
- Welch Elementary School
- East Coweta Middle School
- East Coweta High School
Utilities
- Forced Air Zoned Heating and Cooling System
- Heat Pump System
- Underground Utilities
- 220 Volts
- High Speed Internet
- Phone Available
- Cable TV Available
Listing and Financial Details
- Tax Lot 119
Community Details
Overview
- $1,300 Initiation Fee
- Association fees include swimming
- Poplar Preserve Subdivision
Recreation
- Community Playground
- Community Pool
- Park
Map
Home Values in the Area
Average Home Value in this Area
Property History
| Date | Event | Price | List to Sale | Price per Sq Ft |
|---|---|---|---|---|
| 11/13/2025 11/13/25 | For Sale | $426,000 | -- | $170 / Sq Ft |
Source: Georgia MLS
MLS Number: 10643517
- 88 White Spruce Way
- 73 White Spruce Way
- 69 White Spruce Way
- 63 White Spruce Way
- 59 White Spruce Way
- 252 Lauritsen Way
- 31 Cherry Tree Bend
- 100 Silver Birch Pass
- 46 Cherry Tree Bend
- Somerset Plan at Poplar Preserve
- Macon Plan at Poplar Preserve
- Cali Plan at Poplar Preserve
- Galen Plan at Poplar Preserve
- Darwin Plan at Poplar Preserve
- Aria Plan at Poplar Preserve
- Cabral Plan at Poplar Preserve
- Flora Plan at Poplar Preserve
- Hayden Plan at Poplar Preserve
- Edmon Plan at Poplar Preserve
- Saratoga Plan at Poplar Preserve
- 256 Lauritsen Way
- 257 Bur Oak Bend Unit Cali
- 257 Bur Oak Bend Unit Robie
- 257 Bur Oak Bend Unit Cabral
- 257 Bur Oak Bend
- 50 Green Spring
- 88 Tapestry Ln
- 18 Keystone Cir
- 139 Village Park Dr
- 54 Village Park Dr
- 318 Stillwood Dr
- 262 Stillwood Dr
- 71 Bellaire Ln
- 267 Village Park Dr
- 10 Camden Cir
- 182 Southwind Cir
- 34 Camden Cir
- 26 Fenway Ct
- 2050 Newnan Crossing Blvd E
- 142 Southwind Ln
