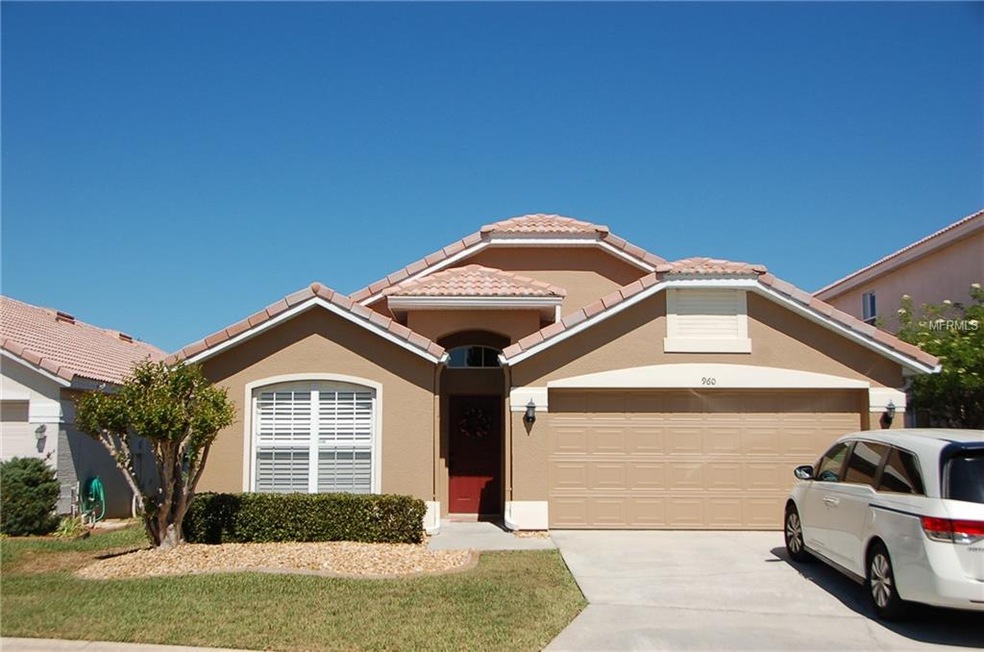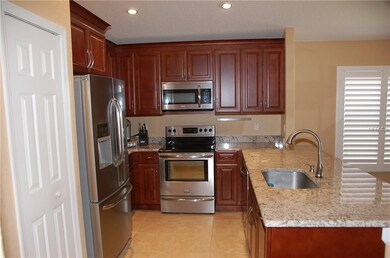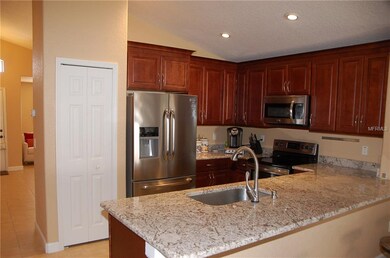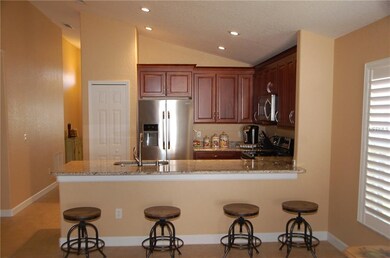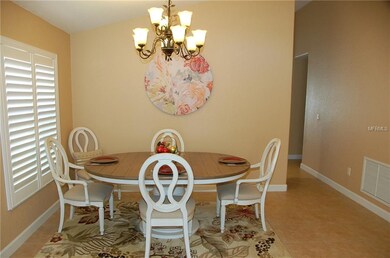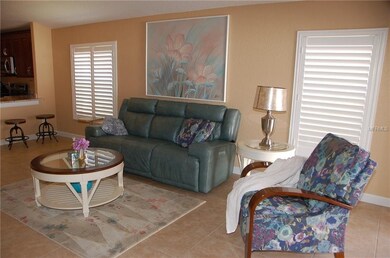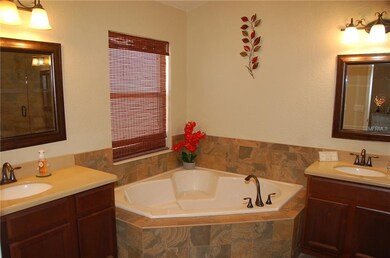
960 Glen Abbey Cir Winter Springs, FL 32708
Highlights
- Heated Pool
- Deck
- Separate Formal Living Room
- Rainbow Elementary School Rated A
- Cathedral Ceiling
- Solid Surface Countertops
About This Home
As of April 2018You'll see the pride of ownership in this gorgeous home in Greenbriar, in the heart of Tuscawilla...a golf/tennis/country club community. 18 x 18 Tile in all areas except 2 bedrooms/carpet. Large accomodating, living room/dining room great for entertaining. Kitchen/family room also large comfortable area for more informal gatherings/family. Incredible updated kitchen with gorgeous solid surface countertop, all newer stainless appliances, cabinets with pull out drawers and all have "soft close" feature. There is a full bath off the hall for these areas and the 2 extra bedrooms, one with murphy bed included. The master bedroom is extra large...13 x 25 and can be used creatively for whatever space you might need...sitting room, office, makeup area, exercise area, etc. and also has an extra large closet! The master bath has garden tub in between his/her's solid surface sink/cabinet areas and also includes updated frameless shower door. Plantation shutters throughout the entire house except in master bath. Newer hot water heater, whole house water treatment system, newer A/C and so much more.
Last Agent to Sell the Property
Karen Johnson
License #3014116 Listed on: 03/23/2018
Last Buyer's Agent
Karen Johnson
License #3014116 Listed on: 03/23/2018
Home Details
Home Type
- Single Family
Est. Annual Taxes
- $2,241
Year Built
- Built in 1999
Lot Details
- 4,135 Sq Ft Lot
- Dog Run
- Zero Lot Line
- Property is zoned PUD
HOA Fees
- $85 Monthly HOA Fees
Parking
- 2 Car Attached Garage
- Garage Door Opener
- Open Parking
Home Design
- Slab Foundation
- Tile Roof
- Block Exterior
- Stucco
Interior Spaces
- 1,791 Sq Ft Home
- Cathedral Ceiling
- Ceiling Fan
- Blinds
- Sliding Doors
- Family Room Off Kitchen
- Separate Formal Living Room
- Formal Dining Room
- Inside Utility
- Fire and Smoke Detector
Kitchen
- <<OvenToken>>
- <<microwave>>
- <<ENERGY STAR Qualified Dishwasher>>
- Solid Surface Countertops
- Solid Wood Cabinet
- Disposal
Flooring
- Carpet
- Ceramic Tile
Bedrooms and Bathrooms
- 3 Bedrooms
- Walk-In Closet
- 2 Full Bathrooms
Laundry
- Laundry in unit
- Dryer
- Washer
Outdoor Features
- Heated Pool
- Deck
- Covered patio or porch
- Exterior Lighting
- Rain Gutters
Schools
- Keeth Elementary School
- Indian Trails Middle School
- Winter Springs High School
Utilities
- Forced Air Zoned Heating and Cooling System
- Electric Water Heater
- Water Purifier
- High Speed Internet
- Cable TV Available
Listing and Financial Details
- Down Payment Assistance Available
- Homestead Exemption
- Visit Down Payment Resource Website
- Tax Lot 150
- Assessor Parcel Number 07-21-31-511-0000-1500
Community Details
Overview
- Association fees include community pool, ground maintenance, pest control
- Greenbriar Sub Ph 2 Subdivision
- The community has rules related to deed restrictions
Recreation
- Community Pool
Ownership History
Purchase Details
Purchase Details
Home Financials for this Owner
Home Financials are based on the most recent Mortgage that was taken out on this home.Purchase Details
Home Financials for this Owner
Home Financials are based on the most recent Mortgage that was taken out on this home.Purchase Details
Home Financials for this Owner
Home Financials are based on the most recent Mortgage that was taken out on this home.Purchase Details
Home Financials for this Owner
Home Financials are based on the most recent Mortgage that was taken out on this home.Purchase Details
Home Financials for this Owner
Home Financials are based on the most recent Mortgage that was taken out on this home.Purchase Details
Purchase Details
Similar Homes in Winter Springs, FL
Home Values in the Area
Average Home Value in this Area
Purchase History
| Date | Type | Sale Price | Title Company |
|---|---|---|---|
| Warranty Deed | -- | Bogin Munns & Munns Pa | |
| Warranty Deed | $291,000 | Quality Title & Guaranty Co | |
| Interfamily Deed Transfer | $97,500 | Prestige Title Llc | |
| Warranty Deed | -- | Prestige Title Llc | |
| Warranty Deed | $216,500 | -- | |
| Warranty Deed | $143,500 | -- | |
| Quit Claim Deed | $1,312,500 | -- | |
| Quit Claim Deed | $2,500,000 | -- |
Mortgage History
| Date | Status | Loan Amount | Loan Type |
|---|---|---|---|
| Previous Owner | $188,800 | New Conventional | |
| Previous Owner | $212,578 | FHA | |
| Previous Owner | $45,000 | Credit Line Revolving | |
| Previous Owner | $111,000 | New Conventional | |
| Previous Owner | $114,800 | New Conventional |
Property History
| Date | Event | Price | Change | Sq Ft Price |
|---|---|---|---|---|
| 07/10/2025 07/10/25 | Pending | -- | -- | -- |
| 07/09/2025 07/09/25 | For Sale | $429,000 | +47.4% | $240 / Sq Ft |
| 04/30/2018 04/30/18 | Sold | $291,000 | -2.2% | $162 / Sq Ft |
| 03/25/2018 03/25/18 | Pending | -- | -- | -- |
| 03/23/2018 03/23/18 | For Sale | $297,500 | -- | $166 / Sq Ft |
Tax History Compared to Growth
Tax History
| Year | Tax Paid | Tax Assessment Tax Assessment Total Assessment is a certain percentage of the fair market value that is determined by local assessors to be the total taxable value of land and additions on the property. | Land | Improvement |
|---|---|---|---|---|
| 2024 | $2,363 | $186,515 | -- | -- |
| 2023 | $2,266 | $181,083 | $0 | $0 |
| 2021 | $2,236 | $170,688 | $0 | $0 |
| 2020 | $2,215 | $168,331 | $0 | $0 |
| 2019 | $2,185 | $164,546 | $0 | $0 |
| 2018 | $2,260 | $166,618 | $0 | $0 |
| 2017 | $2,241 | $163,191 | $0 | $0 |
| 2016 | $3,826 | $216,345 | $0 | $0 |
| 2015 | $1,923 | $137,778 | $0 | $0 |
| 2014 | $1,754 | $136,685 | $0 | $0 |
Agents Affiliated with this Home
-
Drew Vandermay
D
Seller's Agent in 2025
Drew Vandermay
FLORIDA RE ANALYSTS, INC
(407) 221-7041
4 in this area
4 Total Sales
-
Pamela Vanderveer

Buyer's Agent in 2025
Pamela Vanderveer
VANDERVEER PROPERTIES
(321) 432-0559
59 Total Sales
-
K
Seller's Agent in 2018
Karen Johnson
Map
Source: Stellar MLS
MLS Number: O5570634
APN: 07-21-31-511-0000-1500
- 944 Torrey Pine Dr
- 1009 Troon Trace
- 995 Troon Trace
- 403 Avondale Ct
- 856 Bentley Green Cir
- 849 Bentley Green Cir
- 1159 E Winged Foot Cir
- 875 Bentley Green Cir
- 1121 W Winged Foot Cir
- 912 Augusta National Blvd
- 1364 Augusta National Blvd
- 1053 W Pebble Beach Cir
- 1121 Northern Way
- 1561 Corkery Ct
- 1565 Corkery Ct
- 835 Dyson Dr
- 2406 Blossomwood Dr
- 930 Arabian Ave
- 723 Calico Ct
- 1608 Fox Glen Ct
