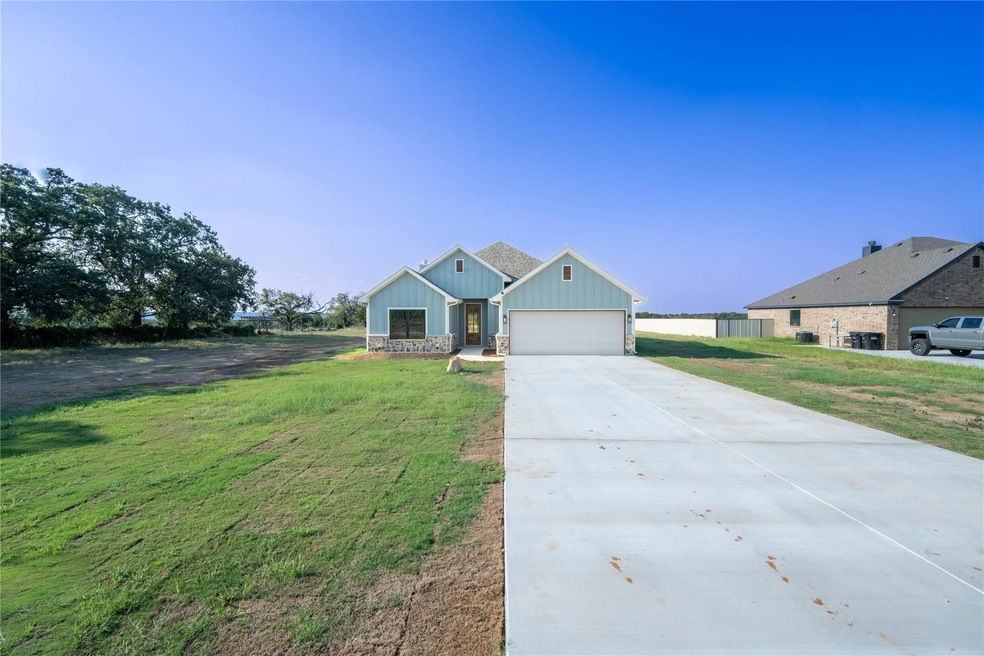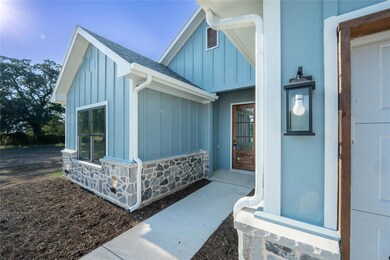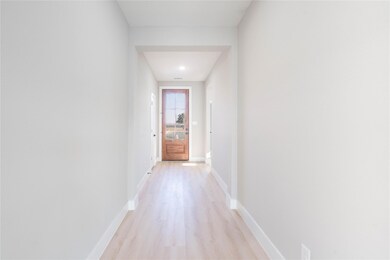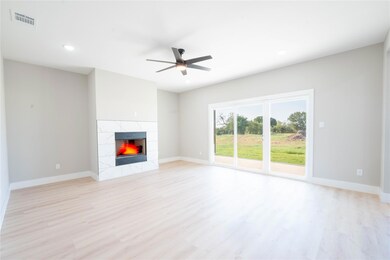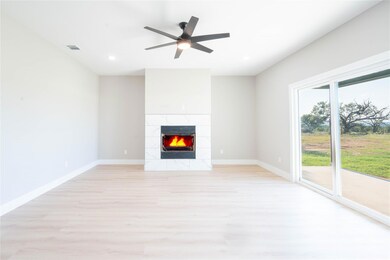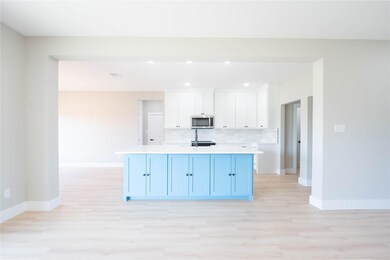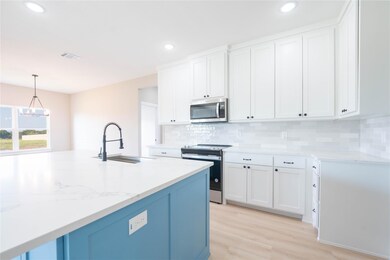
960 Kite Rd Mineral Wells, TX 76067
Highlights
- Open Floorplan
- Outdoor Kitchen
- 2 Car Attached Garage
- Contemporary Architecture
- Covered patio or porch
- Oversized Parking
About This Home
As of December 2024Back on the market at no fault of the home. BUILDER IS OFFER $5K SELLERS CREDITS FOR CLOSING COSTS AND OR RATE BUY DOWN! Welcome to this stunning new 3-bed, 2-bath on a 1.086 acre lot just 10 minutes from downtown Mineral Wells. This 1,785 sqft home boasts efficiency with foam insulation, durable masonry siding and much more! Enjoy a large back porch with an outdoor kitchen, well water; eliminating the need for a water bill, and an aerobic septic system. The property includes irrigation, spacious parking with electrical hook-up, and propane gas piping for versatile appliance options. With 10-foot ceilings, a 10-year foundation warranty, and a serene setting, this home is a unique opportunity for modern country living. Schedule your showing now!
Home Details
Home Type
- Single Family
Year Built
- Built in 2024
Lot Details
- 2 Acre Lot
- Lot Dimensions are 378.49 x 125
- Cleared Lot
- Few Trees
Parking
- 2 Car Attached Garage
- Oversized Parking
- Front Facing Garage
- Garage Door Opener
- Driveway
Home Design
- Contemporary Architecture
- Ranch Style House
- Slab Foundation
- Composition Roof
Interior Spaces
- 1,785 Sq Ft Home
- Open Floorplan
- Built-In Features
- Ceiling Fan
- Wood Burning Fireplace
- Decorative Fireplace
- Metal Fireplace
- Fire and Smoke Detector
Kitchen
- Electric Oven
- Electric Cooktop
- <<microwave>>
- Dishwasher
- Kitchen Island
- Disposal
Bedrooms and Bathrooms
- 3 Bedrooms
- Walk-In Closet
- 2 Full Bathrooms
Laundry
- Laundry in Hall
- Washer and Electric Dryer Hookup
Outdoor Features
- Covered patio or porch
- Outdoor Kitchen
- Outdoor Grill
Schools
- Travis Elementary School
- Mineralwel High School
Utilities
- Central Heating and Cooling System
- Electric Water Heater
- Aerobic Septic System
- High Speed Internet
- Cable TV Available
Community Details
- Subdivision: Longhorn Estates, Phase 1 Subdivision
Listing and Financial Details
- Tax Lot 6
- Assessor Parcel Number 35281
Similar Homes in Mineral Wells, TX
Home Values in the Area
Average Home Value in this Area
Property History
| Date | Event | Price | Change | Sq Ft Price |
|---|---|---|---|---|
| 12/20/2024 12/20/24 | Sold | -- | -- | -- |
| 12/02/2024 12/02/24 | Pending | -- | -- | -- |
| 11/13/2024 11/13/24 | For Sale | $369,000 | 0.0% | $207 / Sq Ft |
| 11/09/2024 11/09/24 | Pending | -- | -- | -- |
| 09/23/2024 09/23/24 | Price Changed | $369,000 | -2.9% | $207 / Sq Ft |
| 06/04/2024 06/04/24 | For Sale | $380,000 | -- | $213 / Sq Ft |
Tax History Compared to Growth
Agents Affiliated with this Home
-
Joseph Gomez
J
Seller's Agent in 2024
Joseph Gomez
eXp Realty LLC
(214) 650-2204
63 Total Sales
-
Megan Johnsrud
M
Buyer's Agent in 2024
Megan Johnsrud
Fathom Realty, LLC
(940) 859-9380
77 Total Sales
Map
Source: North Texas Real Estate Information Systems (NTREIS)
MLS Number: 20635383
- 860 Kite Rd
- 461 Turkey Creek Rd
- 4820 N Highway 281
- 1438 Kite Rd
- 446 Montgomery Rd
- 275 Salesville Rd
- Tbd Park Rd
- 149 Tatem Hill Rd
- 6633 N Highway 281
- 3113 Rock Creek Rd
- 3715 Highway 281
- 558 Copperhead
- T B D Hayes Rd
- TBD Hayes Rd
- TBD Tract 6 Hayes Rd
- TBD Tract 1 Hayes Rd
- 0 Hayes Unit 23429776
- 3800 Turkey Creek Rd
- 3752 Lamkin Rd
- 470 Fm 2270
