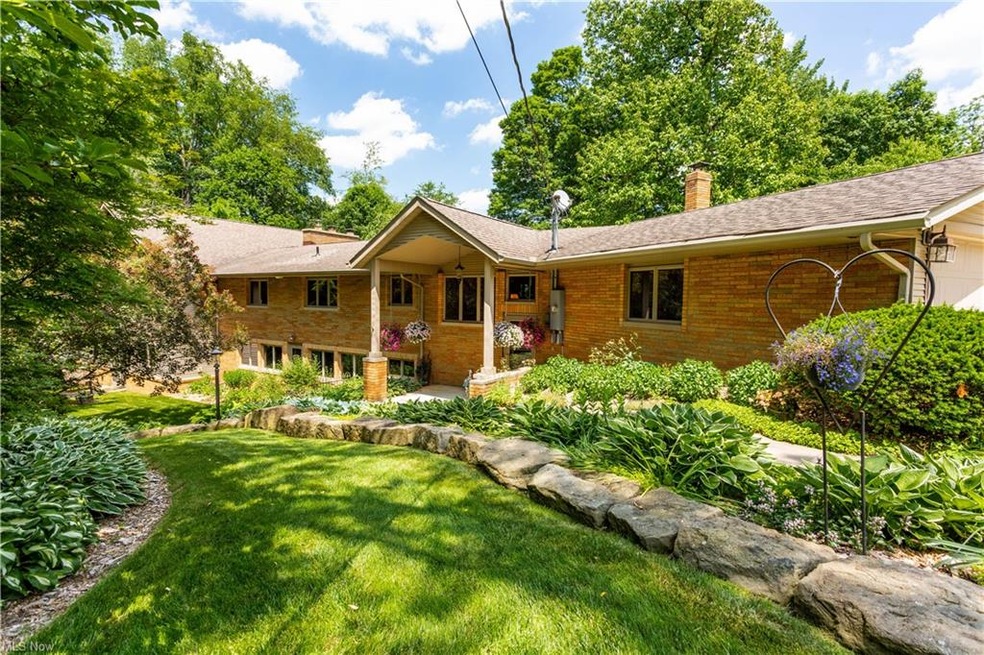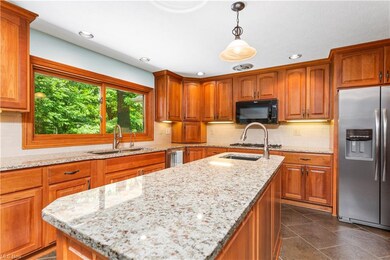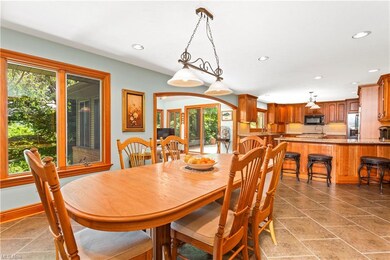
9601 Mennonite Rd Wadsworth, OH 44281
Highlights
- View of Trees or Woods
- 7.18 Acre Lot
- 3 Fireplaces
- Isham Memorial Elementary School Rated A-
- Wooded Lot
- 5 Car Detached Garage
About This Home
As of September 2021Spacious home, spectacular views, new finishes throughout and in a secluded area! This home sits on 7 acres, featuring luscious landscaping in front and back and an outdoor covered patio for entertaining. It also sports a greenhouse, garden space, and two garages that can house up to 5 cars! Great for a mechanic with the 3rd bay featuring high ceilings and is ready for a lift! The garage has a wood burning stove and a half bath. When entering the home to this lovely raised ranch, the main level offers a large foyer that doubles as a sitting area with doors to the patio/greenhouse area. The gourmet kitchen features gorgeous cherry cabinets with granite countertops, heated tile floors, double ovens, a 5 burner gas cook range, a center island with a second sink, and a large breakfast bar that looks into the dining area. The dining area features a wood burning fireplace. Off the dining/kitchen there is a sunroom/sitting area with gorgeous views of the secluded yard with sliding doors leading to the covered patio. There are 4 bedrooms. Three of the bedrooms offer walk-in closets and cathedral ceilings. Two bedrooms share a Jack & Jill full bath. The master bedroom offers his and her closets, and separate vanities in the bathroom with a walk-in shower. At the end of the hall, you’ll find a second staircase to the finished walk-out lower level with 1.5 baths and two spacious family areas. One area has a fireplace. Call to make your appointment to see this amazing home today!
Last Agent to Sell the Property
Russell Real Estate Services License #2016002424 Listed on: 06/10/2021

Home Details
Home Type
- Single Family
Est. Annual Taxes
- $8,121
Year Built
- Built in 1958
Lot Details
- 7.18 Acre Lot
- West Facing Home
- Property has an invisible fence for dogs
- Wooded Lot
Home Design
- Brick Exterior Construction
- Asphalt Roof
- Vinyl Construction Material
Interior Spaces
- 4,462 Sq Ft Home
- 1-Story Property
- Central Vacuum
- 3 Fireplaces
- Views of Woods
Kitchen
- <<builtInOvenToken>>
- Cooktop<<rangeHoodToken>>
- <<microwave>>
- Dishwasher
- Disposal
Bedrooms and Bathrooms
- 5 Bedrooms | 4 Main Level Bedrooms
Laundry
- Dryer
- Washer
Finished Basement
- Walk-Out Basement
- Basement Fills Entire Space Under The House
- Sump Pump
Home Security
- Carbon Monoxide Detectors
- Fire and Smoke Detector
Parking
- 5 Car Detached Garage
- Heated Garage
- Garage Drain
- Garage Door Opener
Outdoor Features
- Patio
- Porch
Utilities
- Humidifier
- Forced Air Zoned Heating and Cooling System
- Baseboard Heating
- Heating System Uses Steam
- Heating System Uses Gas
- Heating System Uses Wood
- Radiant Heating System
- Well
- Water Softener
- Septic Tank
Listing and Financial Details
- Assessor Parcel Number 039-17C-07-083
Ownership History
Purchase Details
Home Financials for this Owner
Home Financials are based on the most recent Mortgage that was taken out on this home.Purchase Details
Home Financials for this Owner
Home Financials are based on the most recent Mortgage that was taken out on this home.Purchase Details
Home Financials for this Owner
Home Financials are based on the most recent Mortgage that was taken out on this home.Purchase Details
Home Financials for this Owner
Home Financials are based on the most recent Mortgage that was taken out on this home.Purchase Details
Similar Homes in the area
Home Values in the Area
Average Home Value in this Area
Purchase History
| Date | Type | Sale Price | Title Company |
|---|---|---|---|
| Warranty Deed | $635,000 | Newman | |
| Deed | $465,000 | -- | |
| Warranty Deed | $465,000 | None Available | |
| Interfamily Deed Transfer | -- | -- | |
| Quit Claim Deed | -- | -- |
Mortgage History
| Date | Status | Loan Amount | Loan Type |
|---|---|---|---|
| Open | $365,000 | New Conventional | |
| Previous Owner | $180,000 | Credit Line Revolving | |
| Previous Owner | $215,000 | Future Advance Clause Open End Mortgage | |
| Previous Owner | $400,000 | Future Advance Clause Open End Mortgage | |
| Previous Owner | $60,000 | Credit Line Revolving | |
| Previous Owner | $311,500 | Stand Alone Second | |
| Previous Owner | $40,000 | Credit Line Revolving | |
| Previous Owner | $293,000 | Unknown | |
| Previous Owner | $45,000 | Credit Line Revolving | |
| Previous Owner | $181,600 | Unknown |
Property History
| Date | Event | Price | Change | Sq Ft Price |
|---|---|---|---|---|
| 09/29/2021 09/29/21 | Sold | $635,000 | -5.9% | $142 / Sq Ft |
| 08/06/2021 08/06/21 | Pending | -- | -- | -- |
| 07/19/2021 07/19/21 | For Sale | $675,000 | 0.0% | $151 / Sq Ft |
| 07/05/2021 07/05/21 | Pending | -- | -- | -- |
| 06/23/2021 06/23/21 | Price Changed | $675,000 | -6.9% | $151 / Sq Ft |
| 06/17/2021 06/17/21 | For Sale | $725,000 | +55.9% | $162 / Sq Ft |
| 06/18/2012 06/18/12 | Sold | $465,000 | -6.1% | $71 / Sq Ft |
| 06/04/2012 06/04/12 | Pending | -- | -- | -- |
| 12/05/2011 12/05/11 | For Sale | $495,000 | -- | $75 / Sq Ft |
Tax History Compared to Growth
Tax History
| Year | Tax Paid | Tax Assessment Tax Assessment Total Assessment is a certain percentage of the fair market value that is determined by local assessors to be the total taxable value of land and additions on the property. | Land | Improvement |
|---|---|---|---|---|
| 2024 | $9,377 | $214,900 | $53,800 | $161,100 |
| 2023 | $9,377 | $214,900 | $53,800 | $161,100 |
| 2022 | $9,410 | $214,900 | $53,800 | $161,100 |
| 2021 | $8,924 | $171,340 | $44,840 | $126,500 |
| 2020 | $8,121 | $171,340 | $44,840 | $126,500 |
| 2019 | $8,135 | $171,340 | $44,840 | $126,500 |
| 2018 | $8,589 | $169,720 | $44,560 | $125,160 |
| 2017 | $8,593 | $169,720 | $44,560 | $125,160 |
| 2016 | $8,765 | $169,720 | $44,560 | $125,160 |
| 2015 | $8,510 | $157,150 | $41,260 | $115,890 |
| 2014 | $8,045 | $157,150 | $41,260 | $115,890 |
| 2013 | $8,054 | $157,150 | $41,260 | $115,890 |
Agents Affiliated with this Home
-
Joshua Leonard

Seller's Agent in 2021
Joshua Leonard
Russell Real Estate Services
(216) 362-1325
4 in this area
104 Total Sales
-
Kaymarie Devorace

Buyer's Agent in 2021
Kaymarie Devorace
RE/MAX
(216) 225-8719
1 in this area
68 Total Sales
-
Alison Baranek

Seller's Agent in 2012
Alison Baranek
Berkshire Hathaway HomeServices Stouffer Realty
(330) 289-5444
8 in this area
318 Total Sales
-
John Winder
J
Buyer's Agent in 2012
John Winder
Howard Hanna
22 Total Sales
Map
Source: MLS Now
MLS Number: 4285615
APN: 038-17C-07-083
- 10093 Mennonite Rd
- 8008 Wadsworth Rd
- 474 Plum Creek Dr
- 585 Westwood Ave
- 260 Trease Rd
- 525 Barrenwood Dr
- 286 Westview Ave
- 612 College St
- 104 Joshua Dr
- 667 Hidden Valley Dr
- 290 Leatherman Rd
- 3232 Rohrer Rd
- V/L College St
- 397 Dalton Dr
- 355 N Main St
- 25 Briarhill St
- 335 Nautilus Ln
- 15262 Wadsworth Rittman Rd
- 258 Industrial St
- 152 Home St






