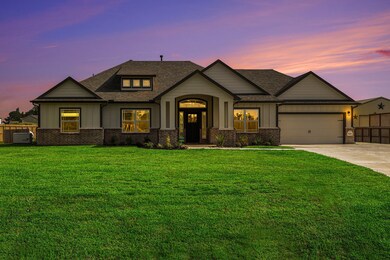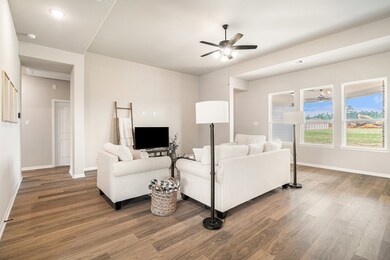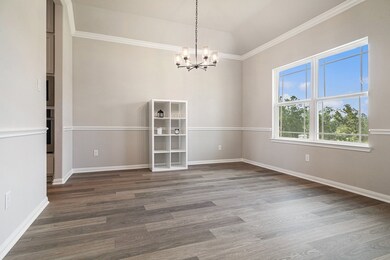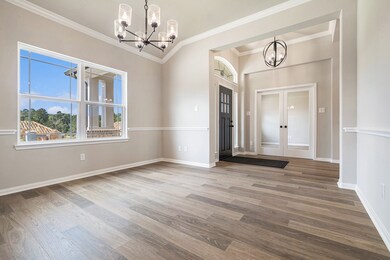
9601 Moss Rose Ln Willis, TX 77378
Republic Grand Ranch NeighborhoodEstimated payment $3,208/month
Highlights
- Clubhouse
- Wood Flooring
- 3 Car Attached Garage
- Traditional Architecture
- Quartz Countertops
- Crown Molding
About This Home
Welcome to your dream home—newly completed in February 2025! This stunning one-story residence offers 4 bedrooms, 3.5 baths, and a spacious open floor plan designed for modern living. Sitting on a generous one-acre lot, the possibilities for your backyard oasis are endless. Enjoy peace of mind with a whole-home generator, water softener, and filtration system already in place. The tandem garage offers extra storage or parking flexibility. Step outside to the covered patio, complete with gas connections—perfect for weekend grilling and entertaining.
Home Details
Home Type
- Single Family
Est. Annual Taxes
- $1,337
Year Built
- Built in 2025
Lot Details
- 1 Acre Lot
- Sprinkler System
HOA Fees
- $50 Monthly HOA Fees
Parking
- 3 Car Attached Garage
Home Design
- Traditional Architecture
- Brick Exterior Construction
- Slab Foundation
- Composition Roof
- Stone Siding
Interior Spaces
- 2,482 Sq Ft Home
- 1-Story Property
- Wired For Sound
- Crown Molding
- Security System Owned
- Washer and Gas Dryer Hookup
Kitchen
- Oven
- Gas Cooktop
- Microwave
- Dishwasher
- Quartz Countertops
- Disposal
Flooring
- Wood
- Carpet
- Tile
Bedrooms and Bathrooms
- 4 Bedrooms
Eco-Friendly Details
- Energy-Efficient Insulation
Schools
- Edward B. Cannan Elementary School
- Lynn Lucas Middle School
- Willis High School
Utilities
- Central Heating and Cooling System
- Heating System Uses Gas
- Power Generator
- Water Softener is Owned
Community Details
Overview
- Athena Management Association, Phone Number (346) 328-2775
- Built by Kendall Homes
- Rose Hill Ests Sec 1 Subdivision
Amenities
- Clubhouse
Recreation
- Community Playground
Map
Home Values in the Area
Average Home Value in this Area
Tax History
| Year | Tax Paid | Tax Assessment Tax Assessment Total Assessment is a certain percentage of the fair market value that is determined by local assessors to be the total taxable value of land and additions on the property. | Land | Improvement |
|---|---|---|---|---|
| 2024 | -- | $80,000 | $80,000 | -- |
Property History
| Date | Event | Price | Change | Sq Ft Price |
|---|---|---|---|---|
| 07/15/2025 07/15/25 | Pending | -- | -- | -- |
| 07/15/2025 07/15/25 | For Sale | $550,000 | -- | $222 / Sq Ft |
Purchase History
| Date | Type | Sale Price | Title Company |
|---|---|---|---|
| Deed | -- | None Listed On Document | |
| Special Warranty Deed | -- | None Listed On Document |
Mortgage History
| Date | Status | Loan Amount | Loan Type |
|---|---|---|---|
| Open | $415,145 | New Conventional | |
| Previous Owner | $336,212 | New Conventional |
About the Listing Agent

Sam brings a positive, friendly energy to the Houston home buying experience. Working from Tomball, in North Houston, he builds his relationships around each home-buyers needs and aspirations.
Sam was previously an IT professional with Chevron
Corporation for 22 years. He developed the habit of
daily client satisfaction and built a simple work ethic of
being on time, doing the job well, and staying focused
on the needs of the moment.
Outgoing and personable, he sees
Sam's Other Listings
Source: Houston Association of REALTORS®
MLS Number: 34588816
APN: 8444-00-01200
- 9642 Moss Rose Ln
- 9650 Moss Rose Ln
- 9658 Moss Rose Ln
- 9668 Moss Rose Ln
- 9532 Moss Rose Ln
- 9520 Moss Rose Ln
- 9433 County Line Rd
- 9204 County Line Rd
- 9238 County Line Rd
- 3490 Frontier Rd
- 8771 County Line Rd
- 18339 Bon Brothers Dr
- 000 County Line Rd
- 13171 Royal Creek Rd
- 12939 Rose Rd
- 12991 Rose Rd
- TBD Rose Rd
- 13033 Royal Creek Rd
- TBD Royal Cullum Dr
- 10401 Royal Cullum Dr






