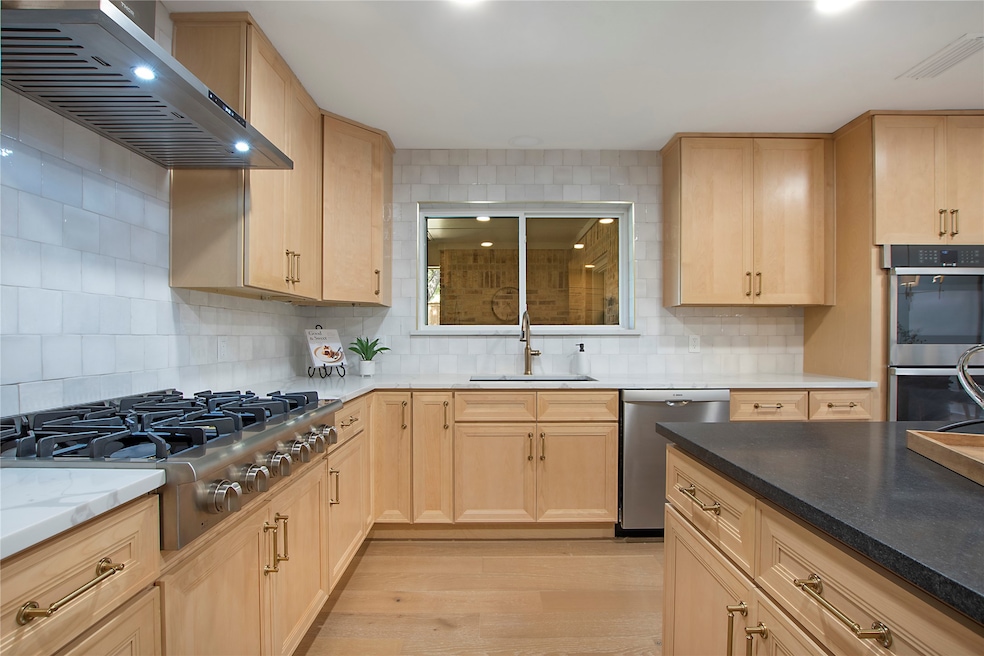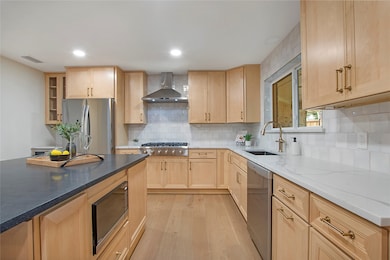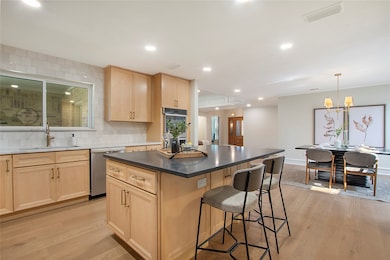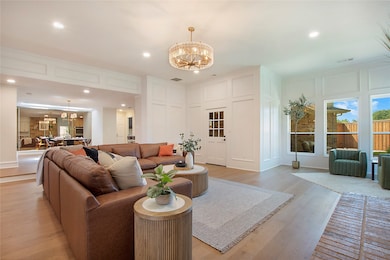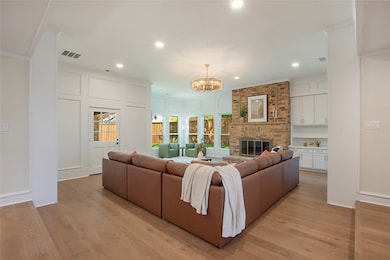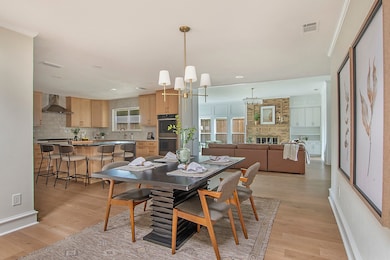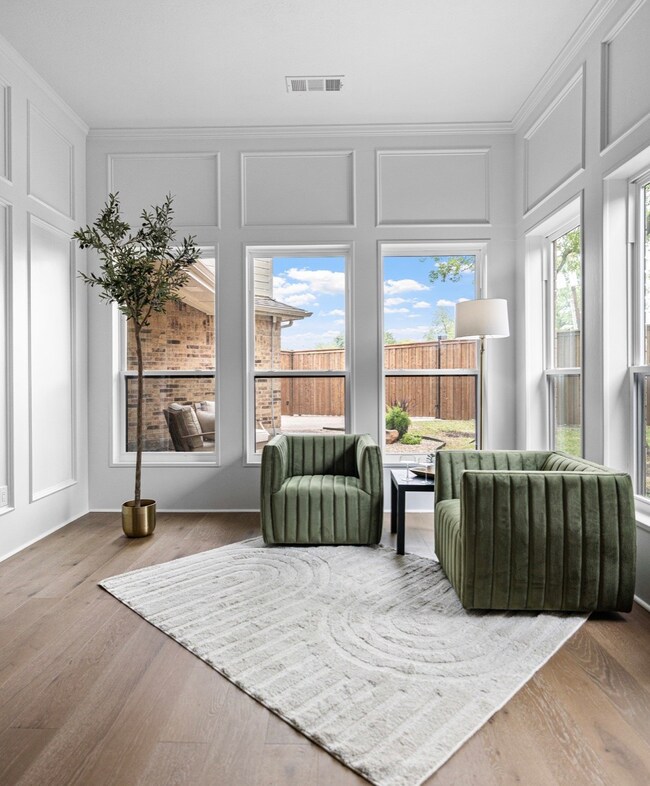
9603 Greensprint Dr Dallas, TX 75238
Lake Highlands NeighborhoodEstimated payment $7,872/month
Highlights
- Gated Parking
- Built-In Refrigerator
- 2 Car Attached Garage
- Lake Highlands Junior High School Rated A-
- Vaulted Ceiling
- Double Vanity
About This Home
Welcome to this newly renovated, 3,388 square foot home nestled in the heart of desirable Lake Highlands. Situated on a quiet private cul-de-sac, this spacious 5-bedroom, 4-bath residence offers a perfect blend of modern updates and timeless comfort.
Step inside to discover an oversized living room with abundant natural light and sitting room—ideal for both entertaining and everyday living. The chef-inspired kitchen features an oversized island, brand-new appliances, and ample cabinetry, making it the true heart of the home. A dedicated home office space and a large bonus room provide flexible options for remote work, play, or hobbies.
The luxurious primary suite is a true retreat, complete with his and hers walk-in closets and a beautifully updated en-suite bath. Additional bedrooms are generously sized with thoughtful finishes throughout.
A large 2 car garage with extra storage space is secured by an 8’ fence with sliding electric gate. There is an additional third oversized paved parking spot parallel to driveway that is perfect for a trailed boat, RV or additional vehicle. Three HVAC units, new high efficiency windows, tankless water heater and new attic insulation help insure your comfort at any temperature. The updated systems, and stylish design touches make this home as functional as it is beautiful. With its unbeatable location in Lake Highlands, close to top-rated schools, parks, and shopping, this is a rare opportunity you won’t want to miss.
Listing Agent
Messer Real Estate Brokerage Phone: 972-741-6887 License #0750811 Listed on: 04/22/2025
Open House Schedule
-
Sunday, July 20, 20251:00 to 3:00 pm7/20/2025 1:00:00 PM +00:007/20/2025 3:00:00 PM +00:00Add to Calendar
Home Details
Home Type
- Single Family
Est. Annual Taxes
- $4,794
Year Built
- Built in 1982
Lot Details
- 10,629 Sq Ft Lot
Parking
- 2 Car Attached Garage
- Epoxy Flooring
- Garage Door Opener
- Gated Parking
Interior Spaces
- 3,388 Sq Ft Home
- 2-Story Property
- Vaulted Ceiling
- Chandelier
- Fireplace Features Masonry
- Gas Fireplace
Kitchen
- Built-In Refrigerator
- Dishwasher
- Kitchen Island
- Disposal
Bedrooms and Bathrooms
- 5 Bedrooms
- Walk-In Closet
- Double Vanity
Schools
- Northlake Elementary School
- Lake Highlands School
Utilities
- Central Heating and Cooling System
- High Speed Internet
- Cable TV Available
Community Details
- Lake Highland Village Subdivision
Listing and Financial Details
- Legal Lot and Block 18 / B/8115
- Assessor Parcel Number 00000791207340000
Map
Home Values in the Area
Average Home Value in this Area
Tax History
| Year | Tax Paid | Tax Assessment Tax Assessment Total Assessment is a certain percentage of the fair market value that is determined by local assessors to be the total taxable value of land and additions on the property. | Land | Improvement |
|---|---|---|---|---|
| 2024 | $4,794 | $857,650 | $495,000 | $362,650 |
| 2023 | $4,794 | $711,690 | $495,000 | $216,690 |
| 2022 | $16,070 | $611,000 | $319,000 | $292,000 |
| 2021 | $14,935 | $537,110 | $220,000 | $317,110 |
| 2020 | $15,151 | $537,110 | $220,000 | $317,110 |
| 2019 | $15,271 | $517,110 | $200,000 | $317,110 |
| 2018 | $14,620 | $517,110 | $200,000 | $317,110 |
| 2017 | $12,585 | $445,130 | $200,000 | $245,130 |
| 2016 | $12,124 | $428,810 | $200,000 | $228,810 |
| 2015 | $3,883 | $395,770 | $85,000 | $310,770 |
| 2014 | $3,883 | $375,890 | $60,000 | $315,890 |
Property History
| Date | Event | Price | Change | Sq Ft Price |
|---|---|---|---|---|
| 07/11/2025 07/11/25 | Price Changed | $1,349,000 | -1.9% | $398 / Sq Ft |
| 04/22/2025 04/22/25 | For Sale | $1,375,000 | +77.4% | $406 / Sq Ft |
| 01/10/2025 01/10/25 | Sold | -- | -- | -- |
| 12/19/2024 12/19/24 | Pending | -- | -- | -- |
| 12/18/2024 12/18/24 | For Sale | $775,000 | 0.0% | $229 / Sq Ft |
| 11/01/2024 11/01/24 | Pending | -- | -- | -- |
| 10/31/2024 10/31/24 | Price Changed | $775,000 | -2.5% | $229 / Sq Ft |
| 10/04/2024 10/04/24 | Price Changed | $795,000 | -3.6% | $235 / Sq Ft |
| 09/30/2024 09/30/24 | Price Changed | $825,000 | -2.9% | $244 / Sq Ft |
| 07/18/2024 07/18/24 | For Sale | $850,000 | -- | $251 / Sq Ft |
Purchase History
| Date | Type | Sale Price | Title Company |
|---|---|---|---|
| Deed | -- | Lawyers Title | |
| Deed | -- | Lawyers Title |
Mortgage History
| Date | Status | Loan Amount | Loan Type |
|---|---|---|---|
| Open | $460,000 | New Conventional | |
| Closed | $460,000 | New Conventional |
Similar Homes in Dallas, TX
Source: North Texas Real Estate Information Systems (NTREIS)
MLS Number: 20847643
APN: 00000791207340000
- 9414 Shady Valley Dr
- 9705 Estate Ln
- 9444 Estate Ln
- 9649 Brentgate Dr
- 9601 Faircrest Dr
- 9318 Trail Hill Dr
- 9716 Ravensway Dr
- 10016 Clearmeadow Dr
- 8110 Skillman St Unit 1024D
- 8110 Skillman St Unit 2032F
- 8110 Skillman St Unit 2054J
- 8110 Skillman St Unit 1012 Bldg B
- 8110 Skillman St Unit 1059J
- 8110 Skillman St Unit 2021D
- 8110 Skillman St Unit 1057J
- 8110 Skillman St Unit 1067L
- 8110 Skillman St Unit 1056J
- 8110 Skillman St Unit 1062K
- 8110 Skillman St Unit 2031F
- 8110 Skillman St Unit 1031F
- 9763 Audelia Rd
- 9707 Walnut Hill Ln
- 9842 Audelia Rd
- 9236 Church Rd
- 8110 Skillman St Unit 1042H
- 7920 Skillman St
- 8109 Skillman St Unit 3026
- 8109 Skillman St Unit 2015B
- 9222 Church Rd Unit 201
- 9222 Church Rd Unit 106
- 9222 Church Rd Unit 101
- 8109 Skillman St Unit 2027
- 9516 Summerhill Ln
- 7660 Skillman St Unit 504
- 8109 Skillman St Unit 3004
- 9371 Whistle
- 7570-7610 Skillman St
- 9910 Royal Ln Unit 705
- 7474 Skillman St
- 7340 Skillman St Unit 1218
