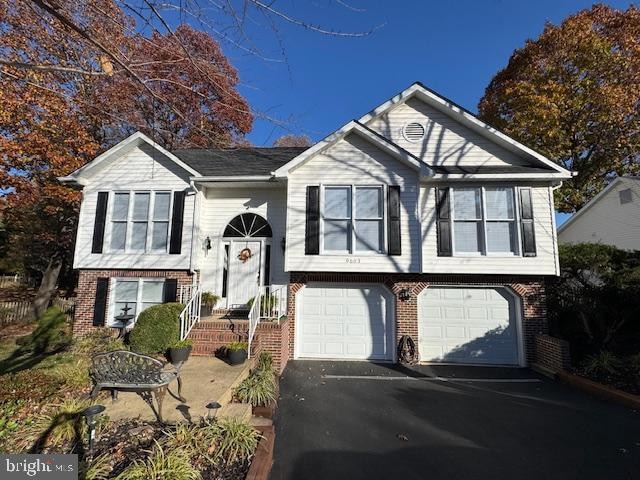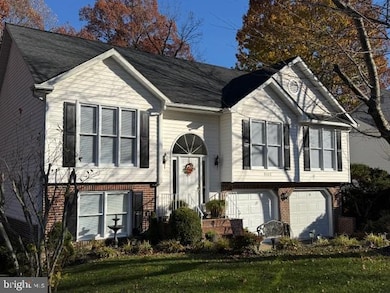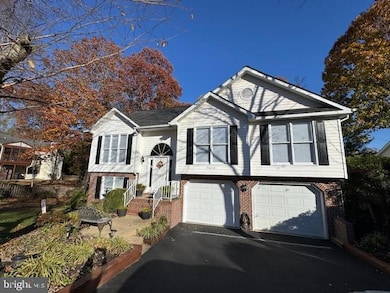9603 Gunston Hall Rd Fredericksburg, VA 22408
Lee's Hill NeighborhoodEstimated payment $2,815/month
Highlights
- Deck
- Backs to Trees or Woods
- Tennis Courts
- Traditional Floor Plan
- Community Pool
- Community Center
About This Home
Welcome to 9603 Gunston Hall in Fredericksburg, Virginia— 2,150 Square feet of living space where comfort, care, and thoughtful updates come together in a beautifully maintained home. From the moment you step into the warm wood-floor foyer, you can feel the pride of ownership. Fresh paint brings a crisp, clean feel to every space, and new carpet adds a soft, welcoming touch as you explore the home. The great room is filled with natural light thanks to newly installed skylights, creating a bright and uplifting setting for everyday living or quiet moments of relaxation. Just off the back of this home are two spacious decks overlooking the serene, tree-lined backdrop. It’s the perfect place to enjoy morning coffee or unwind at the end of the day. The lower level offers a large family room with generous space for entertainment, hobbies, work, or whatever fits your lifestyle. From here, step onto the second deck and enjoy the peaceful surroundings that make this property feel like a private retreat. Outside, the newly paved driveway sets a polished tone as you arrive, and a climate-controlled area behind the garage provides a comfortable and secure place for seasonal items, equipment, or belongings requiring protected space. New blinds and updated interior doors add a contemporary feel and complete the home’s refreshed look. The location adds even more value. Positioned in the desirable 22408 area, this Fredericksburg home places you close to I-95, Route 1, and the Spotsylvania VRE Station—ideal for easy commuting. Cosner’s Corner, Southpoint Shoppes, restaurants, medical facilities, grocery stores, and entertainment options are all just minutes away. Nearby parks, including Loriella Park, offer outdoor enjoyment, and Spotsylvania Regional Hospital provides reassurance for convenient access to essential services. 9603 Gunston Hall offers a welcoming, move-in-ready setting with thoughtful updates with 2,150 square feet of inviting living space, and a location that places everyday conveniences within easy reach. Come see for yourself why this Fredericksburg home is one you’ll want to experience in person.
Home Details
Home Type
- Single Family
Est. Annual Taxes
- $2,882
Year Built
- Built in 1993
Lot Details
- 0.25 Acre Lot
- Wood Fence
- Back Yard Fenced
- Extensive Hardscape
- Backs to Trees or Woods
- Property is in very good condition
- Property is zoned R2
HOA Fees
- $97 Monthly HOA Fees
Parking
- 2 Car Attached Garage
- 4 Driveway Spaces
- Front Facing Garage
- Garage Door Opener
Home Design
- Split Foyer
- Split Level Home
- Brick Exterior Construction
- Asphalt Roof
- Vinyl Siding
- Concrete Perimeter Foundation
Interior Spaces
- Property has 2 Levels
- Traditional Floor Plan
- Ceiling Fan
- Gas Fireplace
- Double Pane Windows
- Family Room
- Carpet
- Basement with some natural light
Kitchen
- Eat-In Country Kitchen
- Gas Oven or Range
- Dishwasher
- Disposal
Bedrooms and Bathrooms
Laundry
- Laundry on lower level
- Electric Dryer
- Washer
Outdoor Features
- Deck
Schools
- Lee Hill Elementary School
- Thornburg Middle School
- Massaponax High School
Utilities
- Forced Air Heating and Cooling System
- Heat Pump System
- Natural Gas Water Heater
Listing and Financial Details
- Coming Soon on 11/24/25
- Tax Lot 48
- Assessor Parcel Number 36F3-48-
Community Details
Overview
- Association fees include insurance, recreation facility, pool(s), common area maintenance, road maintenance, snow removal, trash
- Cardinal Management HOA
- Grandstaff Woods Subdivision
Amenities
- Community Center
Recreation
- Golf Course Membership Available
- Tennis Courts
- Community Playground
- Community Pool
- Jogging Path
- Bike Trail
Map
Home Values in the Area
Average Home Value in this Area
Tax History
| Year | Tax Paid | Tax Assessment Tax Assessment Total Assessment is a certain percentage of the fair market value that is determined by local assessors to be the total taxable value of land and additions on the property. | Land | Improvement |
|---|---|---|---|---|
| 2025 | $2,882 | $392,500 | $135,000 | $257,500 |
| 2024 | $2,882 | $392,500 | $135,000 | $257,500 |
| 2023 | $2,277 | $295,100 | $105,000 | $190,100 |
| 2022 | $2,177 | $295,100 | $105,000 | $190,100 |
| 2021 | $2,147 | $265,300 | $90,000 | $175,300 |
| 2020 | $2,147 | $265,300 | $90,000 | $175,300 |
| 2019 | $2,138 | $252,300 | $80,000 | $172,300 |
| 2018 | $2,102 | $252,300 | $80,000 | $172,300 |
| 2017 | $2,020 | $237,600 | $70,000 | $167,600 |
| 2016 | -- | $237,600 | $70,000 | $167,600 |
| 2015 | -- | $217,500 | $70,000 | $147,500 |
| 2014 | -- | $217,500 | $70,000 | $147,500 |
Source: Bright MLS
MLS Number: VASP2037544
APN: 36F-3-48
- 4305 Wickham Ct
- 4303 Wickham Ct
- 9613 Dominion Forest Cir
- 9514 Perthway Ct
- 4508 Kay Ct
- 9410 Muirfield Ct
- 10101 Fullerton Ct
- 9113 Ballybunion Dr
- 9809 Gunston Hall Rd
- 9900 Coventry Meadows Dr
- 9801 Kenmore Ct
- 10219 Colechester St
- 10314 Colechester St
- 9904 W Midland Way
- 4020 Englandtown Rd
- 9806 Coventry Creek Dr
- 4114 Mossy Bank Ln
- Mozart 1-Car Garage Plan at Alexander's Crossing
- Clarendon 1-Car Garage Plan at Alexander's Crossing
- Serenade 2-Car Garage Plan at Alexander's Crossing
- 9612 Dominion Forest Cir
- 4529 Leighann Ln
- 9929 Matti Hill Ct
- 4507 Luau Ct
- 9419 Cumberland Dr
- 4209 Oakhill Rd
- 9500 Silver Collection Cir
- 9700 W Midland Way
- 4944 Dunhaven Dr
- 4014 Fountain Bridge Ct
- 4601 Abbotswell Place
- 9300 Sun Bluff Way
- 3915 N Andover Ln
- 4317 Southerby Dr
- 8905 Blackthorne Place
- 4660 Monroe Way
- 8901 Blackthorne Place
- 4204 Falkirk Place
- 10521 Spotsylvania Ave
- 10008 Grass Market Ct



