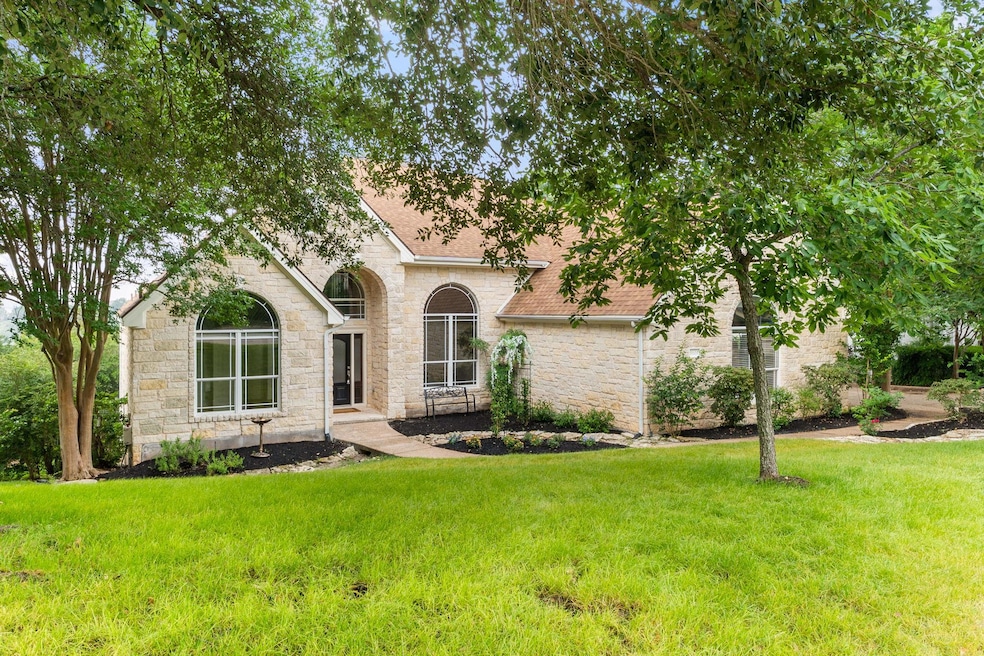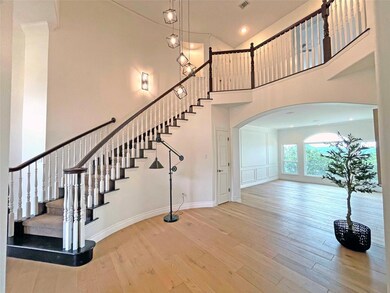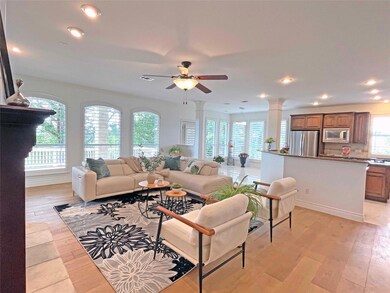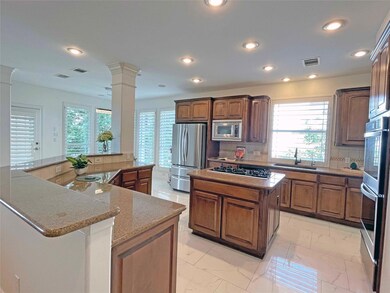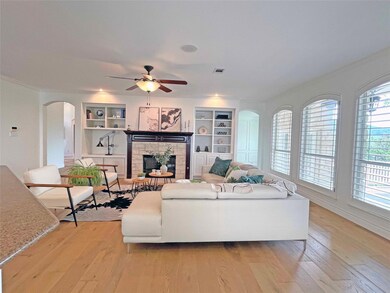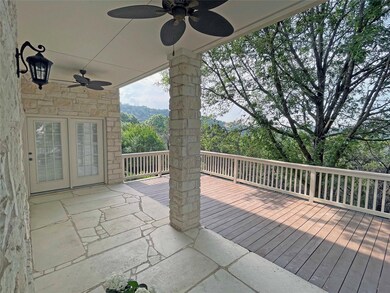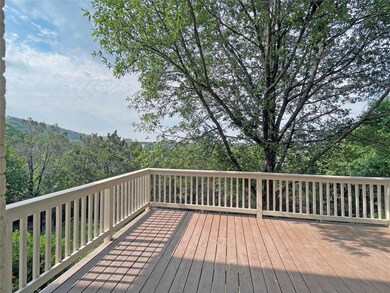9604 Big View Dr Austin, TX 78730
River Place NeighborhoodHighlights
- Golf Course Community
- View of Trees or Woods
- Community Lake
- River Place Elementary School Rated A
- Open Floorplan
- Deck
About This Home
This exquisite 5-bedroom, 4-bath residence offers stunning canyon views and a spacious 3-car garage, all nestled in the heart of hill country tranquility. Step inside to discover an open-concept floor plan designed for both comfortable living and effortless entertaining. The main-level primary suite is a true retreat, complete with a luxurious en-suite bath offering a soaking tub, walk-in shower, double vanity, and oversized walk-in closet. A second bedroom and full bath on the first floor provide excellent flexibility—perfect for guests or a home office. Upstairs, you'll find three generously sized bedrooms, two full bathrooms, and a large game room ideal for movie nights or playtime. Enjoy serene mornings and starry evenings from your private backyard oasis, with unobstructed hill country views. Access to the iconic River Place Nature Trail, soccer field, playground. Refrigerator, washer and dryer included. 30 minutes to downtown Austin and 10 minutes to major highways, top-rated schools, shopping, and dining.
Listing Agent
Elim Realty Brokerage Phone: (512) 203-4645 License #0546503 Listed on: 07/17/2025
Home Details
Home Type
- Single Family
Est. Annual Taxes
- $31,505
Year Built
- Built in 2000
Lot Details
- 0.35 Acre Lot
- North Facing Home
- Wrought Iron Fence
- Wooded Lot
- Private Yard
Parking
- 3 Car Garage
- Side Facing Garage
Property Views
- Woods
- Canyon
- Hills
Home Design
- Slab Foundation
- Composition Roof
- Masonry Siding
- Stone Veneer
Interior Spaces
- 4,053 Sq Ft Home
- 2-Story Property
- Open Floorplan
- Bookcases
- Crown Molding
- High Ceiling
- Ceiling Fan
- Recessed Lighting
- Gas Log Fireplace
- Window Treatments
- Family Room with Fireplace
- Multiple Living Areas
- Dining Area
Kitchen
- Eat-In Kitchen
- Breakfast Bar
- Built-In Double Oven
- Gas Cooktop
- Down Draft Cooktop
- Microwave
- Dishwasher
- Stainless Steel Appliances
- Kitchen Island
- Granite Countertops
- Disposal
Flooring
- Wood
- Carpet
- Tile
Bedrooms and Bathrooms
- 5 Bedrooms | 2 Main Level Bedrooms
- Primary Bedroom on Main
- Walk-In Closet
- 4 Full Bathrooms
- Double Vanity
Outdoor Features
- Balcony
- Deck
- Patio
- Rain Gutters
Location
- Property is near a golf course
Schools
- River Place Elementary School
- Four Points Middle School
- Vandegrift High School
Utilities
- Zoned Heating and Cooling
- Heating System Uses Natural Gas
- Natural Gas Connected
- High Speed Internet
Listing and Financial Details
- Security Deposit $5,990
- Tenant pays for all utilities
- The owner pays for association fees
- Negotiable Lease Term
- $65 Application Fee
- Assessor Parcel Number 01393409630000
- Tax Block A
Community Details
Overview
- Property has a Home Owners Association
- River Place Sec 13 Subdivision
- Property managed by Elim Realty
- Community Lake
Amenities
- Common Area
Recreation
- Golf Course Community
- Tennis Courts
- Community Playground
- Trails
Pet Policy
- Limit on the number of pets
- Pet Size Limit
- Pet Deposit $500
- Dogs and Cats Allowed
- Breed Restrictions
- Medium pets allowed
Map
Source: Unlock MLS (Austin Board of REALTORS®)
MLS Number: 1300133
APN: 707980
- 4105 Michael Neill Dr
- 3350 Far View Dr
- 3342 Far View Dr
- 10008 Inshore Dr
- 10005 Cormorant Cove
- 3973 River Place Blvd
- 4332 Canoas Dr
- 3100 Edgewater Dr
- 4616 High Gate Dr
- 4206 River Place Blvd
- 3805 Ranch Creek Dr
- 4700 High Gate Dr
- 10809 Range View Dr
- 9806 Inca Ln
- 4700 River Place Blvd Unit 3
- 4100 Prince Andrew Ln
- 9418 Westminster Glen Ave
- 5100 Hadle Cove
- 10204 Treasure Island Dr
- 2709 De Soto Dr
- 10809 Range View Dr
- 2305 Balboa Rd
- 10608 Sun Tree Cove
- 2218 Bahama Rd
- 6507 River Place Blvd
- 6201 River Place Blvd Unit 10
- 11613 Woodland Hills Trail
- 2617 University Club Dr
- 1105 N Cuernavaca Dr Unit B
- 1104 Canyon Edge Dr Unit A
- 4202 Front Range Ln
- 4500 Steiner Ranch Blvd
- 1002 Castile Rd Unit B
- 1005 Canyon Edge Dr Unit A
- 3609 Latimer Dr
- 10301 Farm-To-market Rd 2222 Rd
- 4132 Canyon Glen Cir
- 3914 Latimer Dr
- 12536 Canyon Glen Dr
- 7228 Oak Shores Dr
