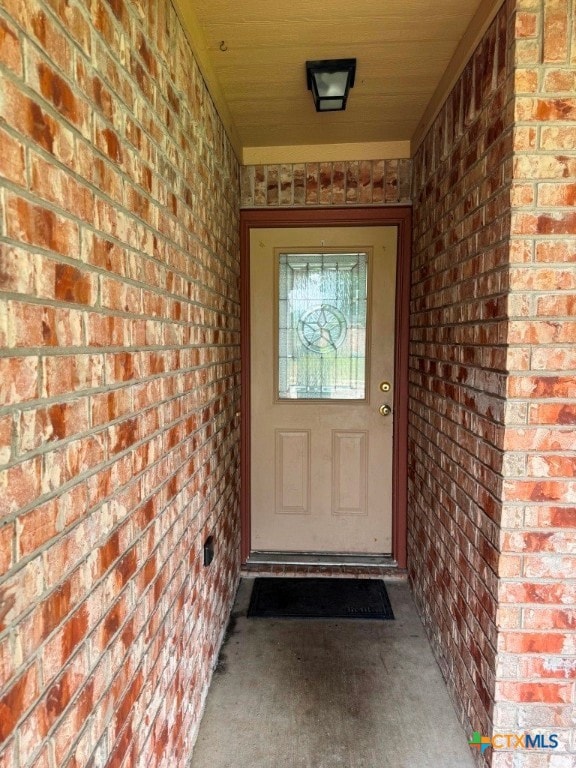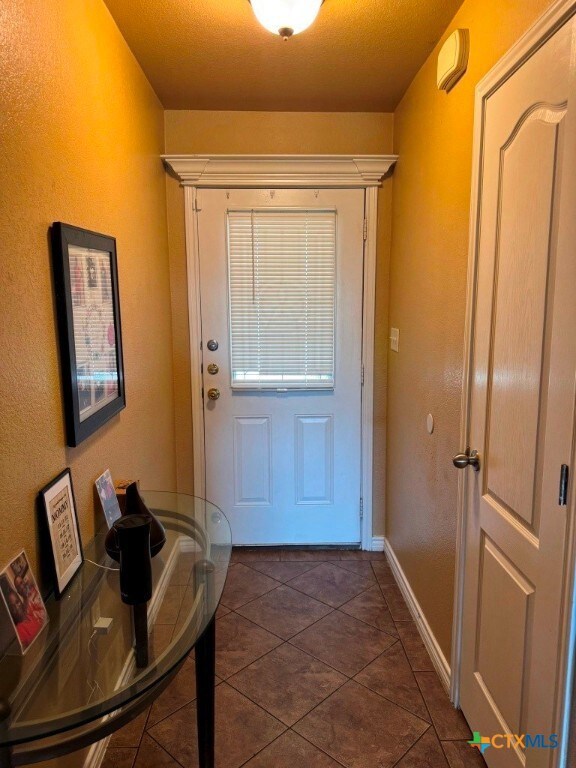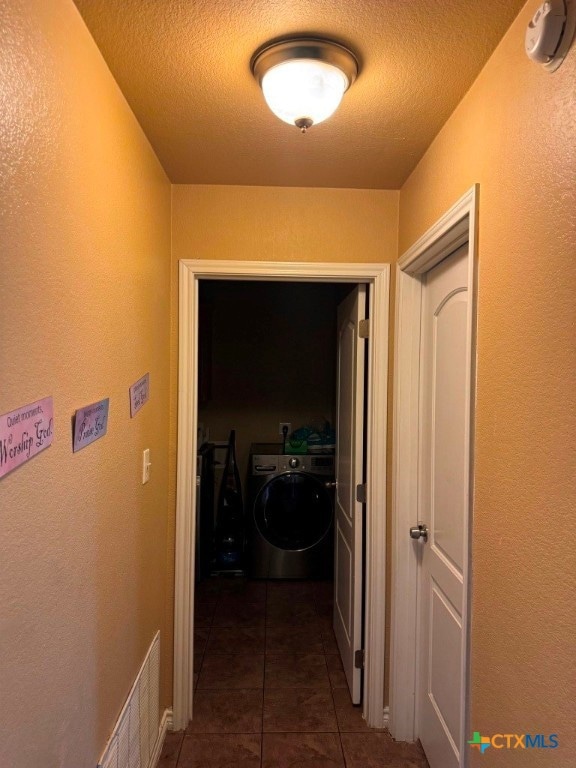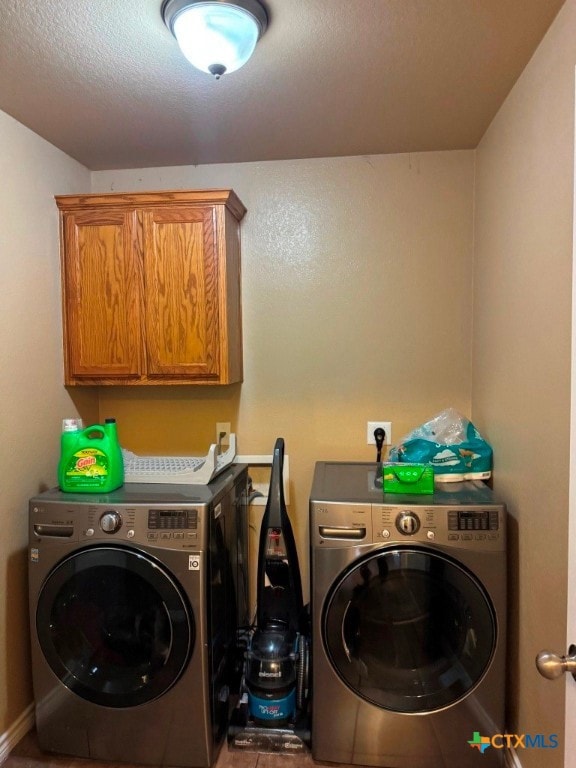
9604 Diana Dr Killeen, TX 76542
Estimated payment $1,773/month
Highlights
- Traditional Architecture
- Granite Countertops
- Breakfast Area or Nook
- High Ceiling
- No HOA
- Walk-In Closet
About This Home
PRICE CUT, PRICE CUT. Now let close this deal. This gorgeous home is the "star" of the neighborhood with approximately 1785SF. The home feature spacious 4 bedrooms, 2 baths, 2 cars garage. Relax in the master suite with the nice big, jetted tub and separate shower, 2 walk-in his and hers closets and dual vanity. Living room is blessed with brick/wood burning fireplace. The house is pre-wired for security system and ceiling fans in the master bedroom and all rooms. Additionally, comes with a sprinkler system and a wood privacy fence, an Energy Star qualify home with unique stone on exterior. Kitchen is perfect for entertaining, plenty of cabinet space with tile floors and back splash, tile floors also in dining, entry and all wet areas. You just have to see it this, the home is packed
Listing Agent
Home Network Realty Brokerage Phone: (254) 449-7500 License #0544504 Listed on: 05/06/2025
Home Details
Home Type
- Single Family
Est. Annual Taxes
- $4,986
Year Built
- Built in 2008
Lot Details
- 9,148 Sq Ft Lot
- Wood Fence
- Back Yard Fenced
Parking
- 2 Car Garage
Home Design
- Traditional Architecture
- Brick Exterior Construction
- Slab Foundation
Interior Spaces
- 1,785 Sq Ft Home
- Property has 1 Level
- High Ceiling
- Ceiling Fan
- Living Room with Fireplace
- Washer Hookup
Kitchen
- Breakfast Area or Nook
- Breakfast Bar
- Cooktop<<rangeHoodToken>>
- Dishwasher
- Kitchen Island
- Granite Countertops
- Disposal
Flooring
- Carpet
- Tile
Bedrooms and Bathrooms
- 4 Bedrooms
- Walk-In Closet
- 2 Full Bathrooms
- Walk-in Shower
Schools
- Saegert Elementary School
- Patterson Middle School
- Ellison High School
Utilities
- Central Heating and Cooling System
Community Details
- No Home Owners Association
- Splawn Ranch Subdivision
Listing and Financial Details
- Legal Lot and Block 1 / 9
- Assessor Parcel Number 0233965772
Map
Home Values in the Area
Average Home Value in this Area
Tax History
| Year | Tax Paid | Tax Assessment Tax Assessment Total Assessment is a certain percentage of the fair market value that is determined by local assessors to be the total taxable value of land and additions on the property. | Land | Improvement |
|---|---|---|---|---|
| 2024 | $4,986 | $253,322 | $46,000 | $207,322 |
| 2023 | $4,815 | $257,704 | $38,000 | $219,704 |
| 2022 | $4,775 | $229,810 | $38,000 | $191,810 |
| 2021 | $4,346 | $183,140 | $38,000 | $145,140 |
| 2020 | $4,109 | $164,862 | $35,000 | $129,862 |
| 2019 | $4,188 | $160,885 | $18,000 | $142,885 |
| 2018 | $3,624 | $147,618 | $18,000 | $129,618 |
| 2017 | $3,646 | $147,746 | $18,000 | $129,746 |
| 2016 | $3,415 | $138,417 | $18,000 | $120,417 |
| 2015 | $3,566 | $146,735 | $18,000 | $128,735 |
| 2014 | $3,566 | $144,382 | $0 | $0 |
Property History
| Date | Event | Price | Change | Sq Ft Price |
|---|---|---|---|---|
| 06/30/2025 06/30/25 | Price Changed | $245,000 | -3.9% | $137 / Sq Ft |
| 05/06/2025 05/06/25 | Price Changed | $255,000 | -3.8% | $143 / Sq Ft |
| 03/24/2025 03/24/25 | For Sale | $265,000 | 0.0% | $148 / Sq Ft |
| 01/01/2023 01/01/23 | Rented | $1,750 | -5.4% | -- |
| 09/06/2022 09/06/22 | For Rent | $1,850 | -5.1% | -- |
| 06/05/2021 06/05/21 | For Rent | $1,950 | +11.4% | -- |
| 06/05/2021 06/05/21 | Rented | $1,750 | 0.0% | -- |
| 05/20/2021 05/20/21 | Sold | -- | -- | -- |
| 04/20/2021 04/20/21 | Pending | -- | -- | -- |
| 02/13/2021 02/13/21 | For Sale | $170,000 | -- | $95 / Sq Ft |
Purchase History
| Date | Type | Sale Price | Title Company |
|---|---|---|---|
| Vendors Lien | -- | Carothers Abstract And Title | |
| Vendors Lien | -- | Monteith Abstract & Title Co |
Mortgage History
| Date | Status | Loan Amount | Loan Type |
|---|---|---|---|
| Open | $136,000 | New Conventional | |
| Previous Owner | $143,072 | VA | |
| Previous Owner | $136,881 | VA |
Similar Homes in Killeen, TX
Source: Central Texas MLS (CTXMLS)
MLS Number: 574430
APN: 386652
- 407 Viola Dr
- 408 Curtis Dr
- 306 Viola Dr
- 509 Curtis Dr
- 703 Cosper Creek Dr
- 706 Cody James Dr
- 701 Curtis Dr
- 408 Rowdy Dr
- 9602 Cullen Dr
- 9604 Cullen Dr
- 9600 Cullen Dr
- 9606 Cullen Dr
- 703 Curtis Dr
- 305 Rowdy Dr
- 204 Fred Patrick Dr
- 106 Fred Patrick Dr
- 202 Fred Patrick Dr
- 303 Rowdy Dr
- 200 Fred Patrick Dr
- 9600 Taylor Renee Dr
- 606 Cody James Dr
- 705 Rowdy Dr
- 301 Saddleback Trail
- 303 Danielle Dr
- 9308 Everly Dr
- 114 Ken Dr
- 349 Tower Hill Ln
- 9602 Glynhill Ct
- 604 Dred Roger Cir
- 9111 Bellgrove Ct
- 9512 Rogano Ct
- 9212 Devonshire Ct
- 3325 Aubree Katherine Dr
- 3401 Castleton Dr
- 9602 Fratelli Ct
- 9610 Malkier Dr
- 8902 Bowfield Dr
- 5901 Hercules Ave
- 3504 Lorne Dr
- 708 Constellation Dr






