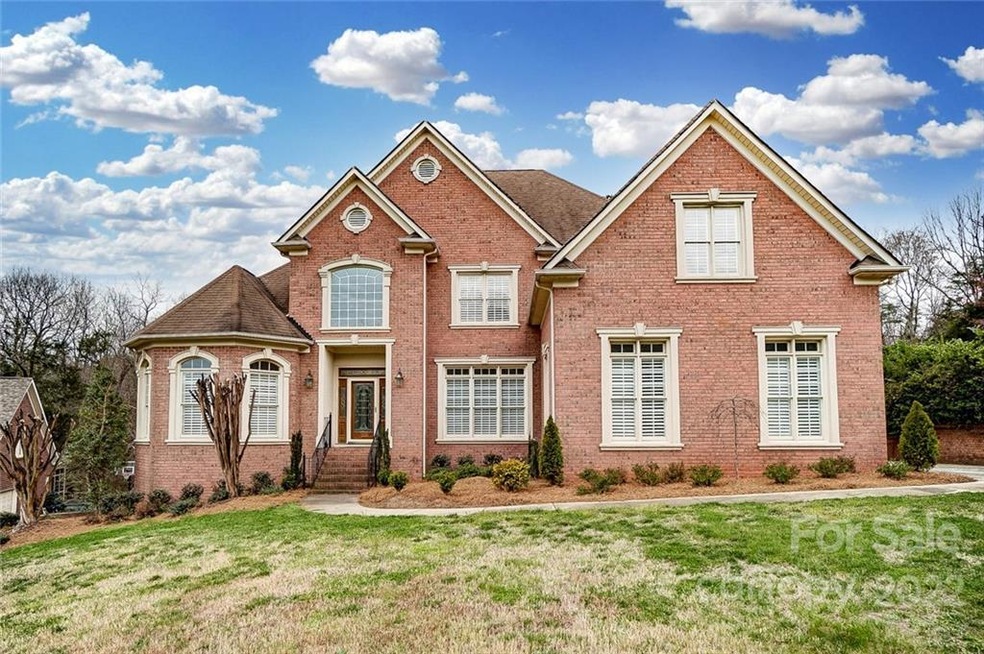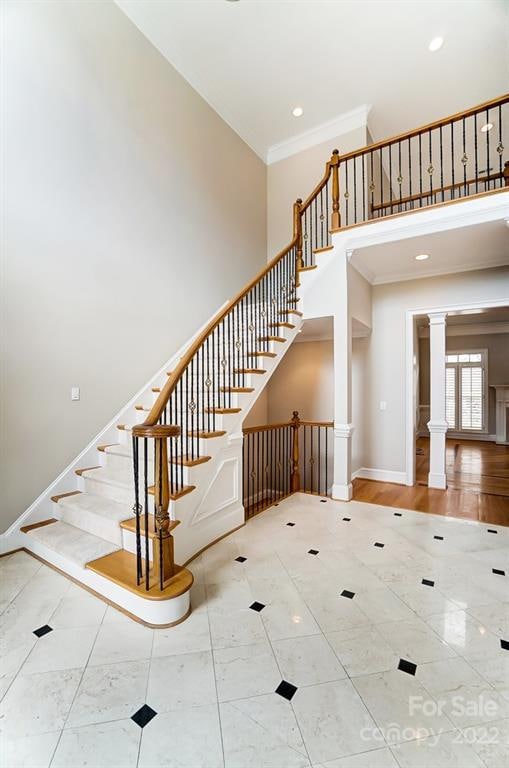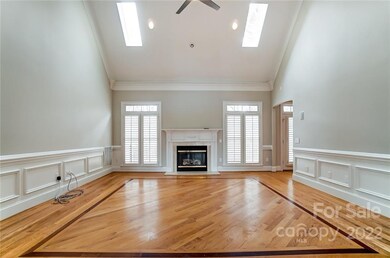
9604 Oliver Ct Harrisburg, NC 28075
Highlights
- Deck
- Marble Flooring
- Community Pool
- Hickory Ridge Elementary School Rated A
- Traditional Architecture
- Tennis Courts
About This Home
As of May 2022Welcome Home to Your Stunning, All Brick Home in Highly Sought After, Bradford Park! As you Enter the Grand Foyer, Take Notice of the Marble Floor, 10' Ceilings, 8' Doors, Plantation Shutters & in-lay Hardwood Floors Throughout the Main Level. The Living, Dining and 2 Story Great Room, all Showcase the Custom Home Design and are Perfect for Entertaining! Your Kitchen Boasts Spacious Island Seating, Double Ovens, Recessed Lighting and a Built-in Desk Area. The Main Level Owners Suite will Amaze with Triple Tray Ceilings and a Gorgeous, Fully Updated Bathroom! The Upper Level Offers Plenty of Room with its 3 Bedrooms and Huge Bonus Room. As you Proceed to the Walk-out Basement, You will find a Spacious Family/Media Room with Bar Area, an Office, Full Bath and 2 bedrooms! True 2nd Living Quarters! Hickory Ridge Schools. Great Location near Shops, Restaurants and Easy Highway Access! **MULTIPLE OFFERS RECEIVED. SELLER CALLING FOR ALL OFFERS TO BE SUBMITTED BY SATURDAY 3/12 AT 8PM**
Last Agent to Sell the Property
David Hoffman Realty License #241744 Listed on: 03/11/2022
Home Details
Home Type
- Single Family
Est. Annual Taxes
- $6,050
Year Built
- Built in 2000
HOA Fees
- $43 Monthly HOA Fees
Home Design
- Traditional Architecture
- Brick Exterior Construction
Interior Spaces
- Wet Bar
- Built-In Features
- Tray Ceiling
- Ceiling Fan
- Great Room with Fireplace
Kitchen
- <<doubleOvenToken>>
- Electric Cooktop
- <<microwave>>
- Dishwasher
- Kitchen Island
- Disposal
Flooring
- Wood
- Marble
- Tile
Bedrooms and Bathrooms
- 6 Bedrooms
- Walk-In Closet
Laundry
- Laundry Room
- Electric Dryer Hookup
Parking
- Attached Garage
- Side Facing Garage
Schools
- Patriots Elementary School
- Hickory Ridge Middle School
- Hickory Ridge High School
Utilities
- Central Heating
- Gas Water Heater
- Cable TV Available
Additional Features
- Deck
- Property is zoned LDR, LDR
Listing and Financial Details
- Assessor Parcel Number 5506-52-7226-0000
Community Details
Overview
- Cedar Association, Phone Number (704) 644-8808
- Bradford Park Subdivision
- Mandatory home owners association
Recreation
- Tennis Courts
- Community Playground
- Community Pool
Ownership History
Purchase Details
Home Financials for this Owner
Home Financials are based on the most recent Mortgage that was taken out on this home.Purchase Details
Home Financials for this Owner
Home Financials are based on the most recent Mortgage that was taken out on this home.Purchase Details
Purchase Details
Purchase Details
Similar Homes in Harrisburg, NC
Home Values in the Area
Average Home Value in this Area
Purchase History
| Date | Type | Sale Price | Title Company |
|---|---|---|---|
| Warranty Deed | $782,500 | Goodman Carr Laughrun Levine & | |
| Warranty Deed | $440,000 | Chicago Title | |
| Special Warranty Deed | $394,000 | None Available | |
| Commissioners Deed | $186,896 | None Available | |
| Warranty Deed | -- | -- |
Mortgage History
| Date | Status | Loan Amount | Loan Type |
|---|---|---|---|
| Open | $146,550 | Credit Line Revolving | |
| Previous Owner | $100,000 | Unknown | |
| Previous Owner | $137,000 | Credit Line Revolving | |
| Previous Owner | $408,000 | Unknown |
Property History
| Date | Event | Price | Change | Sq Ft Price |
|---|---|---|---|---|
| 07/17/2025 07/17/25 | Pending | -- | -- | -- |
| 06/26/2025 06/26/25 | For Sale | $1,195,000 | 0.0% | $209 / Sq Ft |
| 06/25/2025 06/25/25 | Off Market | $1,195,000 | -- | -- |
| 06/25/2025 06/25/25 | For Sale | $1,195,000 | +52.7% | $209 / Sq Ft |
| 05/06/2022 05/06/22 | Sold | $782,500 | +6.5% | $137 / Sq Ft |
| 03/11/2022 03/11/22 | For Sale | $735,000 | 0.0% | $129 / Sq Ft |
| 09/02/2020 09/02/20 | Rented | $3,500 | 0.0% | -- |
| 07/30/2020 07/30/20 | For Rent | $3,500 | 0.0% | -- |
| 08/30/2019 08/30/19 | Sold | $393,750 | -19.0% | $69 / Sq Ft |
| 08/21/2019 08/21/19 | Pending | -- | -- | -- |
| 08/16/2019 08/16/19 | Price Changed | $486,000 | -1.4% | $86 / Sq Ft |
| 08/07/2019 08/07/19 | For Sale | $493,000 | -- | $87 / Sq Ft |
Tax History Compared to Growth
Tax History
| Year | Tax Paid | Tax Assessment Tax Assessment Total Assessment is a certain percentage of the fair market value that is determined by local assessors to be the total taxable value of land and additions on the property. | Land | Improvement |
|---|---|---|---|---|
| 2024 | $6,050 | $833,280 | $160,000 | $673,280 |
| 2023 | $4,829 | $542,580 | $85,000 | $457,580 |
| 2022 | $4,739 | $532,490 | $85,000 | $447,490 |
| 2021 | $4,739 | $532,490 | $85,000 | $447,490 |
| 2020 | $4,739 | $532,490 | $85,000 | $447,490 |
| 2019 | $4,753 | $534,050 | $70,000 | $464,050 |
| 2018 | $4,646 | $534,050 | $70,000 | $464,050 |
| 2017 | $4,441 | $534,050 | $70,000 | $464,050 |
| 2016 | $4,441 | $512,750 | $55,000 | $457,750 |
| 2015 | -- | $512,750 | $55,000 | $457,750 |
| 2014 | -- | $512,750 | $55,000 | $457,750 |
Agents Affiliated with this Home
-
K
Seller's Agent in 2025
Kevin Gioia
Beycome Brokerage Realty LLC
-
Tammy Breisacher

Seller's Agent in 2022
Tammy Breisacher
David Hoffman Realty
(704) 225-7863
53 Total Sales
-
David Upchurch

Seller Co-Listing Agent in 2022
David Upchurch
David Upchurch Real Estate
(704) 994-8656
212 Total Sales
-
Tracee Ellerbe

Buyer's Agent in 2022
Tracee Ellerbe
NorthGroup Real Estate LLC
(704) 608-8484
54 Total Sales
-
Everett Taylor
E
Seller's Agent in 2019
Everett Taylor
Bryan & Associates Real Estate
(704) 323-5571
26 Total Sales
-
Horace Bryan

Seller Co-Listing Agent in 2019
Horace Bryan
Bryan & Associates Real Estate
(704) 277-5366
84 Total Sales
Map
Source: Canopy MLS (Canopy Realtor® Association)
MLS Number: 3835739
APN: 5506-52-7226-0000
- 9274 Naron Ln
- 4672 Snow Dr
- 4740 Myers Ln
- 4644 Snow Dr
- 9301 Swimming Dr
- 9285 Swimming Dr
- 9565 Rocky River Rd
- 9230 Robinson Church Rd Unit 3
- 10241 Black Locust Ln
- 8909 Savannah Rd
- 10108 Starwood Dr Unit 13
- 5112 Larewood Dr
- 4836 Pepper Dr
- 4856 Pepper Dr
- 8985 Rocky River Rd
- 5079 Skyfest Dr
- 8979 Rocky River Rd
- 5227 Larewood Dr
- 10331 Black Locust Ln
- 5687 Stafford Rd






