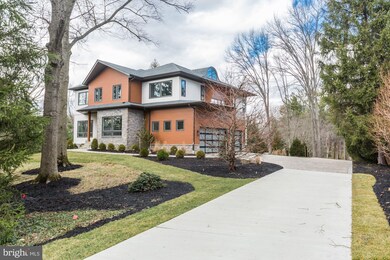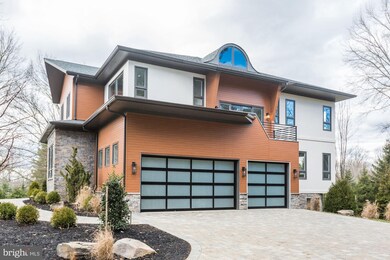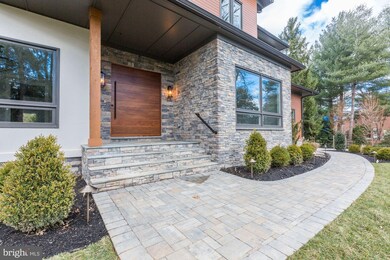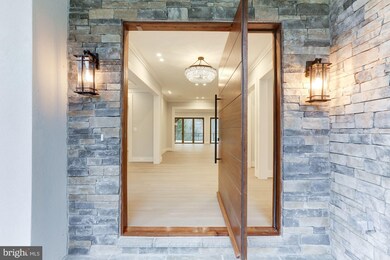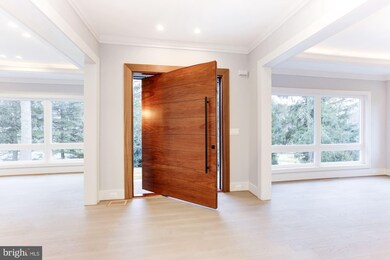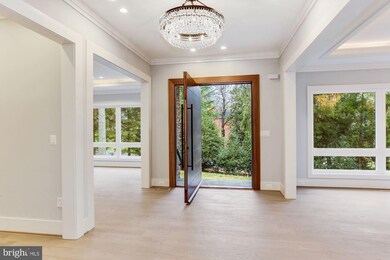
9604 Pembroke Place Vienna, VA 22182
Wolf Trap NeighborhoodHighlights
- Home Theater
- New Construction
- View of Trees or Woods
- Colvin Run Elementary School Rated A
- Gourmet Kitchen
- 0.92 Acre Lot
About This Home
As of April 2025Immediate delivery -- seriously most beautiful new custom home and lot no won the market in Vienna. Spectacular and unique brand new custom built by EV Custom Homes, set on an idyllic one acre lot in quiet Beau Ridge, just minutes from Tysons Corner. This fully custom home was built with heavy duty construction inside and out - stone, stucco and steel exterior, superior framing and insulation. With a contemporary Rocky Mountain feel, you simply will not find a house like this anywhere in Northern Virginia. The modern open floor plan and long list of special features will not disappoint. From the minute you enter through the extraordinary 9'x6' solid mahogany pivot door handmade for this house in Honduras, you will be captivated. From the gracious foyer and sunny dining and living rooms, you will be immediately drawn to the expansive view of the spectacular rear lot beyond through enormous panoramic doors which span the full length of the family room and open completely, bringing the outdoors in, to an over-sized covered deck with high end cable railing and a stone fireplace. A second fireplace in slab porcelain from Italy graces the family room and spacious gourmet kitchen with custom cabinetry imported from Canada, Wolf and Subzero appliances, modern quartz countertops and a sunny breakfast room. Working from home will be a treat while gazing out onto the extraordinary lot from the large main level study. A surprise half level up offers a fabulous room, with soaring ceilings, open to another private deck - perfect as a gym or second study. The upper level features a bonus second level family room area, open to yet another deck, (trex with custom forged railings) complete with built ins and a wet bar. The spacious master suite - which also opens onto the large second level deck - features a gas fireplace, sitting room area, huge walk-in closet, and bath with spa shower, freestanding tub, and custom Italian tile work. Three more spacious bedrooms, all en suite with walk in closets, and laundry room complete the upper level. Enjoy great entertainment in the expansive lower level (walkout) with a modern stone fireplace, full bar, rec room that opens to a covered patio, game area, media room, powder room, bedroom with a full bath, and ample finished storage space. Other notable features include high grade 8" plank German oak flooring, modern custom molding and ceiling detail, designer lighting and over 130 recessed lights, central vac, security system, in-ground irrigation system, an amazing exterior landscape lighting package, three car garage, concrete driveway with pavers, and sophisticated and mature professionally designed landscaping. Very private, absolutely gorgeous lot lot with plenty of room for a pool. A lovely, walk-able neighborhood with trails leading to Wolf Trap. McLean schools! As onsite showings may be problematic at this challenging time, please check out our video at https://www.youtube.com/watch?v=TylWjPVqBP4&t=56s
Home Details
Home Type
- Single Family
Est. Annual Taxes
- $4,591
Year Built
- Built in 2019 | New Construction
Lot Details
- 0.92 Acre Lot
- Landscaped
- Premium Lot
- Level Lot
- Sprinkler System
- Backs to Trees or Woods
- Back and Front Yard
- Property is in excellent condition
- Property is zoned 110
Parking
- 3 Car Direct Access Garage
- Lighted Parking
- Side Facing Garage
- Garage Door Opener
- Driveway
- On-Street Parking
Property Views
- Woods
- Garden
Home Design
- Transitional Architecture
- Architectural Shingle Roof
- Steel Siding
- Stone Siding
- Stucco
Interior Spaces
- 8,400 Sq Ft Home
- Property has 3 Levels
- Open Floorplan
- Wet Bar
- Central Vacuum
- Built-In Features
- Bar
- Crown Molding
- Tray Ceiling
- Cathedral Ceiling
- Recessed Lighting
- 4 Fireplaces
- Marble Fireplace
- Stone Fireplace
- ENERGY STAR Qualified Windows with Low Emissivity
- Insulated Windows
- Casement Windows
- Window Screens
- Entrance Foyer
- Family Room Off Kitchen
- Living Room
- Breakfast Room
- Formal Dining Room
- Home Theater
- Den
- Recreation Room
- Loft
- Home Gym
- Attic
Kitchen
- Gourmet Kitchen
- Butlers Pantry
- Built-In Self-Cleaning Double Oven
- Gas Oven or Range
- Six Burner Stove
- Cooktop<<rangeHoodToken>>
- <<builtInMicrowave>>
- ENERGY STAR Qualified Refrigerator
- Dishwasher
- Stainless Steel Appliances
- Kitchen Island
- Upgraded Countertops
- Disposal
Flooring
- Wood
- Carpet
Bedrooms and Bathrooms
- En-Suite Primary Bedroom
- En-Suite Bathroom
- Walk-In Closet
- Soaking Tub
- <<tubWithShowerToken>>
Laundry
- Laundry Room
- Laundry on upper level
- Washer and Dryer Hookup
Finished Basement
- Walk-Out Basement
- Interior Basement Entry
- Natural lighting in basement
Home Security
- Monitored
- Motion Detectors
- Fire and Smoke Detector
Eco-Friendly Details
- ENERGY STAR Qualified Equipment for Heating
Schools
- Colvin Run Elementary School
- Longfellow Middle School
- Mclean High School
Utilities
- Forced Air Zoned Cooling and Heating System
- Humidifier
- Vented Exhaust Fan
- Programmable Thermostat
- Water Dispenser
- 60 Gallon+ Natural Gas Water Heater
- 60 Gallon+ High-Efficiency Water Heater
Community Details
- No Home Owners Association
- Built by EV Custom Homes, LLC
- Beau Ridge Subdivision, Custom Floorplan
Listing and Financial Details
- Home warranty included in the sale of the property
- Tax Lot 14
- Assessor Parcel Number 0193 02 0014
Ownership History
Purchase Details
Home Financials for this Owner
Home Financials are based on the most recent Mortgage that was taken out on this home.Purchase Details
Home Financials for this Owner
Home Financials are based on the most recent Mortgage that was taken out on this home.Purchase Details
Home Financials for this Owner
Home Financials are based on the most recent Mortgage that was taken out on this home.Similar Homes in Vienna, VA
Home Values in the Area
Average Home Value in this Area
Purchase History
| Date | Type | Sale Price | Title Company |
|---|---|---|---|
| Warranty Deed | $3,700,000 | Fidelity National Title | |
| Warranty Deed | $3,700,000 | Fidelity National Title | |
| Warranty Deed | $2,300,000 | Hometown Title & Escrow Llc | |
| Warranty Deed | $800,000 | Hometown Title & Escrow Llc | |
| Warranty Deed | $800,000 | Hometown Title & Escrow Llc |
Mortgage History
| Date | Status | Loan Amount | Loan Type |
|---|---|---|---|
| Open | $2,480,000 | New Conventional | |
| Closed | $2,480,000 | New Conventional | |
| Previous Owner | $1,725,000 | Purchase Money Mortgage | |
| Previous Owner | $1,260,000 | No Value Available |
Property History
| Date | Event | Price | Change | Sq Ft Price |
|---|---|---|---|---|
| 07/17/2025 07/17/25 | For Sale | $3,999,000 | 0.0% | $412 / Sq Ft |
| 05/15/2025 05/15/25 | For Rent | $20,000 | 0.0% | -- |
| 04/09/2025 04/09/25 | Sold | $3,700,000 | -7.3% | $381 / Sq Ft |
| 10/31/2024 10/31/24 | Price Changed | $3,990,000 | -2.4% | $411 / Sq Ft |
| 06/24/2024 06/24/24 | For Sale | $4,090,000 | +77.8% | $421 / Sq Ft |
| 05/15/2020 05/15/20 | Sold | $2,300,000 | -8.0% | $274 / Sq Ft |
| 03/27/2020 03/27/20 | Pending | -- | -- | -- |
| 01/24/2020 01/24/20 | For Sale | $2,500,000 | +212.5% | $298 / Sq Ft |
| 08/01/2018 08/01/18 | Sold | $800,000 | 0.0% | $243 / Sq Ft |
| 06/13/2018 06/13/18 | Pending | -- | -- | -- |
| 06/07/2018 06/07/18 | Price Changed | $800,000 | -3.0% | $243 / Sq Ft |
| 06/01/2018 06/01/18 | For Sale | $825,000 | -- | $251 / Sq Ft |
Tax History Compared to Growth
Tax History
| Year | Tax Paid | Tax Assessment Tax Assessment Total Assessment is a certain percentage of the fair market value that is determined by local assessors to be the total taxable value of land and additions on the property. | Land | Improvement |
|---|---|---|---|---|
| 2024 | $35,677 | $3,079,610 | $501,000 | $2,578,610 |
| 2023 | $34,753 | $3,079,610 | $501,000 | $2,578,610 |
| 2022 | $31,393 | $2,745,330 | $443,000 | $2,302,330 |
| 2021 | $25,687 | $2,188,920 | $392,000 | $1,796,920 |
| 2020 | $21,114 | $2,188,920 | $392,000 | $1,796,920 |
| 2019 | $4,592 | $388,000 | $388,000 | $0 |
| 2018 | $7,653 | $665,450 | $388,000 | $277,450 |
| 2017 | $7,726 | $665,450 | $388,000 | $277,450 |
| 2016 | $7,709 | $665,450 | $388,000 | $277,450 |
| 2015 | $7,426 | $665,450 | $388,000 | $277,450 |
| 2014 | $7,263 | $652,240 | $388,000 | $264,240 |
Agents Affiliated with this Home
-
Richard Wang
R
Seller's Agent in 2025
Richard Wang
Libra Realty, LLC
(571) 214-9480
1 in this area
57 Total Sales
-
Dianne Van Volkenburg

Seller's Agent in 2025
Dianne Van Volkenburg
Long & Foster
(703) 757-3222
7 in this area
343 Total Sales
-
Mike Hashemzadeh
M
Seller's Agent in 2020
Mike Hashemzadeh
MCM Realty Company
(703) 598-7171
6 in this area
27 Total Sales
-
Julie Mariotti

Seller Co-Listing Agent in 2020
Julie Mariotti
MCM Realty Company
(703) 328-4040
7 in this area
32 Total Sales
-
Eric Stewart

Seller's Agent in 2018
Eric Stewart
Long & Foster
(301) 252-1697
3 in this area
475 Total Sales
Map
Source: Bright MLS
MLS Number: VAFX1105142
APN: 0193-02-0014
- 1517 Tuba Ct
- 1337 Beulah Rd
- 9505 Spinet Ct
- 1514 Night Shade Ct
- 9913 Rosewood Hill Cir
- 9406 Fairpine Ln
- 9802 Days Farm Dr
- 1292 Middleton Ct
- 1202 Forestville Dr
- 9338 Campbell Rd
- 9142 Belvedere Branch Dr
- 1134 Towlston Rd
- 1110 Kelso Rd
- 1681 Abbey Oak Dr
- 1106 Hobnail Ct
- 1109 Towlston Rd
- 1224 Carpers Farm Way
- 1729 Beulah Rd
- 8912 Gallant Green Dr
- 9907 Hessick Ct

