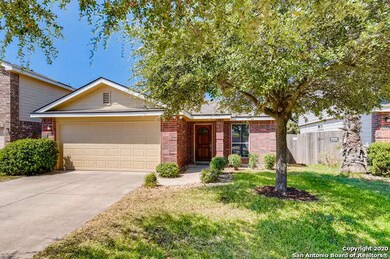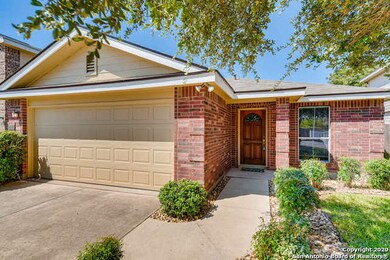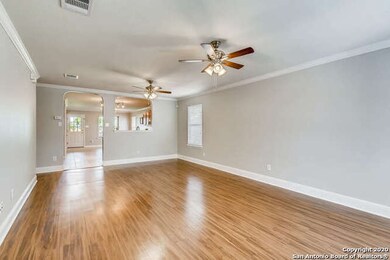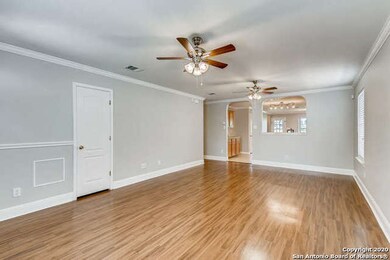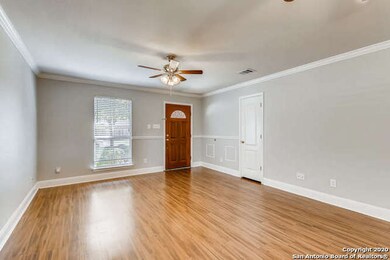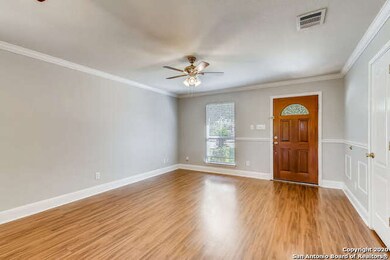
9607 Country Shadow San Antonio, TX 78254
Highlights
- Mature Trees
- Community Basketball Court
- 2 Car Attached Garage
- Community Pool
- Covered patio or porch
- Eat-In Kitchen
About This Home
As of October 2024Come home! Charming property and a very popular plan with open feel, high ceilings, natural light, arched entries, and easy no carpet living! You'll love the convenience of this location in a family friendly neighborhood! 2 min walk to school. Stand on the back porch and wave as your kiddos head to Krueger El. Enjoy wood laminate flooring in living, master and hall. Bamboo hardwoods in secondary bedrooms. Tile in kitchen and wet areas (2014). Kitchen island with plenty of cabinet & counter space and roomy breakfast eat in. Large windows, ceiling fans, programmable thermostat! Interior freshly painted in neutral color throughout (Sept 2020). Exterior freshly sealed and painted (Sept 2020). Roof is only 2 yrs old! Plywood flooring added to attic for great storage options. New fencing (2019 & 2020), new garage door (2020). Stained patio railing & front door (2020). The yard is level & beautifully landscaped with all new sod (2020), a covered patio and a beautiful grape fragranced mountain laurel in back. AC serviced in June. Routine extermination in August. First and only owner has loved living here! Popular restaurants, medical services, shopping, pharmacies are all close by. Perfect for SeaWorld season pass holders!
Last Buyer's Agent
Sheryl Woolsey
Woolsey Realty Company
Home Details
Home Type
- Single Family
Est. Annual Taxes
- $3,856
Year Built
- Built in 2004
Lot Details
- 6,098 Sq Ft Lot
- Fenced
- Level Lot
- Mature Trees
HOA Fees
- $25 Monthly HOA Fees
Home Design
- Brick Exterior Construction
- Slab Foundation
- Roof Vent Fans
Interior Spaces
- 1,576 Sq Ft Home
- Property has 1 Level
- Ceiling Fan
- Chandelier
- Double Pane Windows
- Window Treatments
- Combination Dining and Living Room
- Ceramic Tile Flooring
Kitchen
- Eat-In Kitchen
- Stove
- <<microwave>>
- Ice Maker
- Dishwasher
- Disposal
Bedrooms and Bathrooms
- 3 Bedrooms
- Walk-In Closet
- 2 Full Bathrooms
Laundry
- Laundry Room
- Laundry on main level
- Washer Hookup
Attic
- Permanent Attic Stairs
- Partially Finished Attic
Home Security
- Security System Owned
- Fire and Smoke Detector
Parking
- 2 Car Attached Garage
- Driveway Level
Accessible Home Design
- Handicap Shower
- Entry Slope Less Than 1 Foot
- No Carpet
Outdoor Features
- Covered patio or porch
Schools
- Krueger Elementary School
- Jefferson Middle School
- Oconnor High School
Utilities
- Central Heating and Cooling System
- Programmable Thermostat
- Electric Water Heater
- Phone Available
- Cable TV Available
Listing and Financial Details
- Legal Lot and Block 2 / 26
- Assessor Parcel Number 044712260020
Community Details
Overview
- $250 HOA Transfer Fee
- Wildhorse HOA
- Built by D R Horton
- Wildhorse Subdivision
- Mandatory home owners association
Amenities
- Community Barbecue Grill
Recreation
- Community Basketball Court
- Sport Court
- Community Pool
- Park
- Trails
- Bike Trail
Ownership History
Purchase Details
Home Financials for this Owner
Home Financials are based on the most recent Mortgage that was taken out on this home.Purchase Details
Home Financials for this Owner
Home Financials are based on the most recent Mortgage that was taken out on this home.Purchase Details
Home Financials for this Owner
Home Financials are based on the most recent Mortgage that was taken out on this home.Similar Homes in San Antonio, TX
Home Values in the Area
Average Home Value in this Area
Purchase History
| Date | Type | Sale Price | Title Company |
|---|---|---|---|
| Warranty Deed | -- | None Listed On Document | |
| Vendors Lien | -- | Presidio Title | |
| Warranty Deed | -- | -- |
Mortgage History
| Date | Status | Loan Amount | Loan Type |
|---|---|---|---|
| Previous Owner | $218,500 | New Conventional | |
| Previous Owner | $115,873 | FHA |
Property History
| Date | Event | Price | Change | Sq Ft Price |
|---|---|---|---|---|
| 07/03/2025 07/03/25 | For Sale | $290,000 | +1.8% | $186 / Sq Ft |
| 10/16/2024 10/16/24 | Sold | -- | -- | -- |
| 10/02/2024 10/02/24 | Pending | -- | -- | -- |
| 09/05/2024 09/05/24 | Price Changed | $284,900 | -2.6% | $182 / Sq Ft |
| 08/24/2024 08/24/24 | For Sale | $292,500 | +27.7% | $187 / Sq Ft |
| 02/06/2021 02/06/21 | Off Market | -- | -- | -- |
| 11/06/2020 11/06/20 | Sold | -- | -- | -- |
| 10/07/2020 10/07/20 | Pending | -- | -- | -- |
| 10/06/2020 10/06/20 | For Sale | $229,000 | -- | $145 / Sq Ft |
Tax History Compared to Growth
Tax History
| Year | Tax Paid | Tax Assessment Tax Assessment Total Assessment is a certain percentage of the fair market value that is determined by local assessors to be the total taxable value of land and additions on the property. | Land | Improvement |
|---|---|---|---|---|
| 2023 | $3,741 | $251,898 | $54,020 | $228,110 |
| 2022 | $4,651 | $228,998 | $45,080 | $219,140 |
| 2021 | $4,383 | $208,180 | $40,980 | $167,200 |
| 2020 | $4,242 | $197,252 | $40,980 | $158,990 |
| 2019 | $3,982 | $179,320 | $33,100 | $146,220 |
| 2018 | $3,746 | $168,560 | $33,100 | $135,460 |
| 2017 | $3,643 | $163,590 | $33,100 | $130,490 |
| 2016 | $3,543 | $159,080 | $33,100 | $125,980 |
| 2015 | $2,990 | $151,470 | $33,100 | $118,370 |
| 2014 | $2,990 | $142,660 | $0 | $0 |
Agents Affiliated with this Home
-
M
Seller's Agent in 2025
Michael Zamora
Phyllis Browning Company
-
S
Seller's Agent in 2024
Sheryl Woolsey
Woolsey Realty Company
-
Danyelle Daniel

Seller's Agent in 2020
Danyelle Daniel
Keller Williams Heritage
(210) 493-3030
128 Total Sales
Map
Source: San Antonio Board of REALTORS®
MLS Number: 1487649
APN: 04471-226-0020
- 9723 Country Shadow
- 10511 Marengo Ln
- 10322 Filly Valley
- 9950 Sandlet Trail
- 9951 Sandlet Trail
- 10627 Arabian Sands
- 10707 Arabian Sands
- 10715 Palomino Bend
- 9602 Mustang Farm
- 10523 Timber Country
- 9103 Quihi Way
- 9015 Hubbard Hill
- 10734 Pony Mesa
- 9910 Shetland Gate
- 10338 Trotters Bay
- 10223 Cactus Valley
- 10603 Shaenpath
- 10418 Trotters Bay
- 9015 Quihi Way
- 10315 Trotters Bay

