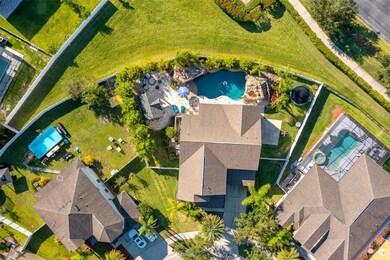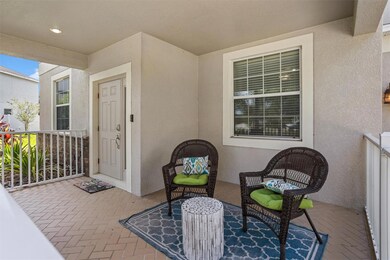
9607 Orange Jasmine Way Tampa, FL 33647
Live Oak Preserve Village NeighborhoodHighlights
- Fitness Center
- Gated Community
- Wood Flooring
- In Ground Pool
- Open Floorplan
- Outdoor Kitchen
About This Home
As of June 2025Under contract-accepting backup offers. Prepare to be stunned as you walk through the doors of this meticulously maintained 6 bedroom, 4 bathroom home with a one-of-a-kind resort style pool. Greeted by spacious formal living and dining areas as soon as you enter, you then pass through to the heart of this home, which features a large kitchen featuring plenty of granite counter tops, high grade stainless steel appliances, 42 inch cabinets and a large breakfast counter. Adjacent to the kitchen is a fantastic great room with sliders that open up to the huge travertine tiled veranda. Enjoy the privacy of your large yard while creating memories in a one of a kind pool which includes a beach entrance, grotto spa, grotto and a slide. You will not find another pool like this anywhere else in Tampa Bay!! The outdoor kitchen is perfect for parties or enjoying with family and friends.The 1st floor also features a guest bedroom, full bath, laundry room with large closet and Luxury vinyl plank flooring throughout. The second floor features an oversized primary bedroom suite that truly exemplifies luxury! The primary bath includes 2 vanities, a stand-alone tub, walk in shower and 2 huge walk in closets! Also find the theater room with surround sound and elevated seating. The engineered hardwood floors are throughout the entire second floor which includes 4 additional bedrooms with large closets! Located in the heart of New Tampa, within minutes you are on Bruce B Downs Blvd, surrounded by shops, entertainment and dining and are only a quick drive to downtown Tampa!
Last Agent to Sell the Property
INVESTMENT FLORIDA REALTY LLC License #3281964 Listed on: 06/09/2023
Home Details
Home Type
- Single Family
Est. Annual Taxes
- $10,473
Year Built
- Built in 2012
Lot Details
- 10,363 Sq Ft Lot
- Lot Dimensions are 82.9x125
- Southeast Facing Home
- Property is zoned PD
HOA Fees
- $159 Monthly HOA Fees
Parking
- 3 Car Attached Garage
Home Design
- Slab Foundation
- Shingle Roof
- Stucco
Interior Spaces
- 4,308 Sq Ft Home
- 2-Story Property
- Open Floorplan
- Ceiling Fan
- Sliding Doors
- Living Room
- Dining Room
Kitchen
- Eat-In Kitchen
- Range<<rangeHoodToken>>
- <<microwave>>
- Dishwasher
- Solid Surface Countertops
- Solid Wood Cabinet
Flooring
- Wood
- Laminate
Bedrooms and Bathrooms
- 6 Bedrooms
- Split Bedroom Floorplan
- Closet Cabinetry
- Walk-In Closet
- 4 Full Bathrooms
Pool
- In Ground Pool
- In Ground Spa
- Saltwater Pool
- Pool Lighting
Outdoor Features
- Outdoor Kitchen
- Exterior Lighting
Utilities
- Central Heating and Cooling System
Listing and Financial Details
- Visit Down Payment Resource Website
- Legal Lot and Block 39 / 98
- Assessor Parcel Number U-05-27-20-84X-000098-00039.0
Community Details
Overview
- Live Oak Preserve Association, Inc Association, Phone Number (813) 600-1100
- Visit Association Website
- Greenacre Properties Association
- Live Oak Preserve Ph 2B Vil Subdivision
- The community has rules related to deed restrictions
Recreation
- Tennis Courts
- Community Playground
- Fitness Center
- Community Pool
Security
- Gated Community
Ownership History
Purchase Details
Home Financials for this Owner
Home Financials are based on the most recent Mortgage that was taken out on this home.Purchase Details
Home Financials for this Owner
Home Financials are based on the most recent Mortgage that was taken out on this home.Purchase Details
Home Financials for this Owner
Home Financials are based on the most recent Mortgage that was taken out on this home.Purchase Details
Home Financials for this Owner
Home Financials are based on the most recent Mortgage that was taken out on this home.Purchase Details
Home Financials for this Owner
Home Financials are based on the most recent Mortgage that was taken out on this home.Similar Homes in Tampa, FL
Home Values in the Area
Average Home Value in this Area
Purchase History
| Date | Type | Sale Price | Title Company |
|---|---|---|---|
| Warranty Deed | $840,000 | Hillsborough Title | |
| Warranty Deed | $815,000 | Excel Title | |
| Warranty Deed | $837,500 | Kleer Title | |
| Warranty Deed | $565,000 | Gulf Water Title Inc | |
| Special Warranty Deed | $362,000 | North American Title Company |
Mortgage History
| Date | Status | Loan Amount | Loan Type |
|---|---|---|---|
| Open | $580,000 | New Conventional | |
| Previous Owner | $733,500 | New Conventional | |
| Previous Owner | $592,620 | New Conventional | |
| Previous Owner | $565,000 | New Conventional | |
| Previous Owner | $369,377 | New Conventional |
Property History
| Date | Event | Price | Change | Sq Ft Price |
|---|---|---|---|---|
| 06/13/2025 06/13/25 | Sold | $840,000 | -1.2% | $195 / Sq Ft |
| 05/20/2025 05/20/25 | Pending | -- | -- | -- |
| 05/16/2025 05/16/25 | For Sale | $849,900 | 0.0% | $197 / Sq Ft |
| 05/07/2025 05/07/25 | Pending | -- | -- | -- |
| 05/06/2025 05/06/25 | Price Changed | $849,900 | -2.9% | $197 / Sq Ft |
| 04/16/2025 04/16/25 | Price Changed | $874,900 | -2.8% | $203 / Sq Ft |
| 04/03/2025 04/03/25 | For Sale | $899,900 | +10.4% | $209 / Sq Ft |
| 09/11/2024 09/11/24 | Sold | $815,000 | -1.5% | $190 / Sq Ft |
| 08/14/2024 08/14/24 | Pending | -- | -- | -- |
| 08/10/2024 08/10/24 | Price Changed | $827,000 | +1.5% | $192 / Sq Ft |
| 07/25/2024 07/25/24 | Price Changed | $815,000 | -1.8% | $190 / Sq Ft |
| 07/18/2024 07/18/24 | Price Changed | $829,900 | 0.0% | $193 / Sq Ft |
| 07/18/2024 07/18/24 | Price Changed | $830,000 | -0.2% | $193 / Sq Ft |
| 07/06/2024 07/06/24 | Price Changed | $832,000 | -0.6% | $193 / Sq Ft |
| 06/23/2024 06/23/24 | For Sale | $837,000 | -0.1% | $195 / Sq Ft |
| 08/07/2023 08/07/23 | Sold | $837,500 | -6.8% | $194 / Sq Ft |
| 07/02/2023 07/02/23 | Pending | -- | -- | -- |
| 06/09/2023 06/09/23 | For Sale | $899,000 | +59.1% | $209 / Sq Ft |
| 12/31/2019 12/31/19 | Sold | $565,000 | +1.0% | $131 / Sq Ft |
| 11/12/2019 11/12/19 | Pending | -- | -- | -- |
| 11/01/2019 11/01/19 | Price Changed | $559,500 | 0.0% | $130 / Sq Ft |
| 11/01/2019 11/01/19 | For Sale | $559,500 | -1.0% | $130 / Sq Ft |
| 10/16/2019 10/16/19 | Off Market | $565,000 | -- | -- |
| 08/26/2019 08/26/19 | Pending | -- | -- | -- |
| 08/16/2019 08/16/19 | For Sale | $575,000 | -- | $133 / Sq Ft |
Tax History Compared to Growth
Tax History
| Year | Tax Paid | Tax Assessment Tax Assessment Total Assessment is a certain percentage of the fair market value that is determined by local assessors to be the total taxable value of land and additions on the property. | Land | Improvement |
|---|---|---|---|---|
| 2024 | $11,829 | $609,743 | $129,324 | $480,419 |
| 2023 | $11,242 | $619,015 | $129,324 | $489,691 |
| 2022 | $10,473 | $581,735 | $109,428 | $472,307 |
| 2021 | $9,197 | $410,064 | $82,071 | $327,993 |
| 2020 | $9,149 | $407,825 | $82,071 | $325,754 |
| 2019 | $8,284 | $359,330 | $63,792 | $295,538 |
| 2018 | $8,116 | $346,370 | $0 | $0 |
| 2017 | $8,080 | $340,595 | $0 | $0 |
| 2016 | $8,254 | $342,608 | $0 | $0 |
| 2015 | $8,132 | $311,462 | $0 | $0 |
| 2014 | $6,988 | $285,329 | $0 | $0 |
| 2013 | -- | $262,250 | $0 | $0 |
Agents Affiliated with this Home
-
Erica Shireman

Seller's Agent in 2025
Erica Shireman
KELLER WILLIAMS RLTY NEW TAMPA
(813) 713-1980
2 in this area
225 Total Sales
-
Frankie Rome
F
Buyer's Agent in 2025
Frankie Rome
KELLER WILLIAMS TAMPA CENTRAL
(860) 967-1104
2 in this area
41 Total Sales
-
John Morgan IV

Buyer Co-Listing Agent in 2025
John Morgan IV
KELLER WILLIAMS TAMPA CENTRAL
(813) 727-5597
2 in this area
147 Total Sales
-
Stephen Hachey

Seller's Agent in 2024
Stephen Hachey
FLAT FEE MLS REALTY
(813) 863-3948
5 in this area
2,768 Total Sales
-
Alexis Selby
A
Seller's Agent in 2023
Alexis Selby
INVESTMENT FLORIDA REALTY LLC
(727) 207-4104
1 in this area
140 Total Sales
-
Stellar Non-Member Agent
S
Buyer's Agent in 2023
Stellar Non-Member Agent
FL_MFRMLS
Map
Source: Stellar MLS
MLS Number: W7855564
APN: U-05-27-20-84X-000098-00039.0
- 20220 Autumn Fern Ave
- 9664 Orange Jasmine Way
- 20109 Bay Cedar Ave
- 20101 Oakflower Ave
- 9908 Spice Bush Ct
- 20067 Oakflower Ave
- 20404 Autumn Fern Ave
- 20203 Merry Oak Ave
- 10007 Hazelnut Ct
- 20420 Carolina Cherry Ct
- 20028 Satin Leaf Ave
- 20427 Carolina Cherry Ct
- 20327 Merry Oak Ave
- 20326 Merry Oak Ave
- 20270 Merry Oak Ave
- 20244 Merry Oak Ave
- 20626 Longleaf Pine Ave
- 10025 Cypress Shadow Ave
- 18502 Enclave Place
- 18434 Eastwyck Dr





