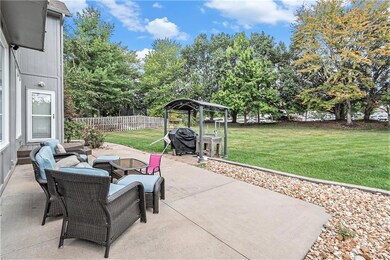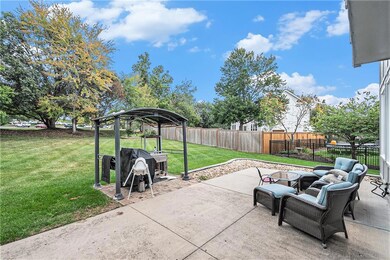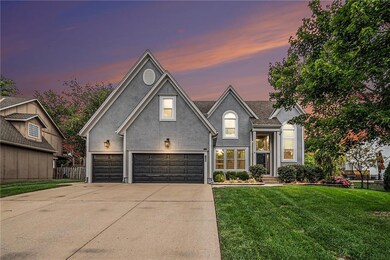
9608 W 127th Terrace Overland Park, KS 66213
Nottingham NeighborhoodHighlights
- Hearth Room
- Recreation Room
- Wood Flooring
- Cottonwood Point Elementary School Rated A+
- Traditional Architecture
- Community Pool
About This Home
As of February 2025This charming home boasts great curb appeal and a welcoming 2-story entry. The main level features beautifully refinished dark hardwood floors and an updated kitchen with ample counter space, cabinets, and stainless steel appliances. A practical hearth with built-ins and a see-through fireplace connects to the living room. Upstairs, the spacious master bedroom includes an impressive walk-in closet, complemented by three additional bedrooms and two bathrooms. The basement offers a non-conforming bedroom/office, a wet bar with included beverage fridges, a half bathroom, and a fantastic rec room wired for surround sound. The oversized garage is a standout, plumbed for a natural gas heater with a loft for extra storage.
Last Agent to Sell the Property
ReeceNichols - Lees Summit Brokerage Phone: 816-859-9491 License #2019033928 Listed on: 01/23/2025

Last Buyer's Agent
ReeceNichols - Lees Summit Brokerage Phone: 816-859-9491 License #2019033928 Listed on: 01/23/2025

Home Details
Home Type
- Single Family
Est. Annual Taxes
- $7,429
Year Built
- Built in 1998
Lot Details
- 0.36 Acre Lot
- Level Lot
- Sprinkler System
- Many Trees
HOA Fees
- $67 Monthly HOA Fees
Parking
- 3 Car Attached Garage
- Front Facing Garage
- Garage Door Opener
Home Design
- Traditional Architecture
- Composition Roof
- Board and Batten Siding
Interior Spaces
- 2-Story Property
- Ceiling Fan
- See Through Fireplace
- Gas Fireplace
- Family Room
- Living Room with Fireplace
- Breakfast Room
- Formal Dining Room
- Home Office
- Recreation Room
- Laundry on main level
Kitchen
- Hearth Room
- Eat-In Kitchen
- Walk-In Pantry
- Built-In Electric Oven
- Dishwasher
- Stainless Steel Appliances
- Kitchen Island
- Disposal
Flooring
- Wood
- Carpet
- Ceramic Tile
- Luxury Vinyl Plank Tile
Bedrooms and Bathrooms
- 4 Bedrooms
- Walk-In Closet
- Bathtub With Separate Shower Stall
Finished Basement
- Basement Fills Entire Space Under The House
- Sump Pump
Home Security
- Home Security System
- Storm Windows
- Storm Doors
Schools
- Cottonwood Pt Elementary School
- Blue Valley Nw High School
Additional Features
- City Lot
- Forced Air Heating and Cooling System
Listing and Financial Details
- Assessor Parcel Number NP91050000 0033
- $0 special tax assessment
Community Details
Overview
- Association fees include curbside recycling, trash
- Wilshire Woods Subdivision
Recreation
- Community Pool
Ownership History
Purchase Details
Home Financials for this Owner
Home Financials are based on the most recent Mortgage that was taken out on this home.Purchase Details
Home Financials for this Owner
Home Financials are based on the most recent Mortgage that was taken out on this home.Purchase Details
Home Financials for this Owner
Home Financials are based on the most recent Mortgage that was taken out on this home.Purchase Details
Home Financials for this Owner
Home Financials are based on the most recent Mortgage that was taken out on this home.Similar Homes in the area
Home Values in the Area
Average Home Value in this Area
Purchase History
| Date | Type | Sale Price | Title Company |
|---|---|---|---|
| Warranty Deed | -- | None Listed On Document | |
| Warranty Deed | -- | None Listed On Document | |
| Warranty Deed | -- | Meridian Title | |
| Warranty Deed | -- | Kansas City Title | |
| Warranty Deed | -- | Old Republic Title Company |
Mortgage History
| Date | Status | Loan Amount | Loan Type |
|---|---|---|---|
| Previous Owner | $559,075 | New Conventional | |
| Previous Owner | $346,000 | New Conventional | |
| Previous Owner | $340,800 | New Conventional | |
| Previous Owner | $284,000 | New Conventional | |
| Previous Owner | $294,500 | New Conventional | |
| Previous Owner | $273,760 | FHA | |
| Previous Owner | $275,115 | FHA | |
| Previous Owner | $107,000 | No Value Available |
Property History
| Date | Event | Price | Change | Sq Ft Price |
|---|---|---|---|---|
| 02/21/2025 02/21/25 | Sold | -- | -- | -- |
| 01/28/2025 01/28/25 | Pending | -- | -- | -- |
| 01/24/2025 01/24/25 | For Sale | $625,000 | +4.3% | $146 / Sq Ft |
| 10/24/2022 10/24/22 | Sold | -- | -- | -- |
| 09/25/2022 09/25/22 | Pending | -- | -- | -- |
| 09/12/2022 09/12/22 | For Sale | $599,000 | +84.3% | $140 / Sq Ft |
| 06/22/2012 06/22/12 | Sold | -- | -- | -- |
| 04/25/2012 04/25/12 | Pending | -- | -- | -- |
| 03/13/2012 03/13/12 | For Sale | $324,950 | -- | $105 / Sq Ft |
Tax History Compared to Growth
Tax History
| Year | Tax Paid | Tax Assessment Tax Assessment Total Assessment is a certain percentage of the fair market value that is determined by local assessors to be the total taxable value of land and additions on the property. | Land | Improvement |
|---|---|---|---|---|
| 2024 | $7,429 | $72,185 | $12,345 | $59,840 |
| 2023 | $6,933 | $66,435 | $12,345 | $54,090 |
| 2022 | $5,823 | $54,866 | $12,345 | $42,521 |
| 2021 | $5,617 | $50,267 | $10,741 | $39,526 |
| 2020 | $5,473 | $48,645 | $8,589 | $40,056 |
| 2019 | $5,456 | $47,472 | $6,868 | $40,604 |
| 2018 | $5,351 | $45,632 | $6,868 | $38,764 |
| 2017 | $5,256 | $44,034 | $6,868 | $37,166 |
| 2016 | $4,966 | $41,573 | $6,868 | $34,705 |
| 2015 | $4,518 | $37,674 | $6,868 | $30,806 |
| 2013 | -- | $35,995 | $6,868 | $29,127 |
Agents Affiliated with this Home
-
Laith Alabidi

Seller's Agent in 2025
Laith Alabidi
ReeceNichols - Lees Summit
(816) 859-9491
5 in this area
74 Total Sales
-
Shelli Jaye

Seller's Agent in 2022
Shelli Jaye
RE/MAX Realty Suburban Inc
(816) 506-0778
4 in this area
77 Total Sales
-
Shelly Balthazor

Seller's Agent in 2012
Shelly Balthazor
ReeceNichols- Leawood Town Center
(816) 591-6277
164 Total Sales
-
L
Buyer's Agent in 2012
Laura Bailey
ReeceNichols - Lees Summit
Map
Source: Heartland MLS
MLS Number: 2527002
APN: NP91050000-0033
- 12709 Grant St
- 12823 Connell Dr
- 12556 Farley St
- 12904 Knox St
- 13416 W 178th St
- 13408 W 178th St
- 10209 W 126th St
- 9000 W 127th Terrace
- 12616 Slater Ln
- 13022 Stearns St
- 12627 Slater Ln
- 12407 England St
- 8901 W 128th St
- 9124 W 131st Terrace
- 12229 Carter St
- 12314 England St
- 12606 Slater St
- 12313 England St
- 12228 Connell Dr
- 12224 Connell Dr






