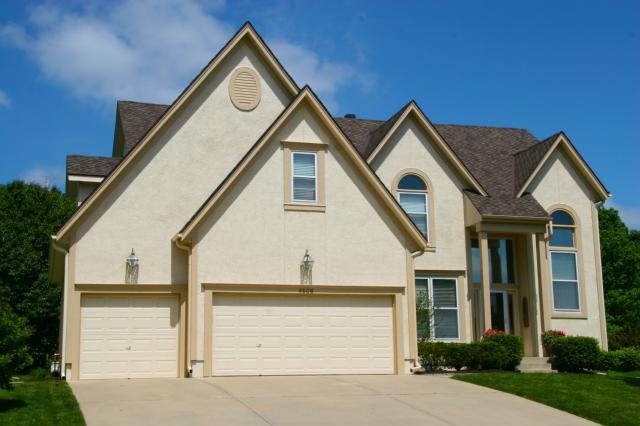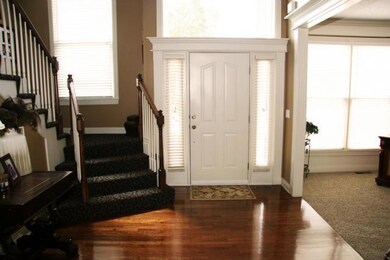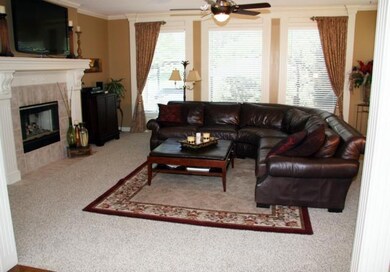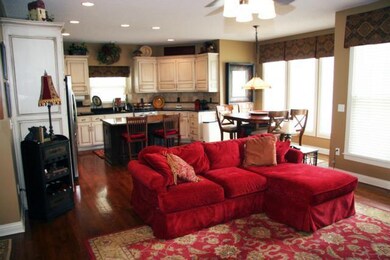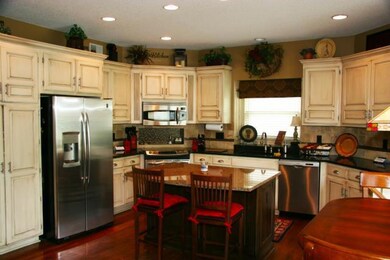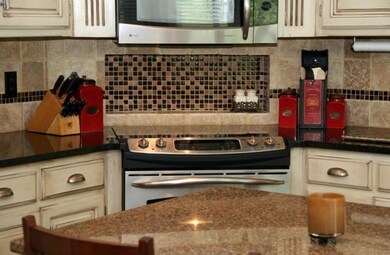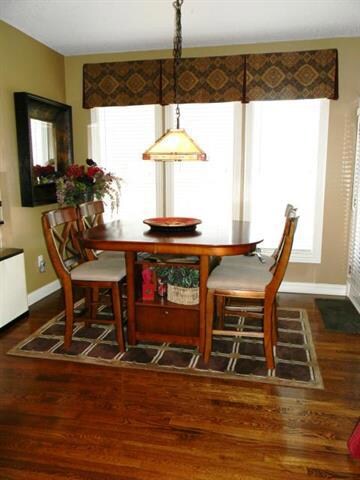
9608 W 127th Terrace Overland Park, KS 66213
Nottingham NeighborhoodHighlights
- Fireplace in Kitchen
- Hearth Room
- Traditional Architecture
- Cottonwood Point Elementary School Rated A+
- Vaulted Ceiling
- Wood Flooring
About This Home
As of February 2025New Carpet, New Composition Roof & Gutters, New 18" Tile Floor in Huge Master Bath, Beautifully Updated Kitchen with Custom Faux Finished Cabinets, Granite, & Stainless Steel Appliances (Bosch Dishwasher), Great Room Sizes, Gorgeous Remodeled 1/2 Bath with Vessel Sink, Awesome Wrap Around MBR Walk-In Closet, & Large Backyard with Expanded Patio! Fabulous Location! Just 3 Houses From Subdivision Pool & Around the Corner from Ascension Parish/School. Close to Shopping, Recreation, & Highway Access! Great Blue Valley School District!
Last Agent to Sell the Property
ReeceNichols- Leawood Town Center License #SP00227858 Listed on: 03/13/2012

Last Buyer's Agent
Laura Bailey
ReeceNichols - Lees Summit License #1999098325
Home Details
Home Type
- Single Family
Est. Annual Taxes
- $3,868
Year Built
- Built in 1998
Lot Details
- Level Lot
- Many Trees
HOA Fees
- $50 Monthly HOA Fees
Parking
- 3 Car Attached Garage
- Front Facing Garage
Home Design
- Traditional Architecture
- Composition Roof
Interior Spaces
- 3,087 Sq Ft Home
- Wet Bar: Hardwood, Shades/Blinds, Carpet, Ceiling Fan(s), Fireplace, Walk-In Closet(s), Kitchen Island, Pantry
- Built-In Features: Hardwood, Shades/Blinds, Carpet, Ceiling Fan(s), Fireplace, Walk-In Closet(s), Kitchen Island, Pantry
- Vaulted Ceiling
- Ceiling Fan: Hardwood, Shades/Blinds, Carpet, Ceiling Fan(s), Fireplace, Walk-In Closet(s), Kitchen Island, Pantry
- Skylights
- Gas Fireplace
- Shades
- Plantation Shutters
- Drapes & Rods
- Great Room with Fireplace
- Formal Dining Room
- Laundry on main level
Kitchen
- Hearth Room
- Eat-In Kitchen
- Electric Oven or Range
- Dishwasher
- Kitchen Island
- Granite Countertops
- Laminate Countertops
- Disposal
- Fireplace in Kitchen
Flooring
- Wood
- Wall to Wall Carpet
- Linoleum
- Laminate
- Stone
- Ceramic Tile
- Luxury Vinyl Plank Tile
- Luxury Vinyl Tile
Bedrooms and Bathrooms
- 4 Bedrooms
- Cedar Closet: Hardwood, Shades/Blinds, Carpet, Ceiling Fan(s), Fireplace, Walk-In Closet(s), Kitchen Island, Pantry
- Walk-In Closet: Hardwood, Shades/Blinds, Carpet, Ceiling Fan(s), Fireplace, Walk-In Closet(s), Kitchen Island, Pantry
- Double Vanity
- <<tubWithShowerToken>>
Basement
- Basement Fills Entire Space Under The House
- Sump Pump
Home Security
- Storm Windows
- Storm Doors
Schools
- Cottonwood Pt Elementary School
- Blue Valley Nw High School
Additional Features
- Enclosed patio or porch
- City Lot
- Forced Air Heating and Cooling System
Listing and Financial Details
- Assessor Parcel Number NP91050000 0033
Community Details
Overview
- Association fees include trash pick up
- Wilshire Woods Subdivision
Recreation
- Community Pool
Ownership History
Purchase Details
Home Financials for this Owner
Home Financials are based on the most recent Mortgage that was taken out on this home.Purchase Details
Home Financials for this Owner
Home Financials are based on the most recent Mortgage that was taken out on this home.Purchase Details
Home Financials for this Owner
Home Financials are based on the most recent Mortgage that was taken out on this home.Purchase Details
Home Financials for this Owner
Home Financials are based on the most recent Mortgage that was taken out on this home.Similar Homes in Overland Park, KS
Home Values in the Area
Average Home Value in this Area
Purchase History
| Date | Type | Sale Price | Title Company |
|---|---|---|---|
| Warranty Deed | -- | None Listed On Document | |
| Warranty Deed | -- | None Listed On Document | |
| Warranty Deed | -- | Meridian Title | |
| Warranty Deed | -- | Kansas City Title | |
| Warranty Deed | -- | Old Republic Title Company |
Mortgage History
| Date | Status | Loan Amount | Loan Type |
|---|---|---|---|
| Previous Owner | $559,075 | New Conventional | |
| Previous Owner | $346,000 | New Conventional | |
| Previous Owner | $340,800 | New Conventional | |
| Previous Owner | $284,000 | New Conventional | |
| Previous Owner | $294,500 | New Conventional | |
| Previous Owner | $273,760 | FHA | |
| Previous Owner | $275,115 | FHA | |
| Previous Owner | $107,000 | No Value Available |
Property History
| Date | Event | Price | Change | Sq Ft Price |
|---|---|---|---|---|
| 02/21/2025 02/21/25 | Sold | -- | -- | -- |
| 01/28/2025 01/28/25 | Pending | -- | -- | -- |
| 01/24/2025 01/24/25 | For Sale | $625,000 | +4.3% | $146 / Sq Ft |
| 10/24/2022 10/24/22 | Sold | -- | -- | -- |
| 09/25/2022 09/25/22 | Pending | -- | -- | -- |
| 09/12/2022 09/12/22 | For Sale | $599,000 | +84.3% | $140 / Sq Ft |
| 06/22/2012 06/22/12 | Sold | -- | -- | -- |
| 04/25/2012 04/25/12 | Pending | -- | -- | -- |
| 03/13/2012 03/13/12 | For Sale | $324,950 | -- | $105 / Sq Ft |
Tax History Compared to Growth
Tax History
| Year | Tax Paid | Tax Assessment Tax Assessment Total Assessment is a certain percentage of the fair market value that is determined by local assessors to be the total taxable value of land and additions on the property. | Land | Improvement |
|---|---|---|---|---|
| 2024 | $7,429 | $72,185 | $12,345 | $59,840 |
| 2023 | $6,933 | $66,435 | $12,345 | $54,090 |
| 2022 | $5,823 | $54,866 | $12,345 | $42,521 |
| 2021 | $5,617 | $50,267 | $10,741 | $39,526 |
| 2020 | $5,473 | $48,645 | $8,589 | $40,056 |
| 2019 | $5,456 | $47,472 | $6,868 | $40,604 |
| 2018 | $5,351 | $45,632 | $6,868 | $38,764 |
| 2017 | $5,256 | $44,034 | $6,868 | $37,166 |
| 2016 | $4,966 | $41,573 | $6,868 | $34,705 |
| 2015 | $4,518 | $37,674 | $6,868 | $30,806 |
| 2013 | -- | $35,995 | $6,868 | $29,127 |
Agents Affiliated with this Home
-
Laith Alabidi

Seller's Agent in 2025
Laith Alabidi
ReeceNichols - Lees Summit
(816) 859-9491
5 in this area
74 Total Sales
-
Shelli Jaye

Seller's Agent in 2022
Shelli Jaye
RE/MAX Realty Suburban Inc
(816) 506-0778
4 in this area
77 Total Sales
-
Shelly Balthazor

Seller's Agent in 2012
Shelly Balthazor
ReeceNichols- Leawood Town Center
(816) 591-6277
164 Total Sales
-
L
Buyer's Agent in 2012
Laura Bailey
ReeceNichols - Lees Summit
Map
Source: Heartland MLS
MLS Number: 1769494
APN: NP91050000-0033
- 12709 Grant St
- 12823 Connell Dr
- 12556 Farley St
- 12904 Knox St
- 13416 W 178th St
- 13408 W 178th St
- 10209 W 126th St
- 9000 W 127th Terrace
- 12616 Slater Ln
- 13022 Stearns St
- 12627 Slater Ln
- 12407 England St
- 8901 W 128th St
- 9124 W 131st Terrace
- 12229 Carter St
- 12314 England St
- 12606 Slater St
- 12313 England St
- 12228 Connell Dr
- 12224 Connell Dr
