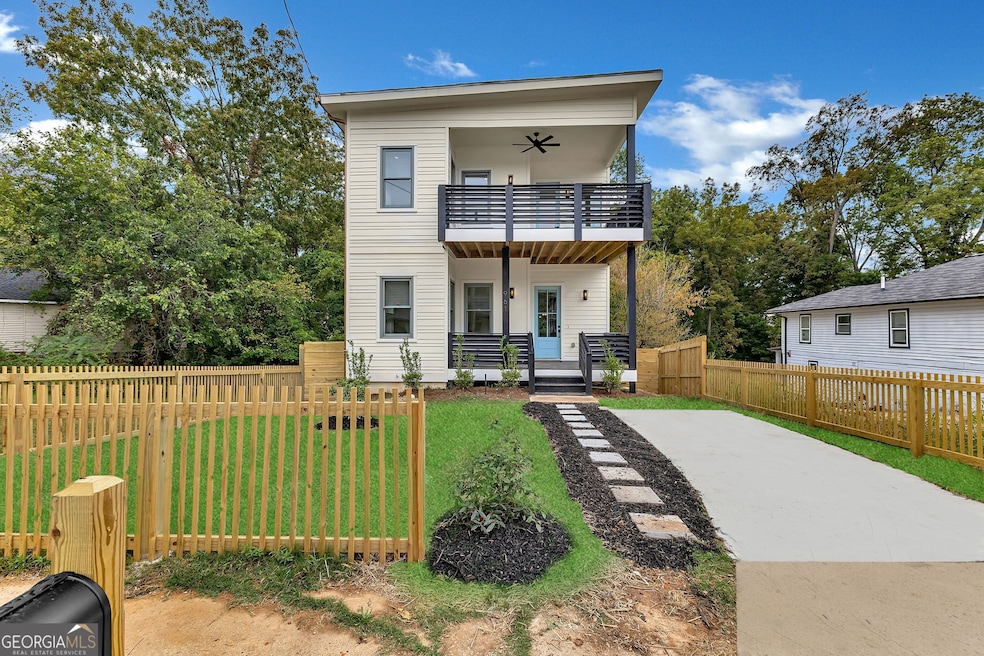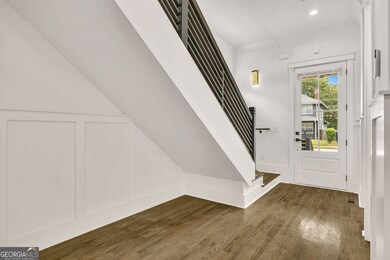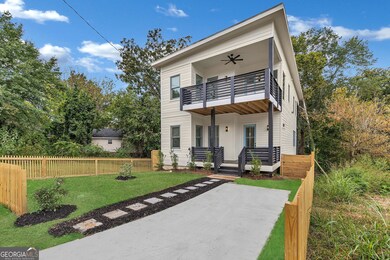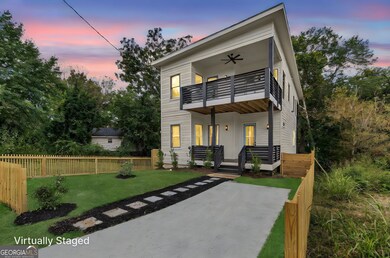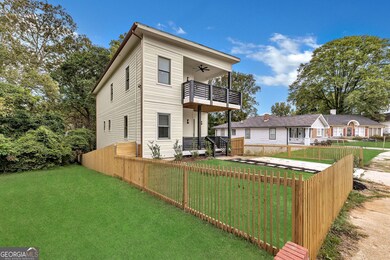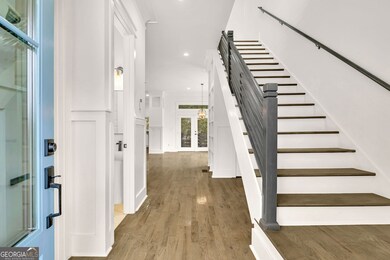961 Ashby Cir NW Atlanta, GA 30314
Vine City NeighborhoodEstimated payment $3,533/month
Highlights
- New Construction
- Contemporary Architecture
- Vaulted Ceiling
- Deck
- Freestanding Bathtub
- Wood Flooring
About This Home
Say hello! to 961 Ashby Circle St NW, where modern simplicity meets very thoughtful and functional design with a captivating view of the downtown skyline. This thoughtfully designed home offers modern comfort and unparallel urban convenience, making it a perfect fit for any homebuyers or investors alike. This newly built 4-bedroom, 3-bath urban beauty is truly a must see in one of Atlanta's fastest-growing and vibrant areas within a short stroll or bike ride to the beltline adds to the lure of this urban dwelling, enjoy quick access to the major highways and the vibrant city life that Atlanta has to offer while enjoying your privacy. This well-planned residence offers 2 balconies, 2decks and fenced back yard, thus offering an indoor/outdoor quality living that is bound to appeal to any homeowner. From the time you enter this home, you'll be captivated by the 10ft ceilings, 8ft doors, detailed craftsmanship and the functionality of well- planned and utilized space. The open-concept layout featuring a beautifully designed kitchen with quartz countertops, 42in tall cabinetry makes this open space concept very appealing. The spacious master suite and stylish bathroom provide a relaxing owner's retreat, oasis and private balcony off the master bedroom, walk-in shower, a freestanding soaking tub, a very generous customized closet that offers ample storage. The upstairs also has a seating area with access to private balcony, while the downstairs bedroom could be used as an in law-suite, office or a flex room. This property also features a tankless water heater and Zoned HVAC System, ample storage closets all throughout the house and off-street parking. The fenced backyard offers privacy, space for pets, gatherings and a garden oasis. This home is strategically located to everything that makes urban dwelling very appealing such as quick access but not limited to westside restaurants, shopping district, nightlife, parks, public transportation, the ongoing Gulch redevelopment, the new water work park and is located just minutes from the Beltline, Mercedes-Benz Stadium, State farm Arena, Ponce City Market, Atlantic Station, Centennial Olympic park, Georgia Aquarium, downtown Atlanta (city hall), all the major universities and a quick access to the Hartsfield Maynard International airport to name a few. Whether you are looking for your first home, urban dwelling or build your investment portfolio, this home is an unusual find that combines affordability, strategic location, accessibility, functionality and great indoor/outdoor lifestyle. Come experience the perfect blend of thoughtful design, location and functional living while putting your final touch on this exemplary crafted beauty.
Listing Agent
Homecoin.com Brokerage Phone: 7706955763 License #403816 Listed on: 11/08/2025
Home Details
Home Type
- Single Family
Est. Annual Taxes
- $4,586
Year Built
- Built in 2025 | New Construction
Lot Details
- 4,792 Sq Ft Lot
- Back and Front Yard Fenced
- Privacy Fence
- Sloped Lot
- Grass Covered Lot
Parking
- 1 Parking Space
Home Design
- Contemporary Architecture
- Composition Roof
Interior Spaces
- 2,355 Sq Ft Home
- 2-Story Property
- Roommate Plan
- Bookcases
- Tray Ceiling
- Vaulted Ceiling
- Ceiling Fan
- Factory Built Fireplace
- Double Pane Windows
- Window Treatments
- Family Room
- Combination Dining and Living Room
- Home Office
- Bonus Room
- Laundry in Hall
Kitchen
- Breakfast Area or Nook
- Breakfast Bar
- Kitchen Island
- Solid Surface Countertops
- Disposal
Flooring
- Wood
- Tile
Bedrooms and Bathrooms
- Split Bedroom Floorplan
- Walk-In Closet
- In-Law or Guest Suite
- Double Vanity
- Freestanding Bathtub
- Soaking Tub
- Bathtub Includes Tile Surround
- Separate Shower
Unfinished Basement
- Exterior Basement Entry
- Dirt Floor
Home Security
- Carbon Monoxide Detectors
- Fire and Smoke Detector
Accessible Home Design
- Accessible Kitchen
Outdoor Features
- Balcony
- Deck
- Patio
- Porch
Schools
- Jones Elementary School
- Brown Middle School
- Washington High School
Utilities
- Zoned Heating and Cooling
- Heat Pump System
- 220 Volts
- Tankless Water Heater
Listing and Financial Details
- Tax Lot UNITED STATES
Community Details
Overview
- No Home Owners Association
- Washington Park Subdivision
Amenities
- Laundry Facilities
Map
Home Values in the Area
Average Home Value in this Area
Tax History
| Year | Tax Paid | Tax Assessment Tax Assessment Total Assessment is a certain percentage of the fair market value that is determined by local assessors to be the total taxable value of land and additions on the property. | Land | Improvement |
|---|---|---|---|---|
| 2025 | $3,550 | $228,160 | $37,280 | $190,880 |
| 2023 | $3,550 | $37,280 | $37,280 | $0 |
| 2022 | $1,043 | $25,760 | $25,760 | $0 |
| 2021 | $1,105 | $27,280 | $27,280 | $0 |
| 2020 | $1,103 | $26,920 | $26,920 | $0 |
| 2019 | $417 | $10,360 | $10,360 | $0 |
| 2018 | $351 | $8,480 | $8,480 | $0 |
| 2017 | $85 | $1,960 | $1,960 | $0 |
| 2016 | $85 | $1,960 | $1,960 | $0 |
| 2015 | $144 | $1,960 | $1,960 | $0 |
| 2014 | $80 | $1,760 | $1,760 | $0 |
Property History
| Date | Event | Price | List to Sale | Price per Sq Ft | Prior Sale |
|---|---|---|---|---|---|
| 11/11/2025 11/11/25 | Price Changed | $599,000 | +2.4% | $254 / Sq Ft | |
| 11/08/2025 11/08/25 | For Sale | $585,000 | +1362.5% | $248 / Sq Ft | |
| 06/03/2020 06/03/20 | Sold | $40,000 | 0.0% | -- | View Prior Sale |
| 02/28/2020 02/28/20 | Pending | -- | -- | -- | |
| 02/27/2020 02/27/20 | For Sale | $40,000 | -- | -- |
Purchase History
| Date | Type | Sale Price | Title Company |
|---|---|---|---|
| Quit Claim Deed | -- | -- | |
| Warranty Deed | -- | -- | |
| Warranty Deed | $21,000 | -- | |
| Warranty Deed | $40,000 | -- | |
| Warranty Deed | $1,000 | -- | |
| Quit Claim Deed | -- | -- | |
| Warranty Deed | -- | -- | |
| Warranty Deed | $1,000 | -- | |
| Foreclosure Deed | $23,000 | -- | |
| Deed | $27,500 | -- | |
| Deed | $38,400 | -- |
Mortgage History
| Date | Status | Loan Amount | Loan Type |
|---|---|---|---|
| Previous Owner | $400,000 | New Conventional | |
| Previous Owner | $50,000 | New Conventional |
Source: Georgia MLS
MLS Number: 10641310
APN: 14-0115-0004-035-5
- 1005 Ashby Terrace NW
- 1022 Mayson Turner Rd NW
- 991 Joseph E Boone Blvd NW
- 998 Mayson Turner Rd NW
- 891 Thurmond St NW
- 973 Mayson Turner Rd NW
- 367 Tazor St NW
- 891 Spencer St NW
- 964 Mayson Turner Rd NW
- 1019 Westmoor Dr NW
- 1043 Westmoor Dr NW
- 1047 Westmoor Dr NW
- 1012 Westmoor Dr NW
- 946 Michigan Ave NW
- 950 Michigan Ave NW
- 962 Division St NW
- 998 Mayson Turner Rd NW
- 998 Mayson Turner Rd NW Unit A
- 988 Mayson Turner Rd NW
- 361 Joseph E Lowery Blvd NW
- 361 Joseph E Lowery Blvd NW
- 361 Joseph E Lowery Blvd NW
- 361 Joseph E Lowery Blvd NW
- 884 Thurmond St NW
- 304 Sciple Terrace NW
- 1011 Michigan Ave NW Unit C tiny studio
- 809 Spencer St NW
- 1142 Mobile St NW
- 245 Stafford St NW Unit A
- 455 Joseph E Lowery Blvd NW
- 246 Stafford St NW
- 1003 Lena St NW
- 992 Lena St NW
- 786 Neal St NW
- 43 Booker St NW
