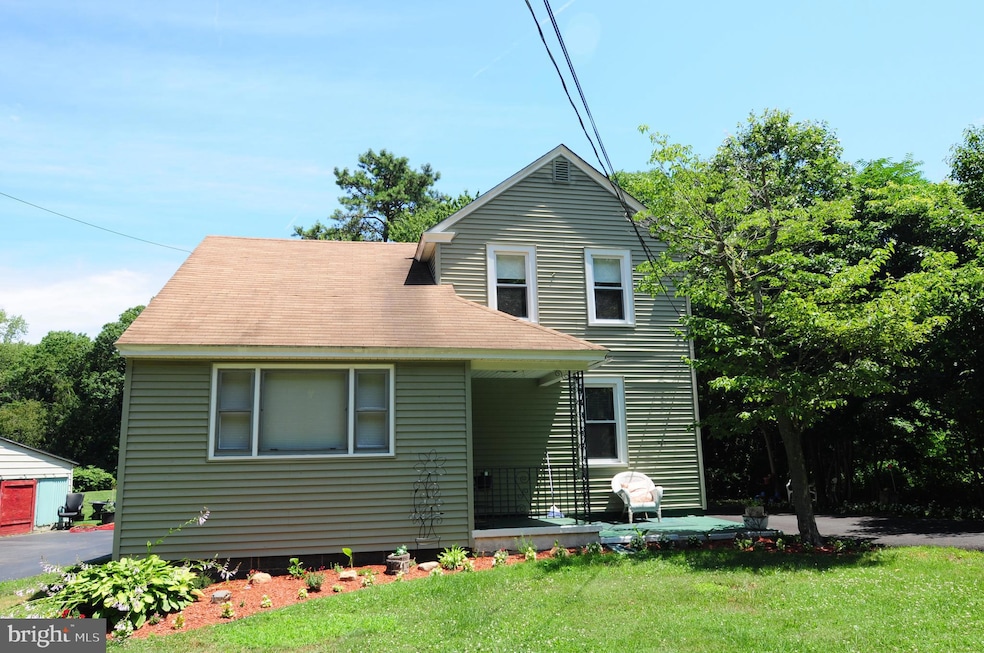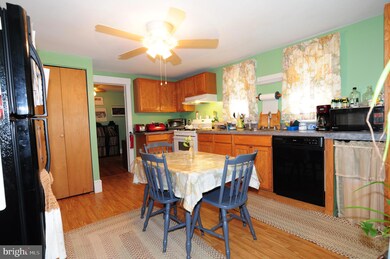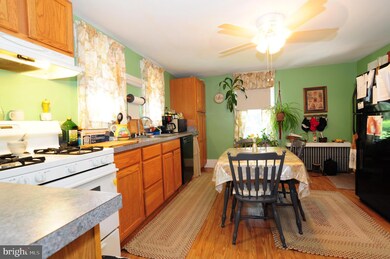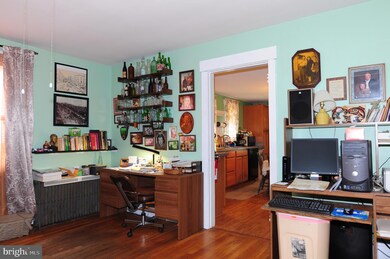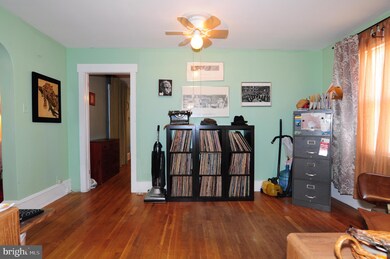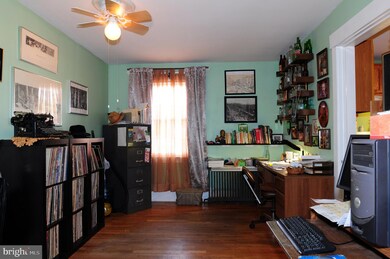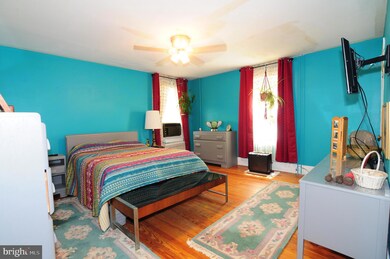
961 Main St Sewell, NJ 08080
Mantua Township NeighborhoodHighlights
- Second Kitchen
- Barn or Farm Building
- Farmhouse Style Home
- Sewell School Rated A
- Wood Flooring
- No HOA
About This Home
As of March 2025This quaint home welcomes you as you enter into the country kitchen. The adjoining dining room, family room and living room floor plan is very common to the farmhouse style architecture. This home is ready for you to make your own by adding your personal touches. The home is currently being used as a two-dwelling residence. The first floor study is being used as a bedroom and the upstairs has a full one bedroom apartment with full kitchen. Don't let the current non-traditional floor plan hinder your interest in this home! There's a carport and a wonderful cabana out back with electric! The cabana could be used for a quiet getaway or a place to entertain company. Located conveniently close to major shopping areas, Route 55, Route 45, public parks and the Gloucester County Golf course. But wait, THERE'S MORE! A new septic system was installed in 2018! The property is eligible in the USDA area! Bring your offer today!
Last Agent to Sell the Property
NJ Land and Homes, LLC. License #RB-0031142 Listed on: 01/01/2025
Home Details
Home Type
- Single Family
Est. Annual Taxes
- $5,651
Year Built
- Built in 1920
Lot Details
- 0.6 Acre Lot
- Southwest Facing Home
- Property is in good condition
Home Design
- Farmhouse Style Home
- Block Foundation
- Frame Construction
- Shingle Roof
- Asphalt Roof
- Vinyl Siding
Interior Spaces
- 1,793 Sq Ft Home
- Property has 2 Levels
- Ceiling Fan
- Family Room
- Living Room
- Dining Room
- Partial Basement
- Laundry on main level
Kitchen
- Second Kitchen
- Eat-In Kitchen
Flooring
- Wood
- Ceramic Tile
- Vinyl
Bedrooms and Bathrooms
- 3 Bedrooms
Parking
- 1 Parking Space
- 1 Detached Carport Space
- Driveway
Schools
- Clearview Regional Middle School
- Clearview Regional High School
Utilities
- Forced Air Heating System
- Natural Gas Water Heater
- Municipal Trash
- On Site Septic
Additional Features
- Shed
- Barn or Farm Building
Community Details
- No Home Owners Association
Listing and Financial Details
- Tax Lot 00049
- Assessor Parcel Number 10-00253-00049
Ownership History
Purchase Details
Home Financials for this Owner
Home Financials are based on the most recent Mortgage that was taken out on this home.Purchase Details
Similar Homes in the area
Home Values in the Area
Average Home Value in this Area
Purchase History
| Date | Type | Sale Price | Title Company |
|---|---|---|---|
| Deed | $260,000 | Simplifile | |
| Deed | $82,000 | Pilgrim Title Agency |
Mortgage History
| Date | Status | Loan Amount | Loan Type |
|---|---|---|---|
| Open | $258,000 | Construction | |
| Previous Owner | $131,148 | VA | |
| Previous Owner | $143,000 | Fannie Mae Freddie Mac | |
| Previous Owner | $30,000 | Unknown |
Property History
| Date | Event | Price | Change | Sq Ft Price |
|---|---|---|---|---|
| 07/07/2025 07/07/25 | Pending | -- | -- | -- |
| 07/01/2025 07/01/25 | Price Changed | $340,000 | -1.4% | $190 / Sq Ft |
| 06/23/2025 06/23/25 | Price Changed | $345,000 | -1.4% | $192 / Sq Ft |
| 06/17/2025 06/17/25 | Price Changed | $350,000 | -1.4% | $195 / Sq Ft |
| 06/03/2025 06/03/25 | Price Changed | $355,000 | -1.4% | $198 / Sq Ft |
| 05/23/2025 05/23/25 | Price Changed | $360,000 | -1.4% | $201 / Sq Ft |
| 05/13/2025 05/13/25 | Price Changed | $365,000 | -1.4% | $204 / Sq Ft |
| 05/06/2025 05/06/25 | Price Changed | $370,000 | +900.0% | $206 / Sq Ft |
| 05/06/2025 05/06/25 | Price Changed | $37,000 | -90.1% | $21 / Sq Ft |
| 04/22/2025 04/22/25 | For Sale | $375,000 | +44.2% | $209 / Sq Ft |
| 03/28/2025 03/28/25 | Sold | $260,000 | -13.3% | $145 / Sq Ft |
| 02/18/2025 02/18/25 | Pending | -- | -- | -- |
| 01/01/2025 01/01/25 | For Sale | $299,900 | -- | $167 / Sq Ft |
Tax History Compared to Growth
Tax History
| Year | Tax Paid | Tax Assessment Tax Assessment Total Assessment is a certain percentage of the fair market value that is determined by local assessors to be the total taxable value of land and additions on the property. | Land | Improvement |
|---|---|---|---|---|
| 2024 | $6,255 | $245,500 | $72,800 | $172,700 |
| 2023 | $6,255 | $245,500 | $72,800 | $172,700 |
| 2022 | $5,835 | $166,800 | $60,000 | $106,800 |
| 2021 | $5,576 | $166,800 | $60,000 | $106,800 |
| 2020 | $5,831 | $166,800 | $60,000 | $106,800 |
| 2019 | $5,733 | $166,800 | $60,000 | $106,800 |
| 2018 | $5,651 | $166,800 | $60,000 | $106,800 |
| 2017 | $5,566 | $166,800 | $60,000 | $106,800 |
| 2016 | $6,255 | $189,600 | $60,000 | $129,600 |
| 2015 | $6,101 | $189,600 | $60,000 | $129,600 |
| 2014 | $5,897 | $189,600 | $60,000 | $129,600 |
Agents Affiliated with this Home
-
David Ralic

Seller's Agent in 2025
David Ralic
Society
(609) 553-4117
1 in this area
253 Total Sales
-
Mia Arrison

Seller's Agent in 2025
Mia Arrison
NJ Land and Homes, LLC.
(609) 560-4574
1 in this area
43 Total Sales
Map
Source: Bright MLS
MLS Number: NJGL2051374
APN: 10-00253-0000-00049
- 105 Rabbit Run Rd
- 109 Rabbit Run Rd
- 107 Crescent Hollow Dr
- 0 Lambs Rd Unit NJGL2048944
- 623 Hudson Ave
- 0 Pitman Rd Unit NJGL2052460
- 74 Thornwood Ln
- 509 Spruce Ave
- 505 Spruce Ave
- 510 Elm Ave
- 111 Jefferson Rd
- 896 E Atlantic Ave
- 16 Kenton Ave
- 425 N Broadway
- 407 N Broadway
- 0 Barnsboro Rd Unit NJGL2041444
- 107 Elm Ave
- 150 Mercer Ave
- 302 Montgomery Ave
- 101 Warren Ave
