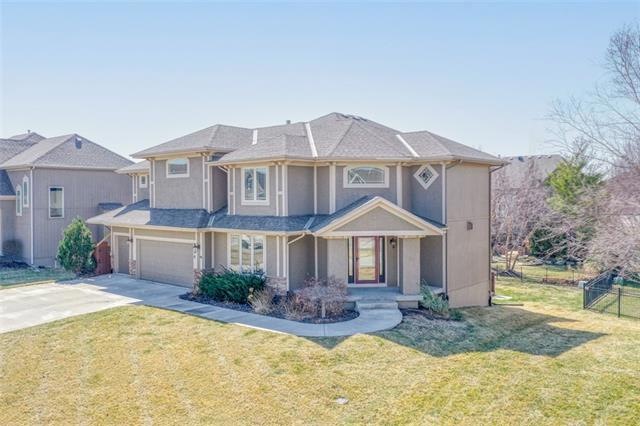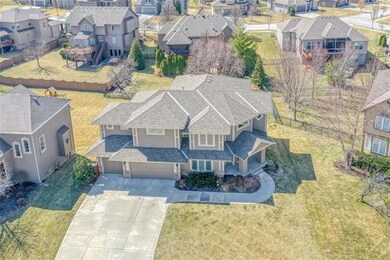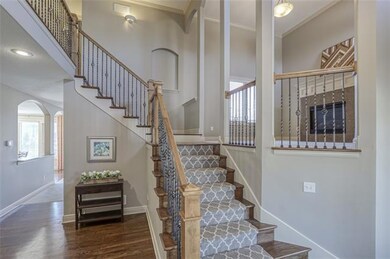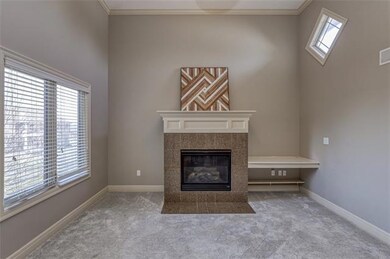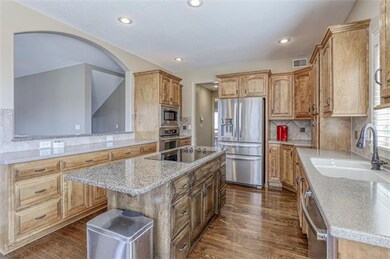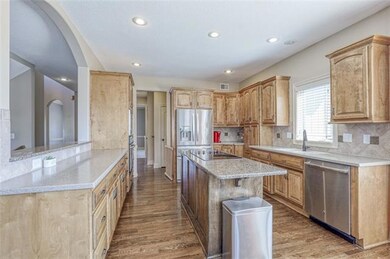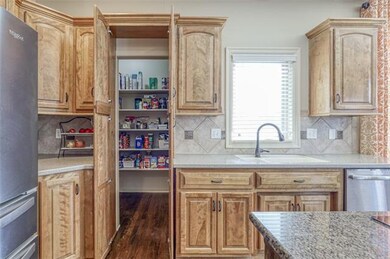
9610 Appleridge Ln Lenexa, KS 66227
Highlights
- Deck
- Great Room with Fireplace
- Traditional Architecture
- Canyon Creek Elementary School Rated A
- Vaulted Ceiling
- Wood Flooring
About This Home
As of April 2022Beautiful 2 Story home in coveted Canyon Creek Highlands on large cul-de-sac lot! Gorgeous granite kitchen opens to separate eating area and spacious great room. Romantic master ensuite offers his/her vanities, large walk-in shower with dual heads, jetted tub and oversized walk-in closet. Also upstairs are 3 additional generous sized bedrooms, 2 full bathrooms and laundry room - no more going up and down the stairs. Don't miss ideal den/home office on your way upstairs. Huge unfinished daylite basement with tall ceilings, stubbed for bath and waiting for your finishing touches. One block from neighborhood pool. Don't miss this tremendous value.
Last Agent to Sell the Property
RE/MAX State Line License #SP00038474 Listed on: 03/03/2022

Home Details
Home Type
- Single Family
Est. Annual Taxes
- $6,407
Year Built
- Built in 2005
Lot Details
- 10,163 Sq Ft Lot
- Cul-De-Sac
- Sprinkler System
- Many Trees
HOA Fees
- $71 Monthly HOA Fees
Parking
- 3 Car Attached Garage
- Front Facing Garage
Home Design
- Traditional Architecture
- Frame Construction
- Composition Roof
Interior Spaces
- 3,356 Sq Ft Home
- Wet Bar: Shower Only, Ceramic Tiles, Double Vanity, Shower Over Tub, Carpet, Ceiling Fan(s), Fireplace, Walk-In Closet(s), Separate Shower And Tub, Whirlpool Tub, Hardwood, Cathedral/Vaulted Ceiling, Granite Counters, Kitchen Island, Pantry
- Built-In Features: Shower Only, Ceramic Tiles, Double Vanity, Shower Over Tub, Carpet, Ceiling Fan(s), Fireplace, Walk-In Closet(s), Separate Shower And Tub, Whirlpool Tub, Hardwood, Cathedral/Vaulted Ceiling, Granite Counters, Kitchen Island, Pantry
- Vaulted Ceiling
- Ceiling Fan: Shower Only, Ceramic Tiles, Double Vanity, Shower Over Tub, Carpet, Ceiling Fan(s), Fireplace, Walk-In Closet(s), Separate Shower And Tub, Whirlpool Tub, Hardwood, Cathedral/Vaulted Ceiling, Granite Counters, Kitchen Island, Pantry
- Skylights
- Shades
- Plantation Shutters
- Drapes & Rods
- Great Room with Fireplace
- 2 Fireplaces
- Formal Dining Room
- Den
- Laundry Room
Kitchen
- Breakfast Room
- Cooktop<<rangeHoodToken>>
- Dishwasher
- Stainless Steel Appliances
- Kitchen Island
- Granite Countertops
- Laminate Countertops
- Disposal
Flooring
- Wood
- Wall to Wall Carpet
- Linoleum
- Laminate
- Stone
- Ceramic Tile
- Luxury Vinyl Plank Tile
- Luxury Vinyl Tile
Bedrooms and Bathrooms
- 4 Bedrooms
- Cedar Closet: Shower Only, Ceramic Tiles, Double Vanity, Shower Over Tub, Carpet, Ceiling Fan(s), Fireplace, Walk-In Closet(s), Separate Shower And Tub, Whirlpool Tub, Hardwood, Cathedral/Vaulted Ceiling, Granite Counters, Kitchen Island, Pantry
- Walk-In Closet: Shower Only, Ceramic Tiles, Double Vanity, Shower Over Tub, Carpet, Ceiling Fan(s), Fireplace, Walk-In Closet(s), Separate Shower And Tub, Whirlpool Tub, Hardwood, Cathedral/Vaulted Ceiling, Granite Counters, Kitchen Island, Pantry
- Double Vanity
- <<bathWithWhirlpoolToken>>
- <<tubWithShowerToken>>
Basement
- Sub-Basement: Bathroom 3
- Crawl Space
Outdoor Features
- Deck
- Enclosed patio or porch
- Playground
Schools
- Canyon Creek Elementary School
- Olathe Northwest High School
Utilities
- Forced Air Heating and Cooling System
Listing and Financial Details
- Assessor Parcel Number IP58500000-0031
Community Details
Overview
- Association fees include trash pick up
- Canyon Creek Highlands Subdivision
Recreation
- Community Pool
Ownership History
Purchase Details
Home Financials for this Owner
Home Financials are based on the most recent Mortgage that was taken out on this home.Purchase Details
Purchase Details
Home Financials for this Owner
Home Financials are based on the most recent Mortgage that was taken out on this home.Purchase Details
Home Financials for this Owner
Home Financials are based on the most recent Mortgage that was taken out on this home.Similar Homes in the area
Home Values in the Area
Average Home Value in this Area
Purchase History
| Date | Type | Sale Price | Title Company |
|---|---|---|---|
| Warranty Deed | -- | Continental Title Company | |
| Interfamily Deed Transfer | -- | None Available | |
| Warranty Deed | -- | Cbkc Title & Escrow Llc | |
| Warranty Deed | -- | First American Title |
Mortgage History
| Date | Status | Loan Amount | Loan Type |
|---|---|---|---|
| Open | $294,000 | New Conventional | |
| Previous Owner | $265,500 | New Conventional | |
| Previous Owner | $270,326 | New Conventional | |
| Previous Owner | $279,000 | New Conventional | |
| Previous Owner | $372,900 | Construction |
Property History
| Date | Event | Price | Change | Sq Ft Price |
|---|---|---|---|---|
| 04/29/2022 04/29/22 | Sold | -- | -- | -- |
| 03/18/2022 03/18/22 | Pending | -- | -- | -- |
| 03/03/2022 03/03/22 | For Sale | $475,000 | +11.8% | $142 / Sq Ft |
| 07/17/2020 07/17/20 | Sold | -- | -- | -- |
| 05/25/2020 05/25/20 | Pending | -- | -- | -- |
| 05/21/2020 05/21/20 | Price Changed | $425,000 | -3.4% | $127 / Sq Ft |
| 04/29/2020 04/29/20 | For Sale | $440,000 | -- | $131 / Sq Ft |
Tax History Compared to Growth
Tax History
| Year | Tax Paid | Tax Assessment Tax Assessment Total Assessment is a certain percentage of the fair market value that is determined by local assessors to be the total taxable value of land and additions on the property. | Land | Improvement |
|---|---|---|---|---|
| 2024 | $7,267 | $59,133 | $14,177 | $44,956 |
| 2023 | $7,395 | $59,076 | $11,819 | $47,257 |
| 2022 | $6,941 | $53,119 | $10,740 | $42,379 |
| 2021 | $6,639 | $48,300 | $10,740 | $37,560 |
| 2020 | $6,361 | $45,782 | $10,740 | $35,042 |
| 2019 | $6,714 | $48,047 | $9,767 | $38,280 |
| 2018 | $6,502 | $45,977 | $9,767 | $36,210 |
| 2017 | $6,453 | $44,643 | $8,883 | $35,760 |
| 2016 | $6,167 | $43,562 | $8,070 | $35,492 |
| 2015 | $6,186 | $43,677 | $8,070 | $35,607 |
| 2013 | -- | $33,592 | $8,070 | $25,522 |
Agents Affiliated with this Home
-
Chris Fleming

Seller's Agent in 2022
Chris Fleming
RE/MAX State Line
(913) 710-8471
8 in this area
157 Total Sales
-
Erin Miller

Buyer's Agent in 2022
Erin Miller
ReeceNichols - Country Club Plaza
(816) 668-2370
5 in this area
140 Total Sales
-
Katy Forrest

Seller's Agent in 2020
Katy Forrest
KW KANSAS CITY METRO
(913) 226-5947
7 in this area
111 Total Sales
-
Melissa Hay

Buyer's Agent in 2020
Melissa Hay
RE/MAX State Line
(913) 660-4990
3 in this area
58 Total Sales
Map
Source: Heartland MLS
MLS Number: 2367932
APN: IP58500000-0031
- 24124 W 95th St
- 24112 W 95th Terrace
- 24147 W 95th St
- 9812 Saddletop St
- 24948 W 98th Place
- 24952 W 98th Place
- 24956 W 98th Place
- 24793 W 98th St
- 24940 W 98th Place
- 24122 W 95th St
- 24960 W 98th Place
- 24118 W 95th St
- 24116 W 95th St
- 9874 Belmont Dr
- 24110 W 95th St
- 24936 W 98th Place
- 9854 Saddletop St
- 24932 W 98th Place
- 24968 W 98th Place
- 24928 W 98th Place
