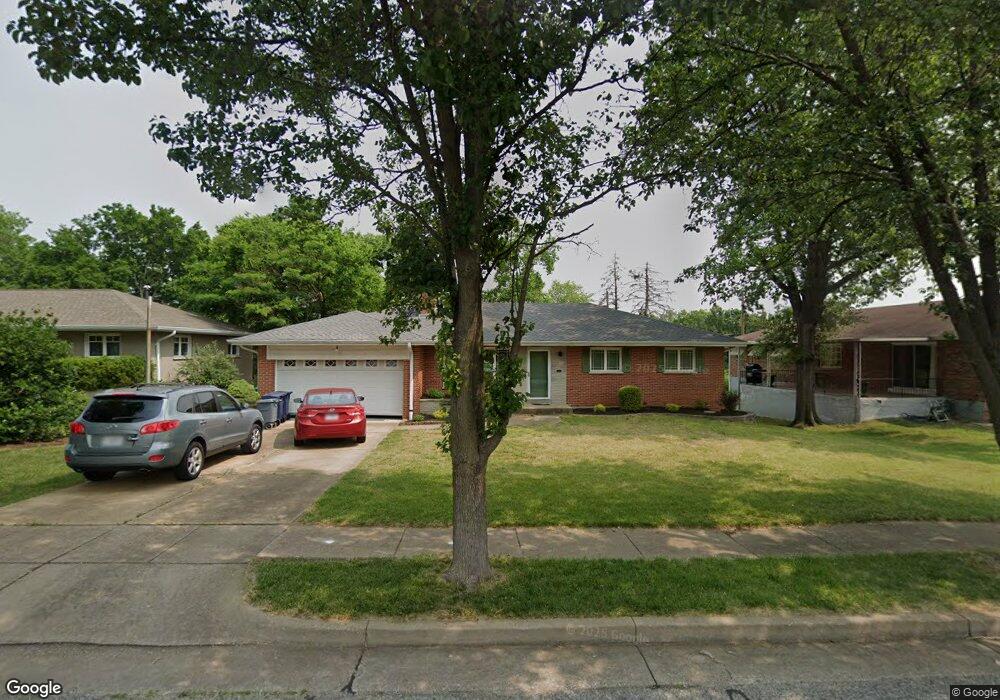9611 Hartsdale Dr Saint Louis, MO 63126
Estimated Value: $364,853 - $411,000
3
Beds
3
Baths
1,515
Sq Ft
$254/Sq Ft
Est. Value
About This Home
This home is located at 9611 Hartsdale Dr, Saint Louis, MO 63126 and is currently estimated at $384,463, approximately $253 per square foot. 9611 Hartsdale Dr is a home located in St. Louis County with nearby schools including Long Elementary, Truman Middle School, and Lindbergh High School.
Ownership History
Date
Name
Owned For
Owner Type
Purchase Details
Closed on
Jan 28, 2016
Sold by
Lorenz Sean and Lorenz Guinevere
Bought by
Lorenz Guinevere
Current Estimated Value
Purchase Details
Closed on
Mar 17, 2000
Sold by
Sean Lorenz and Sean Guinevere Y
Bought by
Lorenz Sean P and Lorenz Guinevere Y
Purchase Details
Closed on
Dec 4, 1998
Sold by
Ritter Robert H and Ritter Janice L
Bought by
Lorenz Sean
Home Financials for this Owner
Home Financials are based on the most recent Mortgage that was taken out on this home.
Original Mortgage
$116,800
Outstanding Balance
$26,600
Interest Rate
6.81%
Estimated Equity
$357,863
Purchase Details
Closed on
Nov 19, 1998
Sold by
Bond Thomas L and Bond Arnie L
Bought by
Pavers Fashion Engineers Inc and Christian Vera
Home Financials for this Owner
Home Financials are based on the most recent Mortgage that was taken out on this home.
Original Mortgage
$116,800
Outstanding Balance
$26,600
Interest Rate
6.81%
Estimated Equity
$357,863
Create a Home Valuation Report for This Property
The Home Valuation Report is an in-depth analysis detailing your home's value as well as a comparison with similar homes in the area
Home Values in the Area
Average Home Value in this Area
Purchase History
| Date | Buyer | Sale Price | Title Company |
|---|---|---|---|
| Lorenz Guinevere | -- | None Available | |
| Lorenz Sean P | -- | -- | |
| Lorenz Sean | $146,000 | -- | |
| Pavers Fashion Engineers Inc | -- | Capital Title |
Source: Public Records
Mortgage History
| Date | Status | Borrower | Loan Amount |
|---|---|---|---|
| Open | Lorenz Sean | $116,800 |
Source: Public Records
Tax History Compared to Growth
Tax History
| Year | Tax Paid | Tax Assessment Tax Assessment Total Assessment is a certain percentage of the fair market value that is determined by local assessors to be the total taxable value of land and additions on the property. | Land | Improvement |
|---|---|---|---|---|
| 2025 | $3,969 | $69,460 | $21,580 | $47,880 |
| 2024 | $3,969 | $57,140 | $16,190 | $40,950 |
| 2023 | $3,669 | $57,140 | $16,190 | $40,950 |
| 2022 | $3,898 | $54,110 | $17,970 | $36,140 |
| 2021 | $3,552 | $54,110 | $17,970 | $36,140 |
| 2020 | $3,258 | $47,840 | $16,190 | $31,650 |
| 2019 | $3,249 | $47,840 | $16,190 | $31,650 |
| 2018 | $2,906 | $38,740 | $9,880 | $28,860 |
| 2017 | $2,874 | $38,740 | $9,880 | $28,860 |
| 2016 | $2,736 | $37,350 | $9,880 | $27,470 |
| 2015 | $2,752 | $37,350 | $9,880 | $27,470 |
| 2014 | $2,606 | $34,980 | $8,680 | $26,300 |
Source: Public Records
Map
Nearby Homes
- 8867 Red Oak Dr
- 8737 Villa Crest Dr
- 8563 Old Sappington Rd
- 9506 Trinadad Ln
- 8619 Del Vista Dr
- 9233 Lavant Dr
- 9606 Castanet Ct
- 8726 Gayle Ave
- 9608 Greenview Dr
- 9609 Twincrest Dr
- 9218 Bent Pine Ct Unit H
- 9209 Bent Pine Ct Unit H
- 11206 Santa Clara Dr
- 9188 Rusticwood Trail
- 10225 E Watson Rd
- 11102 Wedgestone Ct
- 740 Montego Dr
- 9404 Gates Manor Ct
- 9411 Gates Manor Ct
- 9448 Parklind Dr
- 9617 Hartsdale Dr
- 8947 New Sappington Rd
- 9623 Hartsdale Dr
- 9608 Hartsdale Dr
- 9614 Hartsdale Dr
- 8929 New Sappington Rd
- 8979 Sappington Rd
- 9620 Hartsdale Dr
- 9629 Hartsdale Dr
- 1 Sappington Villa Ct
- 9628 Hartsdale Dr
- 8907 Old Sappington Rd
- 3 Sappington Villa Ct
- 9635 Hartsdale Dr
- 9609 Oakmont Woods Ct
- 9603 Oakmont Woods Ct
- 9005 Sappington Rd
- 8958 Belmar Ct
- 9615 Oakmont Woods Ct
- 9581 Pine Spray Ct
