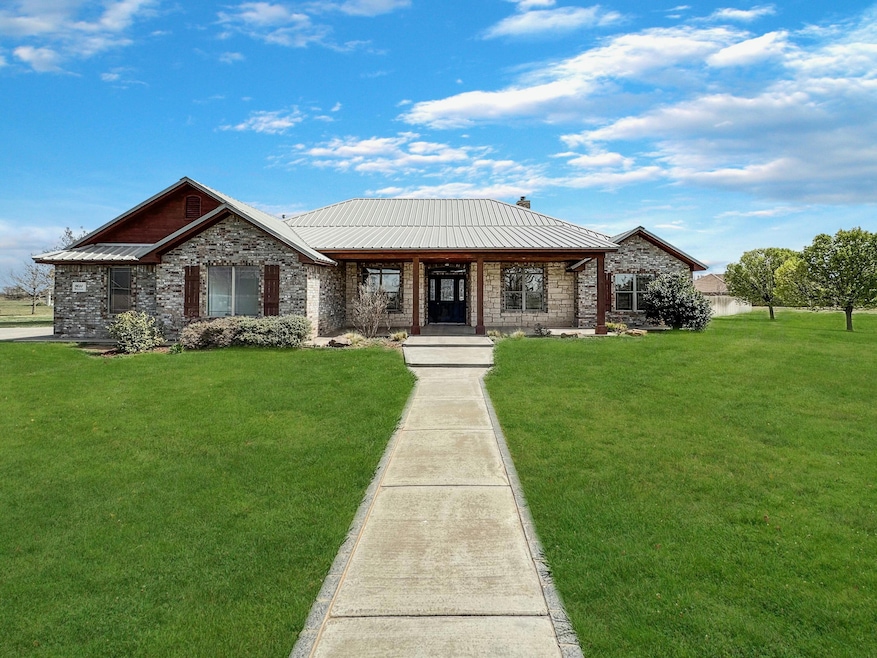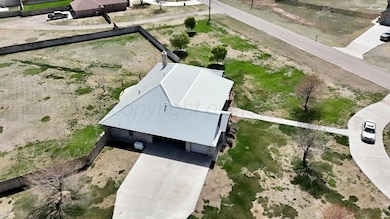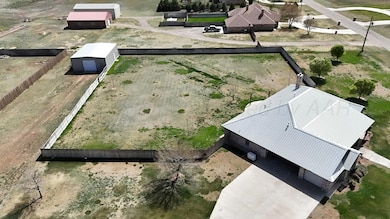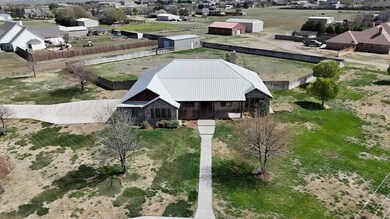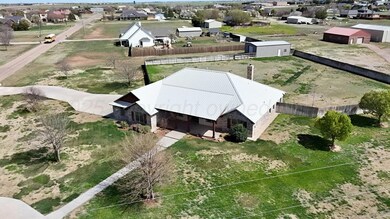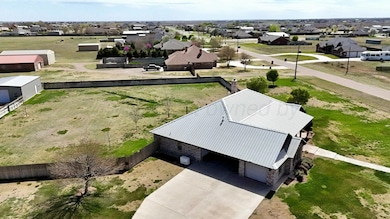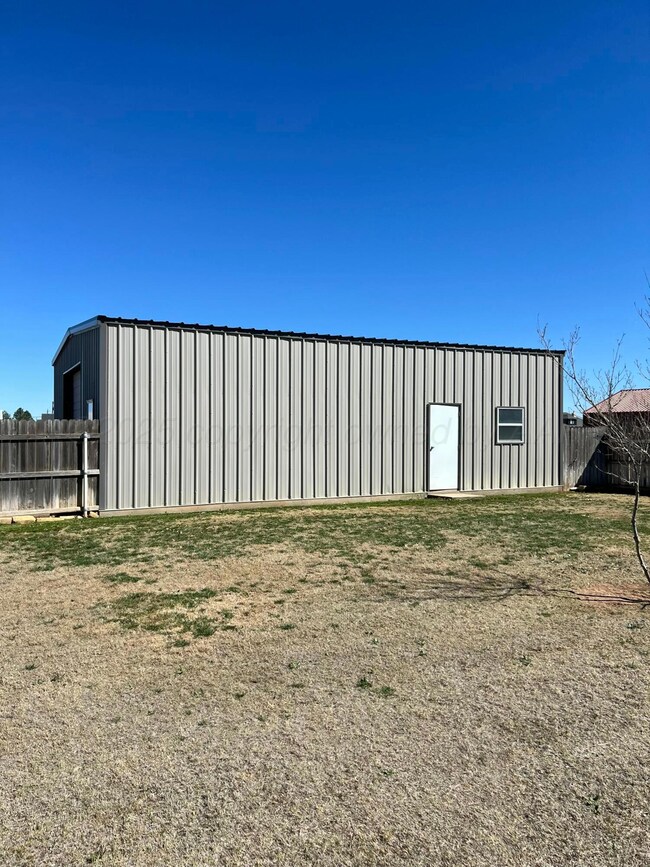
9611 Union Rd Amarillo, TX 79119
Grey Hawk NeighborhoodEstimated payment $3,890/month
Highlights
- Barn
- Safe Room
- Traditional Architecture
- Heritage Hills Elementary Rated A-
- RV Garage
- Sun or Florida Room
About This Home
Stunning home with a BARN on 1.6 acres, perfectly situated on a corner lot in the desirable Greyhawk Landing subdivision. The property boasts 3 bedrooms ,a formal dining room, an office that can be 4th bedroom, breakfast area over looking the living area and 3 bathrooms. The kitchen features impressive Austin stone arches above the cooktop, overlooking the raise bar area and breakfast nook. The stone fireplace serves as the focal point of the living space, completed by tall ceilings and fresh paint that create a warm, inviting atmosphere. Additional features include a Generac generator and an in-grounf tornado shelter located in the 3 car garage. The BARN measures 30x40 and is strategically positioned for easy access and ample parking. Don't miss this beautiful home located in Greyhawk
Home Details
Home Type
- Single Family
Est. Annual Taxes
- $6,862
Year Built
- Built in 2007
Lot Details
- 1.6 Acre Lot
- West Facing Home
- Wood Fence
- Corner Lot
- Sprinkler System
- Zoning described as 2000 - SW of Amarillo City Limits
Parking
- 3 Car Attached Garage
- Parking Available
- Side Facing Garage
- Garage Door Opener
- Additional Parking
- RV Garage
Home Design
- Traditional Architecture
- Brick Exterior Construction
- Slab Foundation
- Wood Frame Construction
- Metal Roof
- Stone Exterior Construction
- Stone
Interior Spaces
- 2,657 Sq Ft Home
- 1-Story Property
- Ceiling Fan
- Gas Log Fireplace
- Family Room with Fireplace
- Formal Dining Room
- Open Floorplan
- Home Office
- Workshop
- Sun or Florida Room
- Inside Utility
- Utility Room
Kitchen
- Range<<rangeHoodToken>>
- <<microwave>>
- Dishwasher
- Disposal
Bedrooms and Bathrooms
- 3 Bedrooms
- Jack-and-Jill Bathroom
- Powder Room
Laundry
- Laundry in Utility Room
- Electric Dryer Hookup
Home Security
- Safe Room
- Storm Windows
Schools
- Hillside Elementary School
- Greenways/West Plains Middle School
- West Plains High School
Utilities
- Central Heating and Cooling System
- Heating System Uses Natural Gas
- Private Company Owned Well
- Well
- Natural Gas Water Heater
- Septic Tank
- Septic System
Additional Features
- Outside City Limits
- Barn
Community Details
- No Home Owners Association
- Association Phone (806) 674-8337
Listing and Financial Details
- Assessor Parcel Number 134856
Map
Home Values in the Area
Average Home Value in this Area
Tax History
| Year | Tax Paid | Tax Assessment Tax Assessment Total Assessment is a certain percentage of the fair market value that is determined by local assessors to be the total taxable value of land and additions on the property. | Land | Improvement |
|---|---|---|---|---|
| 2024 | $6,862 | $503,821 | $22,000 | $494,965 |
| 2023 | $6,255 | $505,241 | $22,000 | $483,241 |
| 2022 | $6,628 | $447,534 | $22,000 | $425,534 |
| 2021 | $6,661 | $378,528 | $22,000 | $356,528 |
| 2020 | $6,148 | $360,036 | $22,000 | $338,036 |
| 2019 | $6,239 | $360,036 | $22,000 | $338,036 |
| 2018 | $5,928 | $345,318 | $22,000 | $323,318 |
| 2017 | $5,799 | $338,699 | $22,000 | $316,699 |
| 2016 | $5,570 | $312,152 | $22,000 | $290,152 |
| 2015 | $4,552 | $312,152 | $22,000 | $290,152 |
| 2014 | $4,552 | $291,821 | $22,000 | $269,821 |
Property History
| Date | Event | Price | Change | Sq Ft Price |
|---|---|---|---|---|
| 06/05/2025 06/05/25 | Price Changed | $599,000 | -4.2% | $225 / Sq Ft |
| 04/09/2025 04/09/25 | For Sale | $625,000 | -- | $235 / Sq Ft |
Purchase History
| Date | Type | Sale Price | Title Company |
|---|---|---|---|
| Warranty Deed | -- | -- | |
| Interfamily Deed Transfer | -- | None Available | |
| Special Warranty Deed | -- | Stc |
Similar Homes in Amarillo, TX
Source: Amarillo Association of REALTORS®
MLS Number: 25-3336
APN: R-035-2598-3300
- 9601 Union Rd
- 9000 Rj Dr
- 9201 Lundy Ln
- 9701 Breuk Ln
- 9900 Missy Dr
- 8960 Fm 2590
- 9800 Barton Springs Dr
- 0 S Soncy Fm 2590 Land Unit 25-6435
- 0 S Soncy Fm 2590 Residential Unit 24-6065
- 9209 Lexford Dr
- 9920 Otis Ct
- 9110 Lexford Dr
- 9913 Hartnett Ct
- 9202 Heritage Hills Pkwy
- 10650 W Sundown Ln
- 9310 Rockwood Dr
- 9709 Sydney Dr
- 9407 Cagle Dr
- 7907 Crestline Dr
- 7901 Crestline Dr
- 9800 Barton Springs Dr
- 9406 Kori Dr
- 9411 Rockwood Dr
- 7801 Bellamy Dr
- 7717 Bellamy Dr
- 8901 Witmer Ct
- 7401 Beeson St
- 7402 Mosley St
- 9150 S Coulter St
- 7310 Mosley St
- 7127 Mosley St
- 7408 Mosley St
- 6920 Thunder Rd
- 6312 Nancy Ellen St
- 7007 Covenant Ln
- 6004 Nancy Ellen St
- 9181 Town Square Blvd
- 6208 Ventura Dr
- 7209 Dukes Place
- 7500 Bernay St
