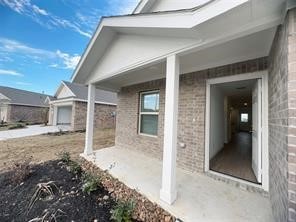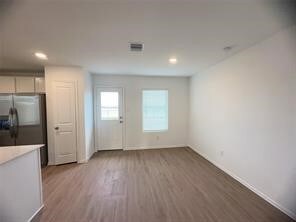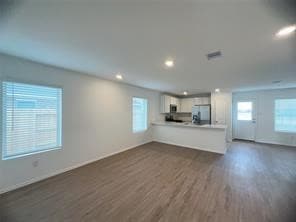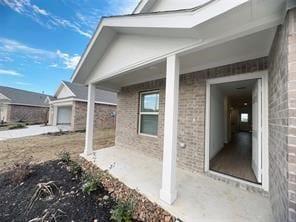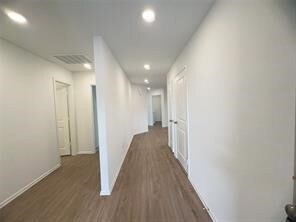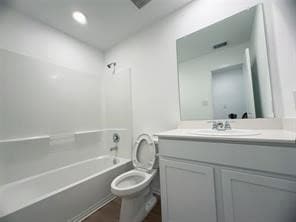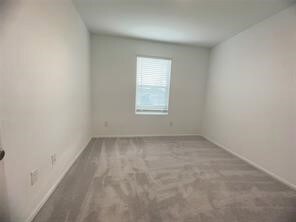9614 Fulvetta Briar Ct Baytown, TX 77521
Highlights
- Tennis Courts
- High Ceiling
- Community Pool
- Traditional Architecture
- Granite Countertops
- Breakfast Room
About This Home
STERLING POINT!!! New Lennar Watermill Collection Homes in Sterling Point! Offer 3 bedrooms and study office, home with a comfortable layout for families who need privacy. The front door leads into an open concept living area with a kitchen, family room and dining room. Tucked into the back corner is the owner’s suite, which features a private bathroom and walk-in closet. big covered podio, large back yard with the lake review.
Listing Agent
Kelly Wang
KingFay Inc License #0746750 Listed on: 05/21/2025
Home Details
Home Type
- Single Family
Year Built
- Built in 2024
Parking
- 2 Car Attached Garage
- Garage Door Opener
Home Design
- Traditional Architecture
Interior Spaces
- 1,900 Sq Ft Home
- 1-Story Property
- High Ceiling
- Ceiling Fan
- Family Room Off Kitchen
- Breakfast Room
- Combination Kitchen and Dining Room
- Electric Dryer Hookup
Kitchen
- Breakfast Bar
- <<doubleOvenToken>>
- Electric Oven
- Gas Cooktop
- Free-Standing Range
- <<microwave>>
- Dishwasher
- Granite Countertops
- Disposal
Flooring
- Carpet
- Laminate
- Tile
Bedrooms and Bathrooms
- 4 Bedrooms
- 2 Full Bathrooms
- <<tubWithShowerToken>>
Home Security
- Fire and Smoke Detector
- Fire Sprinkler System
Schools
- Jessie Lee Pumphrey Elementary School
- E F Green Junior Middle School
- Goose Creek Memorial High School
Utilities
- Central Heating and Cooling System
- Heating System Uses Gas
Additional Features
- Ventilation
- Tennis Courts
- Back Yard Fenced
Listing and Financial Details
- Property Available on 5/21/25
- Long Term Lease
Community Details
Overview
- Sterling Point Subdivision
Recreation
- Tennis Courts
- Community Playground
- Community Pool
Pet Policy
- Call for details about the types of pets allowed
- Pet Deposit Required
Map
Source: Houston Association of REALTORS®
MLS Number: 81164711
- 9647 Atwood Lake Dr
- 9603 Fulvetta Briar Ct
- 6210 Thompson Rd
- 2402 East Fwy
- 2013 Ellis School Rd
- 2400 Short St
- 2707 Ellis School Rd Unit A-B
- 7035 Primrose Rd
- 7214 Dallas St
- 6503 Juarez St
- 4822 W Cedar Bayou Lynchburg Rd
- 6902 White Ash Ln
- 6505 Decker Dr
- 2425 E Fayle St
- 406 Barberry Ln
- 2102 Jones Rd Unit 3
- 211 Mossey Oak Dr
- 219 Mossey Oak Dr
- 1015 Amaryllis Rd
- 803 Marigold Rd
- 1424 N Market Loop
- 7104 Dallas St Unit 1
- 6410 Wade Rd
- 4822 W Cedar Bayou Lynchburg Rd
- 1003 Marigold Rd
- 7126 Kings Dr
- 7130 Kings Dr
- 126 Rolling Wood Rd
- 7240 Kings Dr
- 7127 Acacia Ln
- 3301 Royal St
- 7510 Decker Dr
- 105 Mable St Unit A
- 4127 Neches Bend Dr
- 9311 Sierra Point Way
- 4114 Oakland View St
- 4131 Neches Bend Dr
- 4001 Redell Rd
- 101 Dana Dr
- 412 Lyndale Dr
