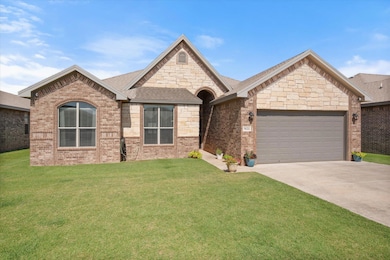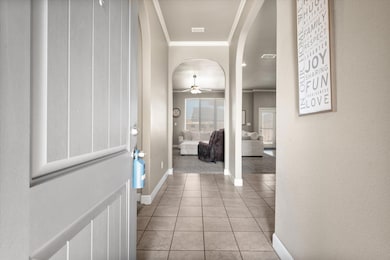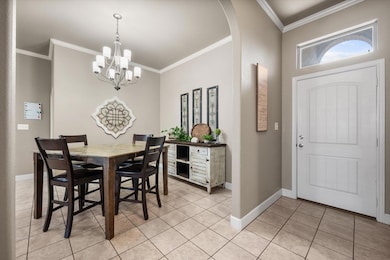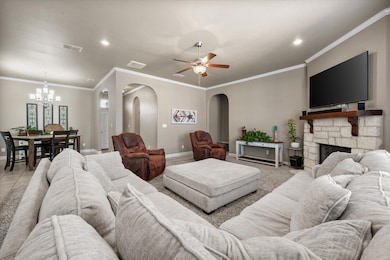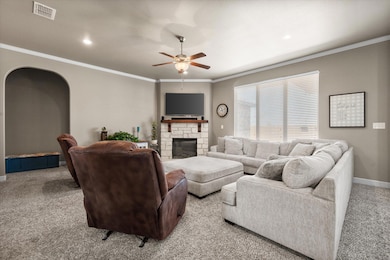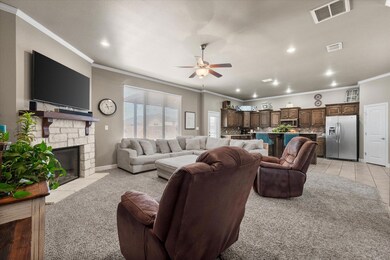
9614 La Salle Ave Lubbock, TX 79424
Estimated payment $2,321/month
Highlights
- Open Floorplan
- Traditional Architecture
- No HOA
- Crestview Elementary School Rated A+
- Granite Countertops
- Covered patio or porch
About This Home
Welcome to this beautiful 4 bedroom, 3 bathroom, one owner home on a double cul- de-sac in the sought after Frenship ISD! Step into an inviting open floorplan with 10 ft ceilings, creating an airy, light filled space perfect for entertaining or every day living. The kitchen has beautiful wood stained cabinets, granite counter tops, slide in double oven with the lower one being convection and a gas cooktop. The primary suite and the two additional bedrooms are thoughtfully arranged while the 4th bedroom features its own private bathroom- ideal for guests, a teen suite, or multigenerational living!
Additional features and pluses: includes a recirculation hot water system for instant hot water, water softener hook ups, and a relaxing covered patio with sun shades- perfect for the warm West Texas evenings. Pluses: it has a brand new water heater and a new roof will be put on prior to closing. Come make this house your HOME!
Open House Schedule
-
Sunday, July 20, 20251:00 to 3:00 pm7/20/2025 1:00:00 PM +00:007/20/2025 3:00:00 PM +00:00Add to Calendar
Home Details
Home Type
- Single Family
Year Built
- Built in 2017
Lot Details
- 6,479 Sq Ft Lot
- Cul-De-Sac
- Wood Fence
- Level Lot
- Front and Back Yard Sprinklers
- Back Yard Fenced and Front Yard
Parking
- 2 Car Attached Garage
Home Design
- Traditional Architecture
- Brick Exterior Construction
- Slab Foundation
- Composition Roof
- Stone
Interior Spaces
- 2,230 Sq Ft Home
- Open Floorplan
- Ceiling Fan
- Recessed Lighting
- Electric Fireplace
- Double Pane Windows
- Living Room with Fireplace
- Storage
- Smart Thermostat
Kitchen
- Breakfast Bar
- Double Convection Oven
- Gas Oven
- Gas Cooktop
- Microwave
- Dishwasher
- Stainless Steel Appliances
- Kitchen Island
- Granite Countertops
- Disposal
Flooring
- Carpet
- Tile
Bedrooms and Bathrooms
- 4 Bedrooms
- Walk-In Closet
- 3 Full Bathrooms
- Double Vanity
- Soaking Tub
Laundry
- Laundry Room
- Washer and Electric Dryer Hookup
Eco-Friendly Details
- Smart Irrigation
Outdoor Features
- Covered patio or porch
- Exterior Lighting
Utilities
- Cooling Available
- Heating Available
- Natural Gas Connected
Community Details
- No Home Owners Association
Listing and Financial Details
- Assessor Parcel Number R328259
Map
Home Values in the Area
Average Home Value in this Area
Property History
| Date | Event | Price | Change | Sq Ft Price |
|---|---|---|---|---|
| 07/17/2025 07/17/25 | For Sale | $355,000 | -- | $159 / Sq Ft |
Similar Homes in Lubbock, TX
Source: Lubbock Association of REALTORS®
MLS Number: 202557829
- 9410 Milwaukee Ave
- 6529 93rd St
- 10412 Milwaukee Ave
- 10702 Juneau Ave
- 5910 101st Place
- 5917 103rd St
- 6515 86th St
- 6912 97th St
- 6924 96th St
- 6705 88th St
- 6520 86th St
- 6921 95th St
- 7003 95th St
- 6551 85th St
- 5811 102nd St
- 7041 96th St
- 10106 Englewood Ave Unit 2
- 6703 82nd St
- 12001 Essex Ave
- 12003 Essex Ave Unit B

