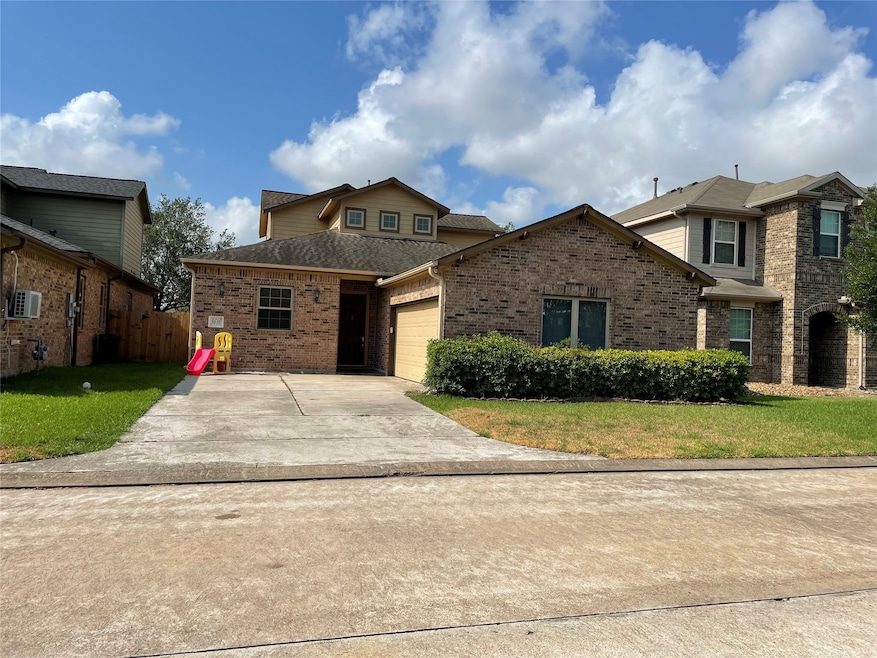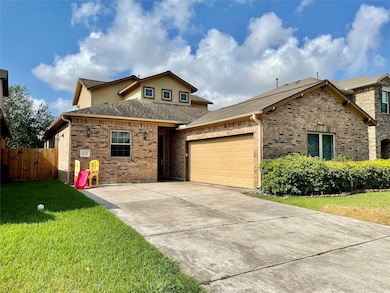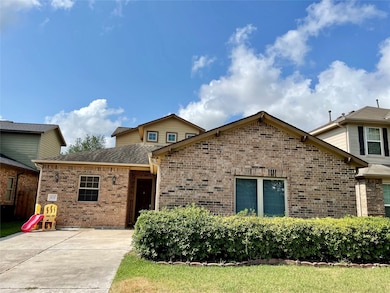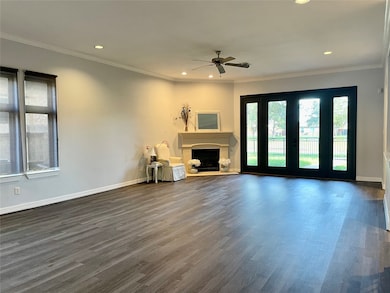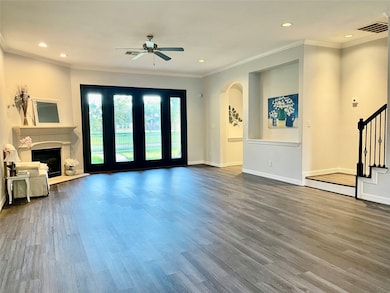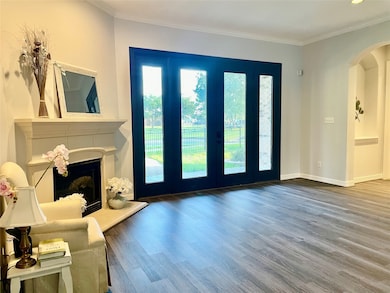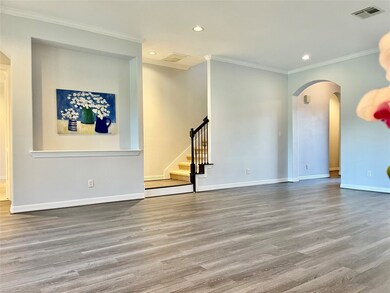9616 Hamilton Dr Pearland, TX 77584
Highlights
- Lake View
- Hydromassage or Jetted Bathtub
- 2 Car Attached Garage
- Challenger Elementary School Rated A
- 1 Fireplace
- Double Vanity
About This Home
Move in ready! Upscale LAKEFRONT patio home in gated community. Recently remodeled, brand new Luxury Vinyl Plank, recent paint, large open floor plan w/LAKE VIEW from den. AC replaced about two years ago. Elegant primary suite w/whirlpool tub and separate slate rain head shower. Kitchen with stainless appliances, 42'' cabinets, crown molding. High ceilings, warm colors, covered slate patio and balcony & more! Easy access to freeways for fast commute!!! Zoned to excellent Pearland ISD. Refrigerator included. Electricity (monthly bill below $300) will be covered.
Home Details
Home Type
- Single Family
Est. Annual Taxes
- $6,792
Year Built
- Built in 2006
Lot Details
- 5,249 Sq Ft Lot
Parking
- 2 Car Attached Garage
Interior Spaces
- 2,544 Sq Ft Home
- 2-Story Property
- 1 Fireplace
- Living Room
- Utility Room
- Lake Views
- Kitchen Island
Bedrooms and Bathrooms
- 4 Bedrooms
- 3 Full Bathrooms
- Double Vanity
- Hydromassage or Jetted Bathtub
- Separate Shower
Schools
- Challenger Elementary School
- Berry Miller Junior High School
- Glenda Dawson High School
Utilities
- Central Heating and Cooling System
- Heating System Uses Gas
Listing and Financial Details
- Property Available on 7/28/22
- Long Term Lease
Community Details
Overview
- Parkside At Pearland Subdivision
Pet Policy
- Call for details about the types of pets allowed
- Pet Deposit Required
Map
Source: Houston Association of REALTORS®
MLS Number: 33107966
APN: 6946-0002-003
- 9617 Landon Lake Dr
- 2603 Sunshade Ct
- 9405 Sundance Dr
- 2604 Sunday House Ct
- 2602 Sunday House Ct
- 2708 Courtyard Ln
- 10007 Autumn Lake Trail
- 10207 Olive Mount St
- 2603 Fair Oak St
- 3207 Summerwind Ct
- 9205 Sunridge Ct
- 2210 Elm Forest Dr
- 2508 Sun Glen Dr
- 10002 Dawn Brook Dr
- 9005 Sundown Dr
- 10208 Forest Spring Ln
- 3214 Worthington Dr
- 4910 Magnolia Springs Dr
- 2504 Sunfire Ln
- 3502 Sheldon Dr
- 9609 Landon Lake Dr
- 2521 Scarlett Trace
- 9720 Broadway St
- 2414 County Road 90
- 2604 Sunrise Harbor Ln
- 2606 Sandal Walk
- 2703 Courtyard Ln
- 9815 Hallmark Ln
- 10008 Dawn Brook Dr
- 10203 Chestnut Creek Way
- 3215 Worthington Dr
- 10204 Dawn Brook Dr
- 3214 Southmere Ln
- 2610 Parkbriar Ln
- 2618 Parkbriar Ln
- 3023 Becket St
- 2723 Shelby Dr
- 1035 Wentworth Dr
- 1126 E Brompton Dr
- 1103 E Hampton Dr
