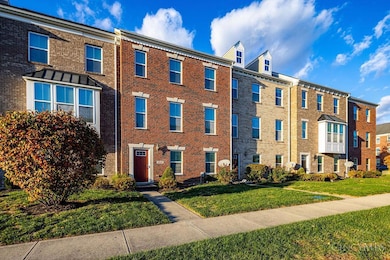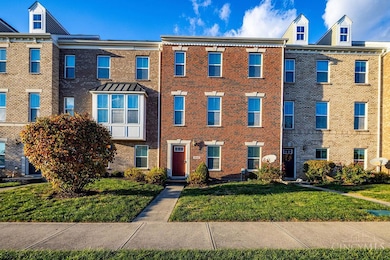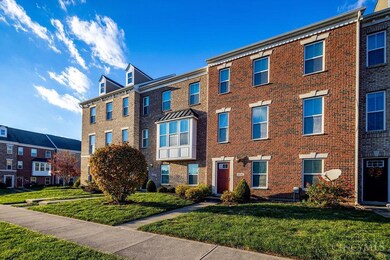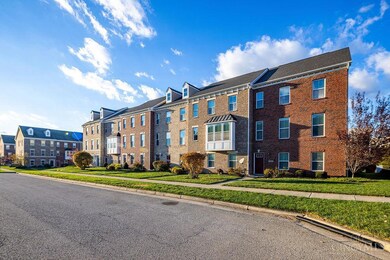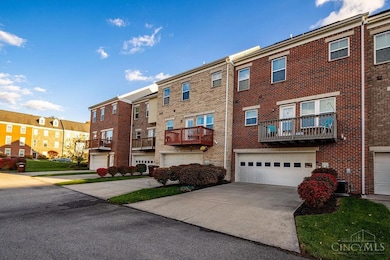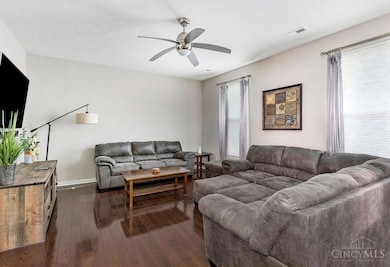9616 Union Park West Chester Township, OH 45069
West Chester Township NeighborhoodEstimated payment $2,698/month
Total Views
1,055
3
Beds
2.5
Baths
2,192
Sq Ft
$182
Price per Sq Ft
Highlights
- Eat-In Gourmet Kitchen
- Traditional Architecture
- Solid Wood Cabinet
- Lakota West High School Rated A-
- Balcony
- Walk-In Closet
About This Home
Step into refined living at this beautifully updated 3-bedroom, 2.5-bath townhome offering a perfect blend of modern elegance, thoughtful design, and low-maintenance comfort. Built in 2013 and recently upgraded with a renovated kitchen and master bath, this home combines timeless style with today's most desirable finishes.
Townhouse Details
Home Type
- Townhome
Est. Annual Taxes
- $4,485
Year Built
- Built in 2013
HOA Fees
- $225 Monthly HOA Fees
Parking
- 2 Car Garage
- Off-Street Parking
Home Design
- Traditional Architecture
- Entry on the 1st floor
- Brick Exterior Construction
- Slab Foundation
- Asbestos Shingle Roof
Interior Spaces
- 2,192 Sq Ft Home
- Property has 3 Levels
- Ceiling height of 9 feet or more
- Vinyl Clad Windows
- Tile Flooring
- Laundry in unit
Kitchen
- Eat-In Gourmet Kitchen
- Oven or Range
- Gas Cooktop
- Dishwasher
- Kitchen Island
- Solid Wood Cabinet
- Disposal
Bedrooms and Bathrooms
- 3 Bedrooms
- Walk-In Closet
Outdoor Features
- Balcony
Utilities
- Forced Air Heating and Cooling System
- Heating System Uses Gas
- Electric Water Heater
Community Details
Overview
- Association fees include association dues, clubhouse, pool
Recreation
- Trails
Pet Policy
- Pets Allowed
Map
Create a Home Valuation Report for This Property
The Home Valuation Report is an in-depth analysis detailing your home's value as well as a comparison with similar homes in the area
Home Values in the Area
Average Home Value in this Area
Tax History
| Year | Tax Paid | Tax Assessment Tax Assessment Total Assessment is a certain percentage of the fair market value that is determined by local assessors to be the total taxable value of land and additions on the property. | Land | Improvement |
|---|---|---|---|---|
| 2024 | $4,485 | $108,630 | $14,910 | $93,720 |
| 2023 | $4,454 | $108,630 | $14,910 | $93,720 |
| 2022 | $5,091 | $91,140 | $14,910 | $76,230 |
| 2021 | $4,616 | $87,510 | $14,910 | $72,600 |
| 2020 | $4,725 | $87,510 | $14,910 | $72,600 |
| 2019 | $7,152 | $74,630 | $15,120 | $59,510 |
| 2018 | $4,227 | $74,630 | $15,120 | $59,510 |
| 2017 | $4,289 | $74,630 | $15,120 | $59,510 |
| 2016 | $4,079 | $66,610 | $15,750 | $50,860 |
| 2015 | $4,072 | $66,610 | $15,750 | $50,860 |
| 2014 | -- | $66,610 | $15,750 | $50,860 |
Source: Public Records
Property History
| Date | Event | Price | List to Sale | Price per Sq Ft | Prior Sale |
|---|---|---|---|---|---|
| 11/06/2025 11/06/25 | For Sale | $399,000 | +49.4% | $182 / Sq Ft | |
| 04/29/2019 04/29/19 | Off Market | $267,000 | -- | -- | |
| 01/28/2019 01/28/19 | Sold | $267,000 | +3.1% | $122 / Sq Ft | View Prior Sale |
| 12/28/2018 12/28/18 | Pending | -- | -- | -- | |
| 12/13/2018 12/13/18 | For Sale | $259,000 | +5.7% | $118 / Sq Ft | |
| 06/15/2017 06/15/17 | Off Market | $245,000 | -- | -- | |
| 03/17/2017 03/17/17 | Sold | $245,000 | 0.0% | $112 / Sq Ft | View Prior Sale |
| 01/16/2017 01/16/17 | Pending | -- | -- | -- | |
| 01/11/2017 01/11/17 | For Sale | $245,000 | -- | $112 / Sq Ft |
Source: MLS of Greater Cincinnati (CincyMLS)
Purchase History
| Date | Type | Sale Price | Title Company |
|---|---|---|---|
| Limited Warranty Deed | $267,000 | Slewart Title Relocation Ser | |
| Warranty Deed | $267,000 | Stewart Title Relocation Ser | |
| Warranty Deed | $245,000 | American Homeland Title | |
| Interfamily Deed Transfer | -- | None Available | |
| Warranty Deed | $203,975 | None Available | |
| Warranty Deed | $180,000 | None Available |
Source: Public Records
Mortgage History
| Date | Status | Loan Amount | Loan Type |
|---|---|---|---|
| Open | $252,000 | VA | |
| Previous Owner | $196,000 | New Conventional | |
| Previous Owner | $183,577 | New Conventional |
Source: Public Records
Source: MLS of Greater Cincinnati (CincyMLS)
MLS Number: 1861229
APN: M5620-465-000-048
Nearby Homes
- 6612 Pullman Ct
- 6605 San Mateo Dr
- 8919 Eagleview Dr
- 6723 Maverick Dr
- 8900 Eagleview Dr
- 6730 Maverick Dr
- 6724 Maverick Dr
- 6791 Cork Dr
- 10155 Golay Ave
- Moorgate Plan at West Ridge - Noble
- Palisades Plan at West Ridge
- Everton Plan at West Ridge - Noble
- Kingsmark Plan at West Ridge - Prestige
- Wilshire Plan at West Ridge
- Brentwood Plan at West Ridge
- 8870 Eagleview Dr
- 6810 Cork Dr
- 6816 Cork Dr
- 6812 Cork Dr
- 8859 Eagleview Dr
- 9615 Union Park
- 6320 Royal Dr
- 8892 Eagleview Dr Unit 8892 Eagleview Dr.#12
- 9050 W Chester Blvd
- 5384 Blossom St
- 5087 Tri County View Dr Unit 5087
- 12134 Midpines Dr
- 7265 Dimmick Rd
- 3800 Enclave Ave
- 1235 Chesterdale Dr
- 9092 Wintergreen Dr Unit 1
- 9092 Wintergreen Dr
- 12121 Cornavin Ct
- 722 Castro Ln
- 11689 Chester Rd Unit Furnished & Unfurnished
- 11689 Chester Rd Unit 1812
- 4020 Hauck Rd
- 4071 Sharon Park Ln
- 8157 Foxdale Ct
- 6757 Lakeside Dr

