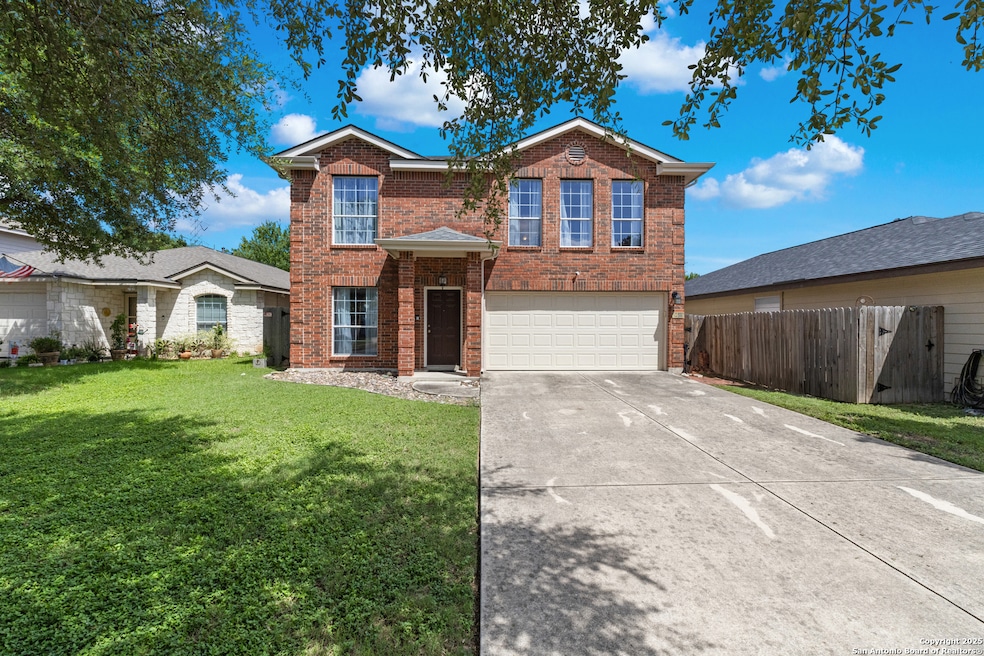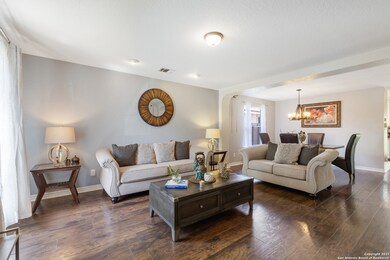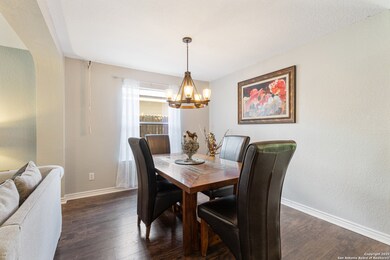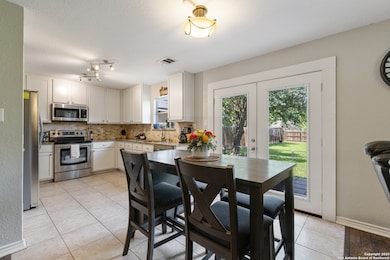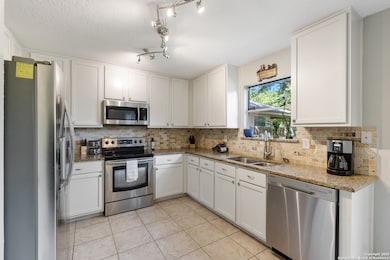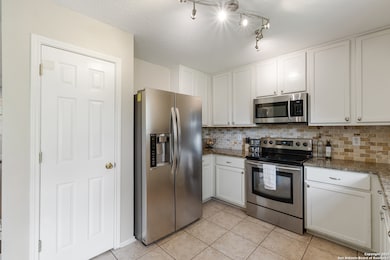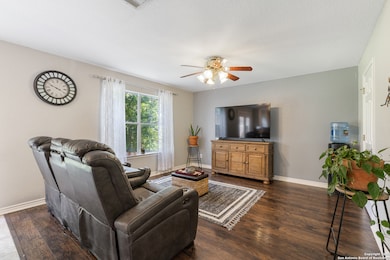9618 Country Shadow San Antonio, TX 78254
Highlights
- Mature Trees
- Loft
- Walk-In Closet
- Attic
- Eat-In Kitchen
- Tile Patio or Porch
About This Home
Live in one of the most desirable neighborhoods with top-rated amenities and an elementary school just blocks away! This spacious home showcases an open-concept layout with multiple living and dining areas, NO CARPET, oversized windows that flood the space with natural light, beautifully updated bathrooms, and a large backyard perfect for relaxing or entertaining. Conveniently located near major employers and hotspots, just minutes from UTSA, USAA, Valero, Lackland & Kelly Bases, SeaWorld, and Fiesta Texas. Plenty of space, a prime location, and endless comfort. Schedule your tour today and make this home yours!
Home Details
Home Type
- Single Family
Est. Annual Taxes
- $4,138
Year Built
- Built in 2004
Lot Details
- 7,100 Sq Ft Lot
- Fenced
- Mature Trees
Parking
- 2 Car Garage
Home Design
- Brick Exterior Construction
- Slab Foundation
- Composition Roof
- Masonry
Interior Spaces
- 2,172 Sq Ft Home
- 2-Story Property
- Ceiling Fan
- Combination Dining and Living Room
- Loft
- Game Room
- Ceramic Tile Flooring
- Prewired Security
- Attic
Kitchen
- Eat-In Kitchen
- Stove
- <<microwave>>
- Dishwasher
- Disposal
Bedrooms and Bathrooms
- 3 Bedrooms
- Walk-In Closet
- 2 Full Bathrooms
Laundry
- Laundry on upper level
- Dryer
- Washer
Outdoor Features
- Tile Patio or Porch
Schools
- Krueger Elementary School
- Jefferson Middle School
Utilities
- Central Heating and Cooling System
- Electric Water Heater
- Water Softener is Owned
- Cable TV Available
Community Details
- Wildhorse Subdivision
Listing and Financial Details
- Rent includes nofrn, amnts, poolservice, repairs
- Assessor Parcel Number 044712250400
Map
Source: San Antonio Board of REALTORS®
MLS Number: 1883641
APN: 04471-225-0400
- 9723 Country Shadow
- 9607 Country Shadow
- 10322 Filly Valley
- 9950 Sandlet Trail
- 9951 Sandlet Trail
- 10511 Marengo Ln
- 10627 Arabian Sands
- 10707 Arabian Sands
- 10523 Timber Country
- 10715 Palomino Bend
- 10223 Cactus Valley
- 10338 Trotters Bay
- 10418 Trotters Bay
- 10315 Trotters Bay
- 9602 Mustang Farm
- 9910 Shetland Gate
- 10623 Welsh Valley
- 10225 Braun Rd Unit A309
- 10225 Braun Rd Unit A310
- 10225 Braun Rd Unit A302
- 10503 Marigold Bay
- 10502 Marigold Bay
- 10402 Marengo Ln
- 10627 Arabian Sands
- 10631 Arabian Sands
- 10507 Timber Country
- 9114 Bowen Branch
- 10115 Caspian Ledge
- 9623 Mustang Farm
- 10615 Shaenpath
- 10411 Trotters Bay
- 9535 Shetland Ct
- 10706 Shaenpath
- 10619 Shaenview
- 10907 Flying Fury Dr
- 10318 Floore Hollow
- 10306 Floore Hollow
- 10822 Arabian Gate
- 10543 Rhyder Ridge
- 10415 Rhyder Ridge
