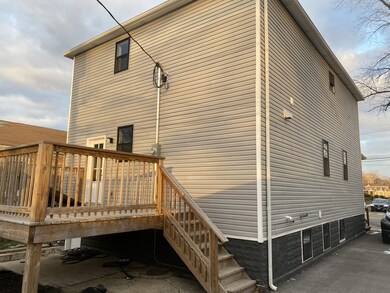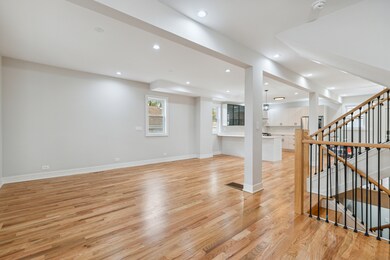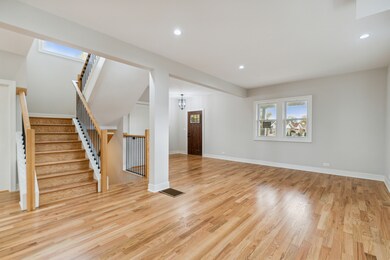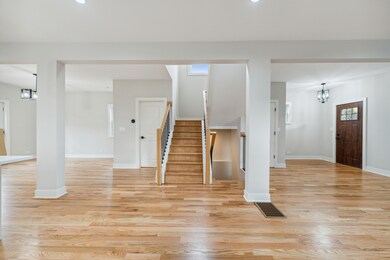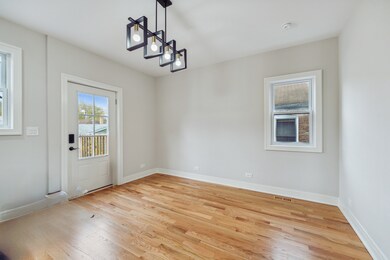
9618 S Loomis St Chicago, IL 60643
Washington Heights NeighborhoodHighlights
- Open Floorplan
- Wood Flooring
- Garden Windows
- Property is near a park
- 2 Car Detached Garage
- Laundry Room
About This Home
As of March 2025Welcome to luxury, elegance, and affordability. This completely rehabbed, remodeled, and redesigned smart home is ideal for growing families, multi-generational households, or anyone seeking a versatile living space that is both modern and contemporary with room to entertain and relaxing. Nestled on an oversized lot with a convenient side drive and a spacious 2-car garage. This large 4-bedroom, 3.5-bathroom home has been meticulously rebuilt, offering a perfect blend of modern living, luxury, elegance, timeless appeal, comfort, and functionality. First Floor: Entertainer's Dream Step inside and be greeted by an entertainer's dream on the first floor. The open-concept layout features a chef's kitchen equipped with stunning quartz countertops and elegant white shaker cabinets with durable, frosted doors. The kitchen seamlessly flows into the dining area, which opens onto a spacious back deck ideal for hosting outdoor gatherings. The generously sized living room and bright dining area complete this inviting space, perfect for making lasting memories. Second Floor: Comfort and Style Ascend the wide and eye-catching staircase with wrought iron balusters to the second floor, where you'll find three well-appointed and generously sized bedrooms. This floor includes a convenient second laundry hook up. The primary bedroom serves as a true sanctuary, boasting ample, walk-in closet space and a sophisticated full ensuite bathroom w/soaking tub that combines comfort and elegance. This level also includes a second full bathroom, offering both convenience and privacy for the whole family. The additional bedrooms are perfect for children, a home office, or guest rooms. Lower Level: Versatility at Its Best The lower level offers even more versatility, featuring a spacious bedroom and full bath, an office space perfect for remote work or study, a utility room for storage, and a full laundry area for added convenience. This level is designed to adapt to your lifestyle needs, offering ample space and functionality. Schedule your showing today!
Last Agent to Sell the Property
Coldwell Banker Realty License #475202340 Listed on: 12/10/2024

Home Details
Home Type
- Single Family
Est. Annual Taxes
- $2,876
Year Built
- Built in 1898 | Remodeled in 2023
Lot Details
- Lot Dimensions are 98.5x25x97x25.1
- Paved or Partially Paved Lot
- Additional Parcels
Parking
- 2 Car Detached Garage
- Garage Door Opener
- Driveway
- Parking Included in Price
Home Design
- Asphalt Roof
- Vinyl Siding
Interior Spaces
- 2,500 Sq Ft Home
- 2-Story Property
- Open Floorplan
- Ceiling Fan
- Insulated Windows
- Garden Windows
- Aluminum Window Frames
- Window Screens
- Family Room
- Combination Dining and Living Room
- Carbon Monoxide Detectors
Kitchen
- Range<<rangeHoodToken>>
- <<microwave>>
- High End Refrigerator
- Dishwasher
Flooring
- Wood
- Laminate
Bedrooms and Bathrooms
- 3 Bedrooms
- 4 Potential Bedrooms
- Dual Sinks
- Separate Shower
Laundry
- Laundry Room
- Laundry in multiple locations
- Dryer
- Washer
Finished Basement
- Partial Basement
- Sump Pump
- Bedroom in Basement
- Finished Basement Bathroom
Location
- Property is near a park
Utilities
- Central Air
- Heating System Uses Natural Gas
- Lake Michigan Water
Ownership History
Purchase Details
Home Financials for this Owner
Home Financials are based on the most recent Mortgage that was taken out on this home.Purchase Details
Purchase Details
Home Financials for this Owner
Home Financials are based on the most recent Mortgage that was taken out on this home.Similar Homes in the area
Home Values in the Area
Average Home Value in this Area
Purchase History
| Date | Type | Sale Price | Title Company |
|---|---|---|---|
| Special Warranty Deed | $379,000 | None Listed On Document | |
| Quit Claim Deed | -- | None Available | |
| Special Warranty Deed | $80,000 | Attorneys Ttl Guaranty Fund |
Mortgage History
| Date | Status | Loan Amount | Loan Type |
|---|---|---|---|
| Open | $372,135 | FHA | |
| Previous Owner | $62,500 | Unknown | |
| Previous Owner | $36,000 | Fannie Mae Freddie Mac | |
| Previous Owner | $60,000 | Balloon |
Property History
| Date | Event | Price | Change | Sq Ft Price |
|---|---|---|---|---|
| 03/13/2025 03/13/25 | Sold | $379,000 | -2.8% | $152 / Sq Ft |
| 01/24/2025 01/24/25 | Pending | -- | -- | -- |
| 12/10/2024 12/10/24 | For Sale | $390,000 | +387.5% | $156 / Sq Ft |
| 06/11/2021 06/11/21 | Sold | $80,000 | +17.6% | $37 / Sq Ft |
| 05/25/2021 05/25/21 | For Sale | -- | -- | -- |
| 05/24/2021 05/24/21 | Pending | -- | -- | -- |
| 05/04/2021 05/04/21 | For Sale | $68,000 | 0.0% | $31 / Sq Ft |
| 04/27/2021 04/27/21 | Pending | -- | -- | -- |
| 04/21/2021 04/21/21 | For Sale | $68,000 | -15.0% | $31 / Sq Ft |
| 02/17/2021 02/17/21 | Pending | -- | -- | -- |
| 02/12/2021 02/12/21 | Off Market | $80,000 | -- | -- |
| 01/23/2021 01/23/21 | For Sale | $68,000 | -- | $31 / Sq Ft |
Tax History Compared to Growth
Tax History
| Year | Tax Paid | Tax Assessment Tax Assessment Total Assessment is a certain percentage of the fair market value that is determined by local assessors to be the total taxable value of land and additions on the property. | Land | Improvement |
|---|---|---|---|---|
| 2024 | $381 | $2,280 | $2,280 | -- |
| 2023 | $371 | $1,800 | $1,800 | -- |
| 2022 | $371 | $1,800 | $1,800 | $0 |
| 2021 | $363 | $1,800 | $1,800 | $0 |
| 2020 | $402 | $1,800 | $1,800 | $0 |
| 2019 | $363 | $1,800 | $1,800 | $0 |
| 2018 | $356 | $1,800 | $1,800 | $0 |
| 2017 | $337 | $1,560 | $1,560 | $0 |
| 2016 | $313 | $1,560 | $1,560 | $0 |
| 2015 | $287 | $1,560 | $1,560 | $0 |
| 2014 | $268 | $1,440 | $1,440 | $0 |
| 2013 | $262 | $1,440 | $1,440 | $0 |
Agents Affiliated with this Home
-
Tanesha Pratt

Seller's Agent in 2025
Tanesha Pratt
Coldwell Banker Realty
(630) 492-3388
1 in this area
47 Total Sales
-
Jean-Paul Maund

Buyer's Agent in 2025
Jean-Paul Maund
Keller Williams ONEChicago
(773) 733-8193
1 in this area
46 Total Sales
-
K
Seller's Agent in 2021
Ken Wu
Redfin Corporation
-
Ashley McLean

Buyer's Agent in 2021
Ashley McLean
EXIT Strategy Realty
(773) 766-8136
1 in this area
9 Total Sales
Map
Source: Midwest Real Estate Data (MRED)
MLS Number: 12221234
APN: 25-08-103-059-0000
- 1404 W 97th St
- 1341 W 97th St
- 1240 W 96th St
- 1235 W 96th St
- 9745 S Beverly Blvd
- 1328 W 98th St
- 1221 W 95th Place
- 9760 S Winston Ave
- 1212 W 96th St
- 9423 S Justine St
- 9412 S Elizabeth St
- 1246 & 1244 W 95th St
- 9857 S Charles St
- 9443 S Racine Ave
- 1130 W 95th Place
- 9439 S Racine Ave
- 9401 S Elizabeth St
- 9325 S Loomis St
- 9340 S Elizabeth St
- 9746 S Prospect Ave

