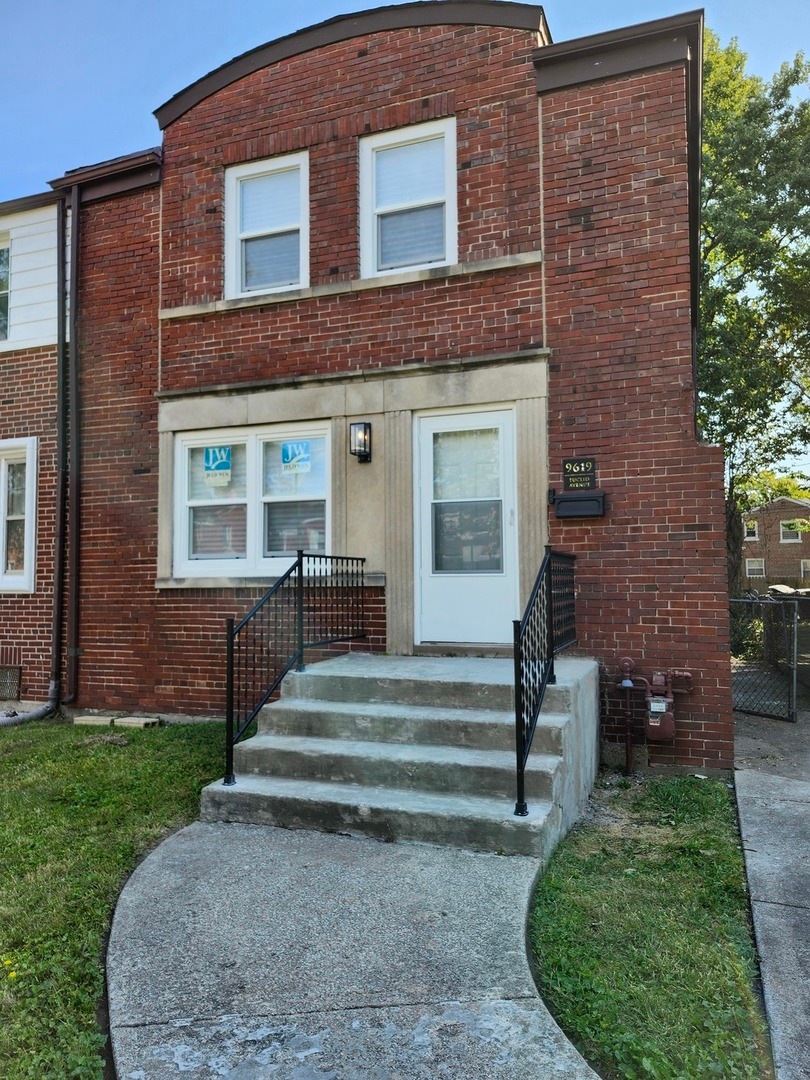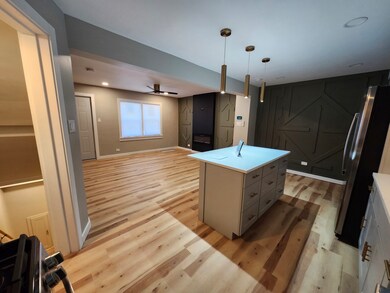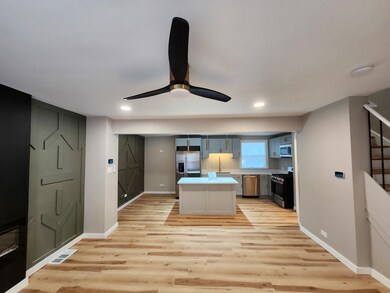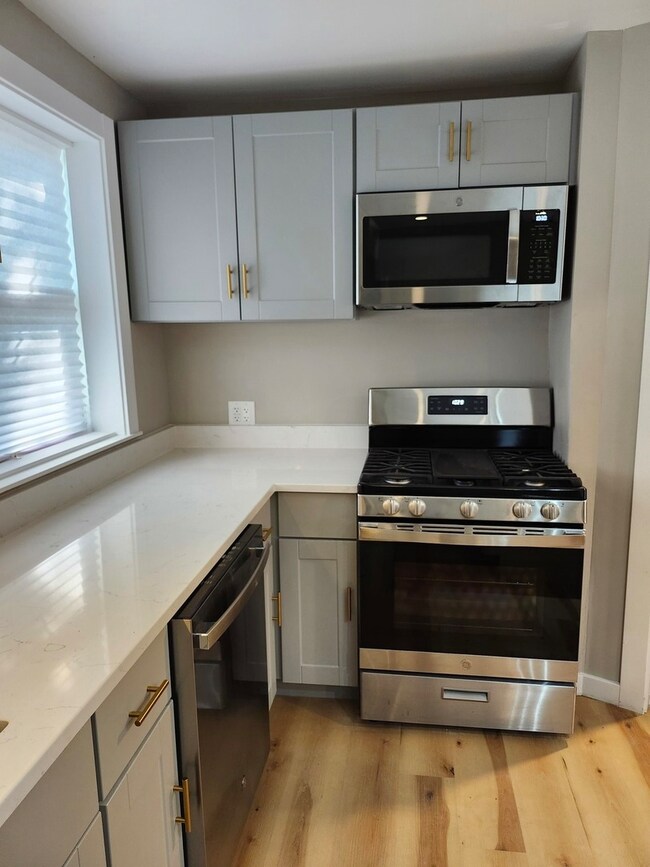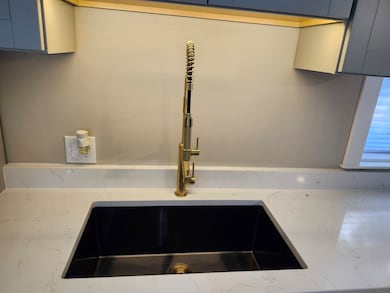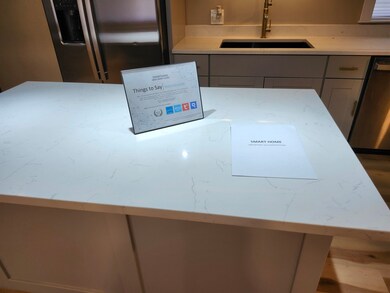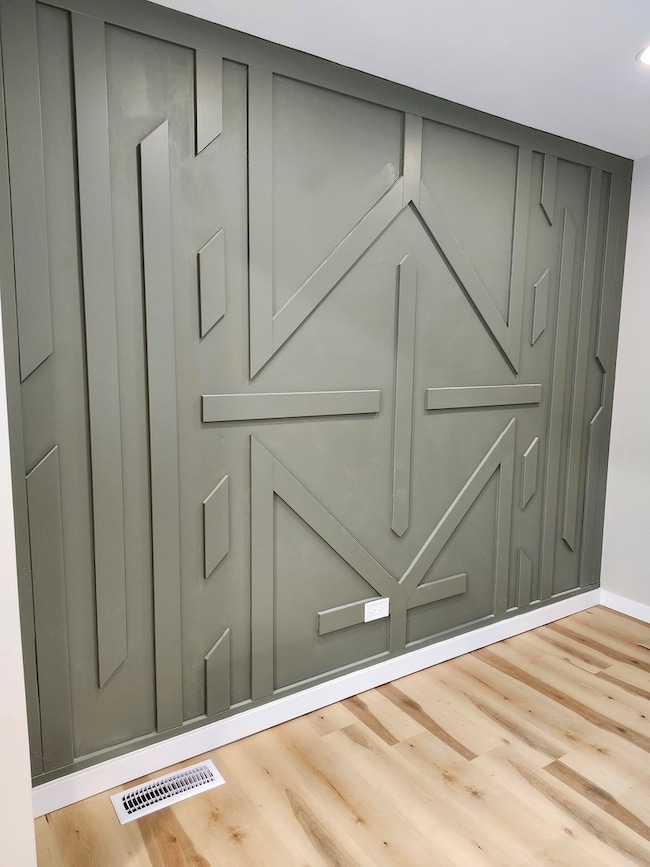
9619 S Euclid Ave Chicago, IL 60617
Jeffrey Manor NeighborhoodHighlights
- Wood Flooring
- Laundry Room
- Combination Kitchen and Dining Room
- Stainless Steel Appliances
- Central Air
- 3-minute walk to Marian R. Byrnes Natural Area
About This Home
As of October 2024Welcome to this charming 3-bedroom, 2-bath townhome nestled on a picturesque tree-lined street. This modern home is equipped with Alexa for seamless smart home living. Step inside to find a cozy fireplace that adds warmth and character to the living space. The large backyard offers ample space for outdoor activities and relaxation. The finished basement is a versatile space, perfect for a home office, gym, or entertainment area, and features elegant porcelain floors. The kitchen is a chef's dream, boasting stainless steel appliances, sleek grey cabinets, and luxurious quartz countertops. The eat-in kitchen area is perfect for casual dining and family gatherings. Each of the three bedrooms is generously sized, providing plenty of room for comfort and personalization. The home also includes an in-unit washer and dryer for added convenience. Recent updates include new windows and a new AC unit, ensuring energy efficiency and comfort year-round. This townhome combines modern amenities with classic charm, making it the perfect place to call home. Don't miss the opportunity to make this beautiful property yours!
Last Agent to Sell the Property
Charles Rutenberg Realty License #475125588 Listed on: 09/18/2024

Last Buyer's Agent
Non Member
NON MEMBER
Townhouse Details
Home Type
- Townhome
Est. Annual Taxes
- $1,057
Year Built
- Built in 1948 | Remodeled in 2024
Lot Details
- Lot Dimensions are 20x122
Parking
- Parking Included in Price
Home Design
- Half Duplex
- Brick Exterior Construction
Interior Spaces
- 938 Sq Ft Home
- 2-Story Property
- Family Room
- Living Room with Fireplace
- Combination Kitchen and Dining Room
- Wood Flooring
- Stainless Steel Appliances
- Laundry Room
Bedrooms and Bathrooms
- 2 Bedrooms
- 3 Potential Bedrooms
- 2 Full Bathrooms
Finished Basement
- Basement Fills Entire Space Under The House
- Finished Basement Bathroom
Utilities
- Central Air
- Heating System Uses Natural Gas
- Lake Michigan Water
Community Details
Overview
- 2 Units
Pet Policy
- Dogs and Cats Allowed
Ownership History
Purchase Details
Home Financials for this Owner
Home Financials are based on the most recent Mortgage that was taken out on this home.Purchase Details
Home Financials for this Owner
Home Financials are based on the most recent Mortgage that was taken out on this home.Purchase Details
Purchase Details
Purchase Details
Similar Homes in the area
Home Values in the Area
Average Home Value in this Area
Purchase History
| Date | Type | Sale Price | Title Company |
|---|---|---|---|
| Warranty Deed | $160,000 | None Listed On Document | |
| Special Warranty Deed | $56,000 | -- | |
| Special Warranty Deed | $56,000 | -- | |
| Foreclosure Deed | -- | Attorney | |
| Warranty Deed | -- | Enterprise Land Title Ltd |
Mortgage History
| Date | Status | Loan Amount | Loan Type |
|---|---|---|---|
| Open | $155,200 | New Conventional | |
| Previous Owner | $108,000 | FHA | |
| Previous Owner | $8,500 | Stand Alone Second |
Property History
| Date | Event | Price | Change | Sq Ft Price |
|---|---|---|---|---|
| 10/21/2024 10/21/24 | Sold | $160,000 | 0.0% | $171 / Sq Ft |
| 09/19/2024 09/19/24 | Pending | -- | -- | -- |
| 09/18/2024 09/18/24 | For Sale | $160,000 | +185.7% | $171 / Sq Ft |
| 03/18/2022 03/18/22 | Sold | $56,000 | +1.8% | $60 / Sq Ft |
| 01/26/2022 01/26/22 | Pending | -- | -- | -- |
| 01/10/2022 01/10/22 | For Sale | -- | -- | -- |
| 01/07/2022 01/07/22 | Pending | -- | -- | -- |
| 12/29/2021 12/29/21 | For Sale | $55,000 | -- | $59 / Sq Ft |
Tax History Compared to Growth
Tax History
| Year | Tax Paid | Tax Assessment Tax Assessment Total Assessment is a certain percentage of the fair market value that is determined by local assessors to be the total taxable value of land and additions on the property. | Land | Improvement |
|---|---|---|---|---|
| 2024 | $1,057 | $5,300 | $1,452 | $3,848 |
| 2023 | -- | $5,000 | $1,597 | $3,403 |
| 2022 | $0 | $5,000 | $1,597 | $3,403 |
| 2021 | $183 | $4,999 | $1,597 | $3,402 |
| 2020 | $183 | $6,402 | $1,597 | $4,805 |
| 2019 | $190 | $7,114 | $1,597 | $5,517 |
| 2018 | $48 | $7,114 | $1,597 | $5,517 |
| 2017 | $61 | $7,467 | $1,452 | $6,015 |
| 2016 | $490 | $7,467 | $1,452 | $6,015 |
| 2015 | $471 | $7,467 | $1,452 | $6,015 |
| 2014 | $467 | $7,077 | $1,161 | $5,916 |
| 2013 | $468 | $7,077 | $1,161 | $5,916 |
Agents Affiliated with this Home
-
Tennille Winfrey
T
Seller's Agent in 2024
Tennille Winfrey
Charles Rutenberg Realty
(773) 710-4061
2 in this area
32 Total Sales
-
N
Buyer's Agent in 2024
Non Member
NON MEMBER
-
Ryan Smith

Seller's Agent in 2022
Ryan Smith
RE/MAX Premier
(312) 810-9680
2 in this area
811 Total Sales
-
Kamilah White
K
Buyer's Agent in 2022
Kamilah White
EXIT Strategy Realty
(779) 234-8839
2 in this area
8 Total Sales
Map
Source: Midwest Real Estate Data (MRED)
MLS Number: 12166791
APN: 25-12-106-071-0000
- 9611 S Chappel Ave
- 2129 E 97th St
- 9509 S Merrion Ave
- 9320 S Clyde Ave
- 9650 S Brennan Ave
- 2258 E 96th St
- 9315 S Clyde Ave
- 9644 S Crandon Ave
- 9626 S Oglesby Ave
- 1747 E 92nd Place
- 9315 S Cornell Ave
- 2404 E 97th St
- 10027 S Merrill Ave
- 9832 S Oglesby Ave
- 1629 E 92nd St
- 9113 S Constance Ave
- 9154 S Luella Ave
- 1560 E 93rd St
- 9118 S Cregier Ave
- 9059 S Jeffery Blvd
