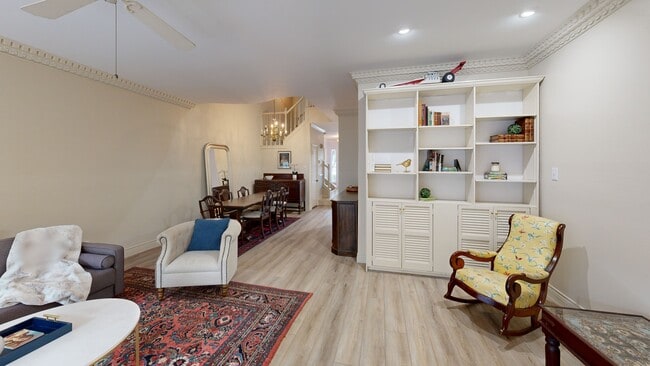
9620 Doliver Dr Houston, TX 77063
Mid West NeighborhoodEstimated payment $2,524/month
Highlights
- Popular Property
- Traditional Architecture
- High Ceiling
- Deck
- Wood Flooring
- Granite Countertops
About This Home
Charming 2 bedroom, 2 1/2 bath townhome in Woodlake Forest near Memorial City Mall and City Centre. This home boasts double pane windows, plantation shutters and a light-filled kitchen with granite countertops. Relax next to the cozy gaslog fireplace or on the lovely patio space. Featuring a two-car garage for added space. Enjoy the convenience of this sought-after location and the stylish features this home has to offer.
Listing Agent
Compass RE Texas, LLC - Memorial License #0682935 Listed on: 09/12/2025

Townhouse Details
Home Type
- Townhome
Est. Annual Taxes
- $7,677
Year Built
- Built in 1978
Lot Details
- South Facing Home
HOA Fees
- $158 Monthly HOA Fees
Parking
- 2 Car Detached Garage
Home Design
- Traditional Architecture
- Brick Exterior Construction
- Slab Foundation
- Composition Roof
- Wood Siding
Interior Spaces
- 2,080 Sq Ft Home
- 2-Story Property
- High Ceiling
- Gas Fireplace
- Window Treatments
- Living Room
- Breakfast Room
- Dining Room
- Utility Room
Kitchen
- Electric Oven
- Electric Range
- Microwave
- Dishwasher
- Granite Countertops
- Disposal
Flooring
- Wood
- Carpet
- Tile
Bedrooms and Bathrooms
- 2 Bedrooms
Laundry
- Laundry in Utility Room
- Electric Dryer Hookup
Outdoor Features
- Deck
- Patio
Schools
- Emerson Elementary School
- Revere Middle School
- Wisdom High School
Utilities
- Cooling System Powered By Gas
- Central Heating and Cooling System
- Heating System Uses Gas
Listing and Financial Details
- Exclusions: chandelier in dining room
Community Details
Overview
- Association fees include recreation facilities, sewer, water
- Woodlake Forest Association
- Woodlake Forest Sec 04B R/P Subdivision
Recreation
- Community Pool
Matterport 3D Tour
Floorplans
Map
Home Values in the Area
Average Home Value in this Area
Tax History
| Year | Tax Paid | Tax Assessment Tax Assessment Total Assessment is a certain percentage of the fair market value that is determined by local assessors to be the total taxable value of land and additions on the property. | Land | Improvement |
|---|---|---|---|---|
| 2025 | $5,284 | $370,133 | $110,000 | $260,133 |
| 2024 | $5,284 | $366,885 | $110,000 | $256,885 |
| 2023 | $5,284 | $370,384 | $110,000 | $260,384 |
| 2022 | $7,297 | $341,432 | $110,000 | $231,432 |
| 2021 | $7,021 | $301,259 | $97,900 | $203,359 |
| 2020 | $7,143 | $294,955 | $97,900 | $197,055 |
| 2019 | $7,571 | $299,195 | $102,300 | $196,895 |
| 2018 | $8,372 | $331,390 | $110,000 | $221,390 |
| 2017 | $8,379 | $331,390 | $110,000 | $221,390 |
| 2016 | $8,379 | $331,390 | $110,000 | $221,390 |
| 2015 | $2,878 | $305,000 | $110,000 | $195,000 |
| 2014 | $2,878 | $270,651 | $100,000 | $170,651 |
Property History
| Date | Event | Price | List to Sale | Price per Sq Ft |
|---|---|---|---|---|
| 10/19/2025 10/19/25 | Price Changed | $329,900 | -5.7% | $159 / Sq Ft |
| 10/16/2025 10/16/25 | For Sale | $349,900 | 0.0% | $168 / Sq Ft |
| 10/13/2025 10/13/25 | Off Market | -- | -- | -- |
| 09/12/2025 09/12/25 | For Sale | $349,900 | -- | $168 / Sq Ft |
Purchase History
| Date | Type | Sale Price | Title Company |
|---|---|---|---|
| Interfamily Deed Transfer | -- | None Available | |
| Vendors Lien | -- | Stewart Title |
Mortgage History
| Date | Status | Loan Amount | Loan Type |
|---|---|---|---|
| Open | $243,000 | New Conventional |
About the Listing Agent

From an early age, Rhonda had a passion for helping others. Growing up in a Real Estate family, this business became the perfect platform for her to pursue her passion today. Rhonda's commitment to assisting others became the driving force and backbone of her day-to-day interactions. Real Estate provided her with an ideal platform to showcase her niche for staging homes and assisting others with interior design. Despite her serious level of professionalism, Rhonda was known to be a bit quirky
Rhonda's Other Listings
Source: Houston Association of REALTORS®
MLS Number: 95197340
APN: 1066750000003
- 9632 Bayou Brook St
- 45 Bayou Pointe Dr
- 9574 Doliver Dr
- 2100 Tanglewilde St Unit 750
- 2100 Tanglewilde St Unit 250
- 2100 Tanglewilde St Unit 169
- 2100 Tanglewilde St Unit 536
- 2100 Tanglewilde St Unit 402
- 2100 Tanglewilde St Unit 422
- 2100 Tanglewilde St Unit 625
- 2100 Tanglewilde St Unit 131
- 2100 Tanglewilde St Unit 455
- 2100 Tanglewilde St Unit 299
- 2100 Tanglewilde St Unit 378
- 30 E Rivercrest Dr
- 45 Patti Lynn Ln
- 6 Gessner Rd
- 9400 Doliver Dr Unit 70
- 9400 Doliver Dr Unit 12
- 9400 Doliver Dr Unit 36
- 2100 Tanglewilde St Unit 551
- 2100 Tanglewilde St Unit 169
- 2100 Tanglewilde St Unit 195
- 2100 Tanglewilde St Unit 534
- 2100 Tanglewilde St Unit 455
- 2100 Tanglewilde St Unit 597
- 9344 Briar Forest Dr
- 1808 S Gessner Rd
- 9449 Briarforest Dr
- 2033 S Gessner Rd Unit 2237
- 1864 S Gessner Rd
- 2033 S Gessner Rd
- 9550 Ella Lee Ln
- 2401 S Gessner Rd
- 2200 S Gessner Rd
- 9545 Ella Lee Ln
- 294 Sugarberry Cir
- 2630 Tanglewilde St
- 11711 Memorial Dr Unit 384
- 11711 Memorial Dr Unit 639





