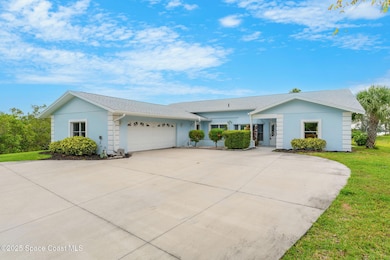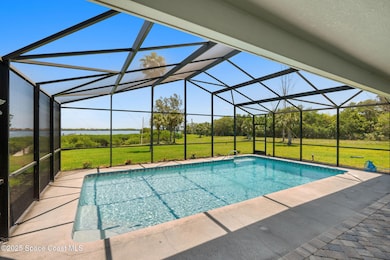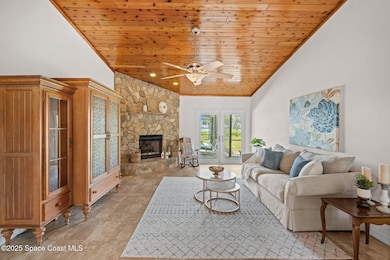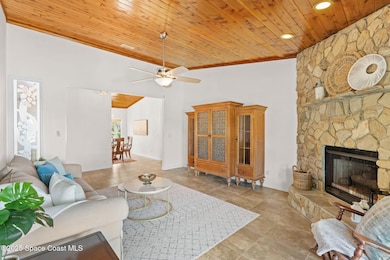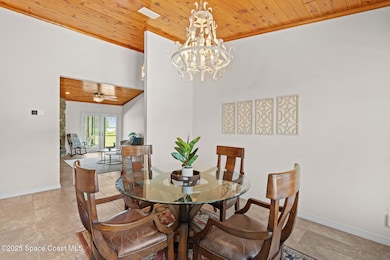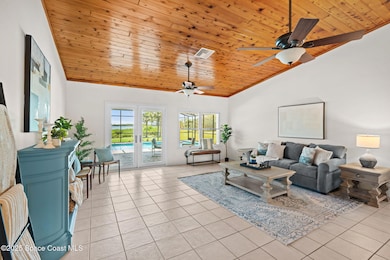
9620 S Tropical Trail Merritt Island, FL 32952
Estimated payment $17,164/month
Highlights
- Docks
- Home fronts navigable water
- River View
- Ocean Breeze Elementary School Rated A-
- Solar Heated In Ground Pool
- 3.48 Acre Lot
About This Home
Welcome to your own tropical paradise on prestigious South Tropical Trail. Spanning 3.48 lush acres, this extraordinary estate offers a rare blend of space, seclusion, and breathtaking waterfront beauty. From the moment you enter the drive, there's a sense you've arrived somewhere special. Surrounded by mature palms and native landscaping, buffered by nature on all sides, the setting feels like a private retreat. With direct access to both the Banana River and Indian River, water enthusiasts will enjoy endless opportunities for boating, kayaking, and sunset watching. The 3-bedroom, 2.5-bath home features a screened pool, vaulted ceilings, tile flooring, a spacious kitchen, and multiple living areas designed for comfort and entertaining. Tucked away on a private flag lot with a circular drive and its own dock, this home offers sweeping views and unmatched tranquility just minutes from beaches, shopping, and top-rated schools. A place to recharge and savor the magic of waterfront life.
Home Details
Home Type
- Single Family
Est. Annual Taxes
- $9,227
Year Built
- Built in 1989
Lot Details
- 3.48 Acre Lot
- Home fronts navigable water
- Property fronts an intracoastal waterway
- River Front
- Property fronts a county road
- Dirt Road
- Street terminates at a dead end
- West Facing Home
- Flag Lot
Parking
- 2 Car Attached Garage
- Garage Door Opener
- Circular Driveway
- Shared Driveway
Home Design
- Traditional Architecture
- Shingle Roof
- Concrete Siding
- Block Exterior
- Stucco
Interior Spaces
- 2,772 Sq Ft Home
- 1-Story Property
- Vaulted Ceiling
- Ceiling Fan
- Screened Porch
- Tile Flooring
- River Views
Kitchen
- Breakfast Bar
- Gas Range
- Microwave
- Dishwasher
- Disposal
Bedrooms and Bathrooms
- 3 Bedrooms
- Split Bedroom Floorplan
- Walk-In Closet
- Jack-and-Jill Bathroom
- Separate Shower in Primary Bathroom
Laundry
- Laundry in unit
- Dryer
- Washer
Pool
- Solar Heated In Ground Pool
- Screen Enclosure
Outdoor Features
- Docks
- Patio
- Shed
Schools
- Ocean Breeze Elementary School
- Delaura Middle School
- Satellite High School
Utilities
- Central Heating and Cooling System
- Gas Water Heater
- Septic Tank
- Cable TV Available
Community Details
- No Home Owners Association
- Stewarts Homestead Subdivision
Listing and Financial Details
- Assessor Parcel Number 26-37-33-Dw-00000.0-0012.02
Map
Home Values in the Area
Average Home Value in this Area
Tax History
| Year | Tax Paid | Tax Assessment Tax Assessment Total Assessment is a certain percentage of the fair market value that is determined by local assessors to be the total taxable value of land and additions on the property. | Land | Improvement |
|---|---|---|---|---|
| 2023 | $9,192 | $730,210 | $0 | $0 |
| 2022 | $8,587 | $708,950 | $0 | $0 |
| 2021 | $8,266 | $688,310 | $0 | $0 |
| 2020 | $9,019 | $678,810 | $0 | $0 |
| 2019 | $9,027 | $663,550 | $0 | $0 |
| 2018 | $9,092 | $651,180 | $0 | $0 |
| 2017 | $9,262 | $637,790 | $0 | $0 |
| 2016 | $9,483 | $896,780 | $896,780 | $0 |
| 2015 | $9,273 | $620,340 | $561,150 | $59,190 |
| 2014 | $9,916 | $615,420 | $534,830 | $80,590 |
Property History
| Date | Event | Price | Change | Sq Ft Price |
|---|---|---|---|---|
| 07/17/2025 07/17/25 | For Sale | $2,960,000 | 0.0% | $1,068 / Sq Ft |
| 06/13/2025 06/13/25 | Off Market | $2,960,000 | -- | -- |
| 05/22/2025 05/22/25 | For Sale | $2,960,000 | -- | $1,068 / Sq Ft |
Purchase History
| Date | Type | Sale Price | Title Company |
|---|---|---|---|
| Warranty Deed | -- | -- | |
| Warranty Deed | $280,000 | -- | |
| Warranty Deed | $194,900 | -- |
Mortgage History
| Date | Status | Loan Amount | Loan Type |
|---|---|---|---|
| Open | $385,000 | New Conventional | |
| Closed | $134,000 | No Value Available | |
| Previous Owner | $80,000 | No Value Available | |
| Previous Owner | $379,450 | No Value Available |
About the Listing Agent

PJ's experience in a small/medium sized business has pushed him to learn every aspect of business management, marketing, and sales, all of which he applies in his work in Real Estate. As a U.S. Army Veteran and being born and raised in the Silicon Valley in Northern California, the use of technology and tools are used as second nature.
With a great love of Brevard County extending through his relationships, area knowledge, and goal to put people in their dream home. PJ works tirelessly
Patrick's Other Listings
Source: Space Coast MLS (Space Coast Association of REALTORS®)
MLS Number: 1046129
APN: 26-37-33-DW-00000.0-0012.02
- 9610 S Tropical Trail
- 9490 S Tropical Trail
- 9605 S Tropical Trail
- 9340 S Tropical Trail
- 10060 S Tropical Trail
- 10060* S Tropical Way
- 10100 S Tropical Trail
- 762 Loggerhead Island Dr
- 710 Hawksbill Island Dr
- 345 S Point Ct
- 336 Lansing Island Dr
- 660 S Hedgecock Square
- 11 Barbara Ct
- 409 Nautilus Dr
- 100 Matthews St
- 635 Florence Ct
- 53 Emerald Ct
- 630 Seville Ct
- 117 Coral Reef Dr
- 286 Lansing Island Dr
- 9140 S Tropical Trail
- 449 N Waterway Dr
- 58 Emerald Ct
- 53 Emerald Ct
- 603 Grant Ct
- 122 Atlas Ln
- 308 Espana Ct Unit U-308
- 585 Grant Ave
- 577 Grant Ave
- 506 Siena Ct
- 317 Gemini Dr
- 10620 S Tropical Trail
- 534 Roosevelt Ave
- 527 Wilson Ave
- 1328 S Patrick Dr Unit 6
- 443 Port Royal Blvd
- 439 Sheridan Ave
- 555 Norwood Ct
- 39 Sorrento Ct
- 655 Rosewood Ct

