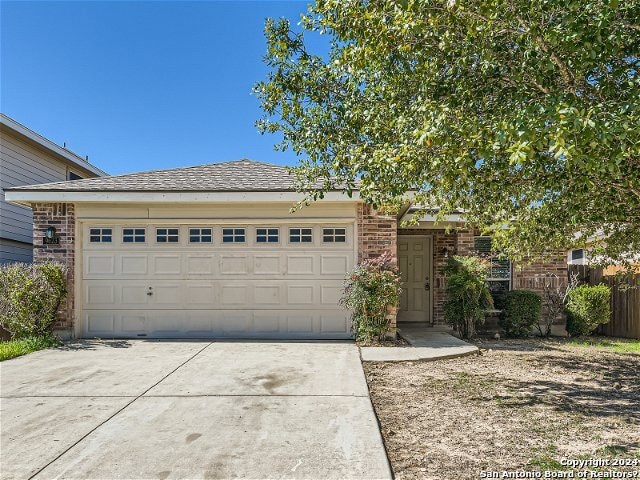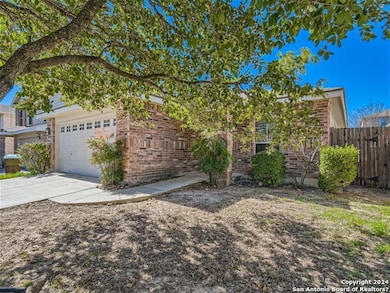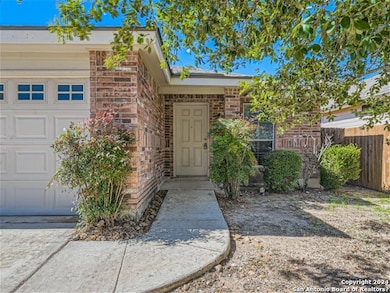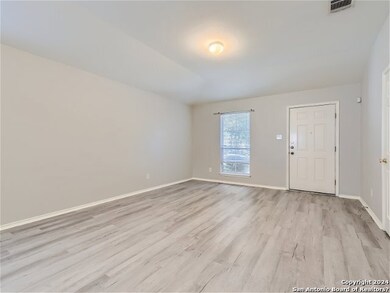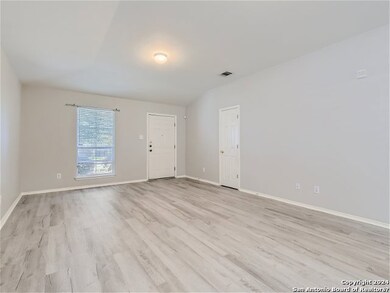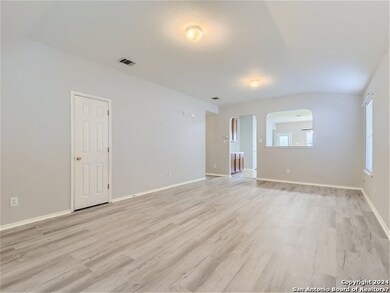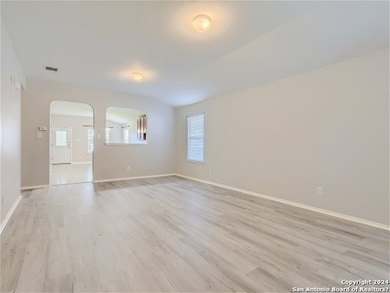9623 Mustang Farm San Antonio, TX 78254
Highlights
- Mature Trees
- Eat-In Kitchen
- Walk-In Closet
- 2 Car Attached Garage
- Double Pane Windows
- 4-minute walk to Wildhorse HOA Sports Park
About This Home
Clean, MOVE- IN READY 3 BR / 2 BA home located in the desirable Wildhorse subdivision. This charming home boasts an open floor plan with living/dining room combo and split bedrooms. The common room areas have wood laminate flooring with carpeting only in the bedrooms. The island kitchen offers an abundance of cabinet space & breakfast nook. The primary suite has dual vanities in the private bathroom and a large walk-in closet. The secondary bedrooms are split from the master and conveniently located next to the hallway bathroom. The two-car garage provides plenty of space to park a car and other storager. The Wildhorse community offers amenities galore to include a picnic area, jogging trail, TWO covered playgrounds, a full size dog park, pool, and a basketball court. Don't wait to see. This one won't last long!
Listing Agent
William Saari
Kristalli Real Estate, LLC Listed on: 06/04/2025
Home Details
Home Type
- Single Family
Est. Annual Taxes
- $4,799
Year Built
- Built in 2004
Lot Details
- 5,401 Sq Ft Lot
- Fenced
- Level Lot
- Mature Trees
Home Design
- Brick Exterior Construction
- Slab Foundation
- Composition Roof
- Roof Vent Fans
- Masonry
Interior Spaces
- 1,563 Sq Ft Home
- 1-Story Property
- Ceiling Fan
- Double Pane Windows
- Window Treatments
- Combination Dining and Living Room
- Fire and Smoke Detector
Kitchen
- Eat-In Kitchen
- Stove
- Ice Maker
- Disposal
Flooring
- Carpet
- Ceramic Tile
Bedrooms and Bathrooms
- 3 Bedrooms
- Walk-In Closet
- 2 Full Bathrooms
Laundry
- Laundry Room
- Laundry on lower level
- Washer Hookup
Parking
- 2 Car Attached Garage
- Driveway Level
Accessible Home Design
- Doors swing in
- Entry Slope Less Than 1 Foot
- Low Pile Carpeting
Outdoor Features
- Tile Patio or Porch
Schools
- Krueger Elementary School
- Jefferson Middle School
Utilities
- Central Heating and Cooling System
- Window Unit Heating System
- Electric Water Heater
Community Details
- Built by Continental
- Wildhorse Subdivision
Listing and Financial Details
- Rent includes fees, amnts
- Assessor Parcel Number 044712410170
Map
Source: San Antonio Board of REALTORS®
MLS Number: 1872580
APN: 04471-241-0170
- 9602 Mustang Farm
- 10734 Pony Mesa
- 9407 Pegasus Run Rd
- 10707 Arabian Sands
- 9606 Connemara Bend
- 10627 Arabian Sands
- 9714 Connemara Bend
- 9302 Mare Country
- 9159 Mare Hunt
- 10715 Palomino Bend
- 9130 Mare Trace
- 9910 Shetland Gate
- 9230 Mare Country
- 10511 Marengo Ln
- 11022 Arabian Palm
- 11138 Buckskin Bend
- 11460 Feather Vale
- 11468 Feather Vale
- 11464 Feather Vale
- 11456 Feather Vale
- 9535 Shetland Ct
- 10907 Flying Fury Dr
- 10822 Arabian Gate
- 11023 Buckskin Bend
- 10627 Arabian Sands
- 10937 Geneva Vale
- 9138 Canter Horse
- 9134 Canter Horse
- 9408 Dublin Green
- 11026 Geneva Moon
- 11019 Palomino Bend
- 10502 Marigold Bay
- 10503 Marigold Bay
- 10402 Marengo Ln
- 11023 Mustang Spring
- 10706 Shaenpath
- 11118 Geneva Sound
- 10615 Shaenpath
- 9106 Dublin Green
- 10619 Shaenview
