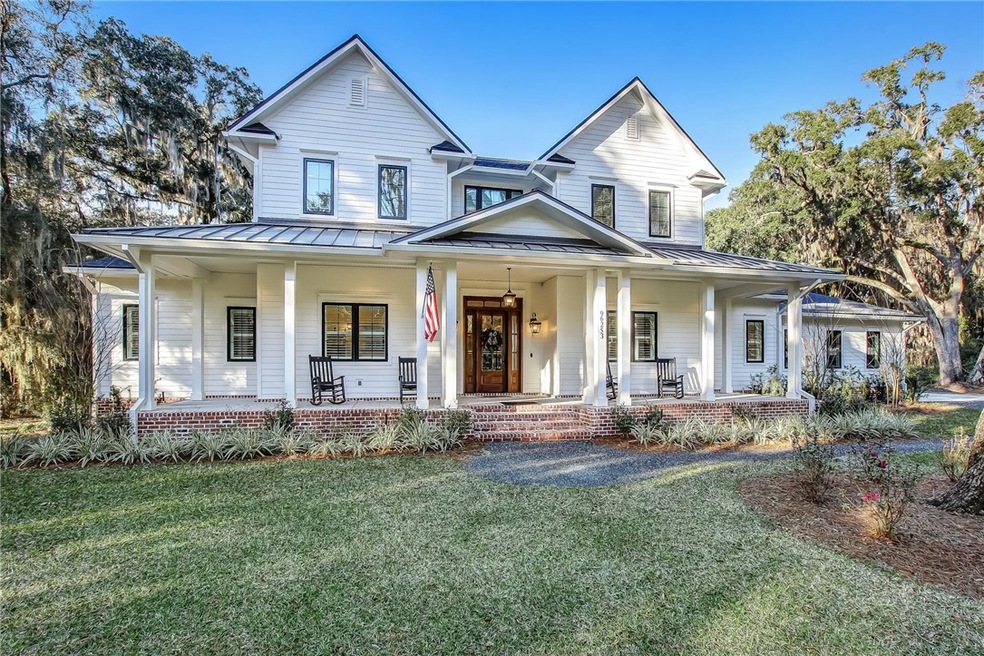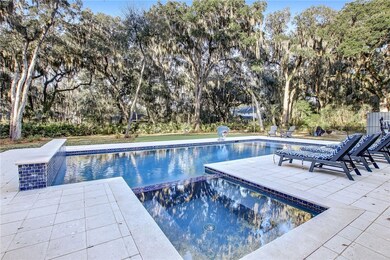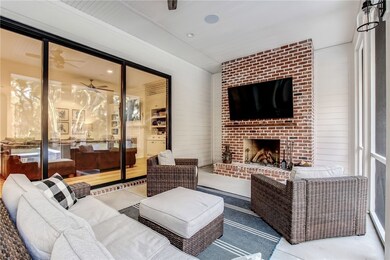
96253 Palm Bluff Dr Fernandina Beach, FL 32034
Highlights
- In Ground Pool
- 1.51 Acre Lot
- Fireplace
- Fernandina Beach Middle School Rated A-
- Covered patio or porch
- Wet Bar
About This Home
As of June 2022Gorgeous Southern Architecture Style home that shows like a design magazine with upgrades galore! Spacious 1.5 acre lot welcomes you home, greeted by a sprawling front porch perfect for rocking chairs and afternoon lemonade. Beautiful French Oak floors and a large dining room to the right of the foyer. Views from the front door straight through to the rear two sets of triple sliders, that let in an abundance of natural light. Luxury stainless steel appliances in the white and bright kitchen with custom cabinets. A wet bar next to the kitchen is perfect for entertaining in the wide open living space. The primary bedroom, guest bedroom and office (with custom built murphy bed) are all on main level. The upstairs includes 2 bedrooms, an office, 2 bathrooms and a bonus space for children or guests. The large back yard is home to a custom salt water, heated pool and hot tub, putting green and plenty of green space to enjoy. Custom built-ins in the air-conditioned garage for maximum storage.
Last Agent to Sell the Property
BERKSHIRE HATHAWAY HomeServices HWREI License #3329450 Listed on: 04/23/2022

Last Buyer's Agent
BERKSHIRE HATHAWAY HomeServices HWREI License #3329450 Listed on: 04/23/2022

Home Details
Home Type
- Single Family
Est. Annual Taxes
- $21,556
Year Built
- Built in 2020
Lot Details
- 1.51 Acre Lot
- Fenced
- Property is zoned RS 1
HOA Fees
- $13 Monthly HOA Fees
Parking
- 3 Car Garage
Home Design
- Frame Construction
- Shingle Roof
- Metal Roof
Interior Spaces
- 5 Full Bathrooms
- 4,593 Sq Ft Home
- 2-Story Property
- Wet Bar
- Ceiling Fan
- Fireplace
- Ice Maker
Pool
- In Ground Pool
- Spa
Outdoor Features
- Covered patio or porch
Utilities
- Cooling Available
- Central Heating
- Private Water Source
- Well
- Water Softener is Owned
- Septic Tank
Community Details
- Built by Pickett Construction
- Palm Bluff Subdivision
Listing and Financial Details
- Assessor Parcel Number 46-3N-28-560P-0009-0000
Ownership History
Purchase Details
Home Financials for this Owner
Home Financials are based on the most recent Mortgage that was taken out on this home.Purchase Details
Home Financials for this Owner
Home Financials are based on the most recent Mortgage that was taken out on this home.Purchase Details
Purchase Details
Purchase Details
Home Financials for this Owner
Home Financials are based on the most recent Mortgage that was taken out on this home.Purchase Details
Home Financials for this Owner
Home Financials are based on the most recent Mortgage that was taken out on this home.Purchase Details
Purchase Details
Similar Homes in Fernandina Beach, FL
Home Values in the Area
Average Home Value in this Area
Purchase History
| Date | Type | Sale Price | Title Company |
|---|---|---|---|
| Warranty Deed | $1,585,000 | Andrea F Lennon Pa | |
| Warranty Deed | $127,100 | Attorney | |
| Warranty Deed | $125,000 | Attorney | |
| Warranty Deed | $208,000 | Attorney | |
| Warranty Deed | $197,000 | First American Title Ins Co | |
| Warranty Deed | $165,000 | -- | |
| Warranty Deed | $100,000 | -- | |
| Quit Claim Deed | -- | -- |
Mortgage History
| Date | Status | Loan Amount | Loan Type |
|---|---|---|---|
| Previous Owner | $484,350 | Construction | |
| Previous Owner | $100,000 | Balloon | |
| Previous Owner | $450,000 | Construction | |
| Previous Owner | $132,000 | Purchase Money Mortgage |
Property History
| Date | Event | Price | Change | Sq Ft Price |
|---|---|---|---|---|
| 07/17/2025 07/17/25 | For Sale | $1,749,999 | +10.4% | $381 / Sq Ft |
| 06/30/2022 06/30/22 | Sold | $1,585,000 | +2.3% | $345 / Sq Ft |
| 05/31/2022 05/31/22 | Pending | -- | -- | -- |
| 04/23/2022 04/23/22 | For Sale | $1,549,000 | -- | $337 / Sq Ft |
Tax History Compared to Growth
Tax History
| Year | Tax Paid | Tax Assessment Tax Assessment Total Assessment is a certain percentage of the fair market value that is determined by local assessors to be the total taxable value of land and additions on the property. | Land | Improvement |
|---|---|---|---|---|
| 2024 | $21,556 | $1,445,085 | $195,000 | $1,250,085 |
| 2023 | $21,556 | $1,350,588 | $195,000 | $1,155,588 |
| 2022 | $13,168 | $875,258 | $150,000 | $725,258 |
| 2021 | $12,742 | $809,940 | $120,000 | $689,940 |
| 2020 | $1,796 | $112,500 | $112,500 | $0 |
| 2019 | $1,695 | $105,000 | $105,000 | $0 |
| 2018 | $1,348 | $82,500 | $0 | $0 |
| 2017 | $1,249 | $82,500 | $0 | $0 |
| 2016 | $1,266 | $82,500 | $0 | $0 |
| 2015 | $1,297 | $82,500 | $0 | $0 |
| 2014 | $1,447 | $91,575 | $0 | $0 |
Agents Affiliated with this Home
-
Sara Stancin
S
Seller's Agent in 2025
Sara Stancin
BERKSHIRE HATHAWAY HomeServices HWREI
(904) 874-6765
58 in this area
69 Total Sales
Map
Source: Amelia Island - Nassau County Association of REALTORS®
MLS Number: 99184
APN: 46-3N-28-560P-0009-0000
- 96051 Palm Bluff Dr
- 96033 River Marsh Bend
- 96131 River Marsh Bend
- 96075 High Pointe Dr
- 95094 Sea Hawk Place
- 96069 Hidden Marsh Ln
- 96168 High Pointe Dr
- 95122 Sea Hawk Place
- Lot 11 Summer Breeze Dr
- 96448 Marsh Hen Rd
- 97079 Mill Pond Ln
- 95180 Twin Oaks Ln
- 96385 Springwood Ln
- 95429 Barnwell Rd
- 95010 Pacific Isle
- 96067 Oak Canopy Ln
- 96300 Soap Creek Dr
- 96194 Light Wind Dr
- 92568 Shipton Ln
- 92584 Shipton Ln






