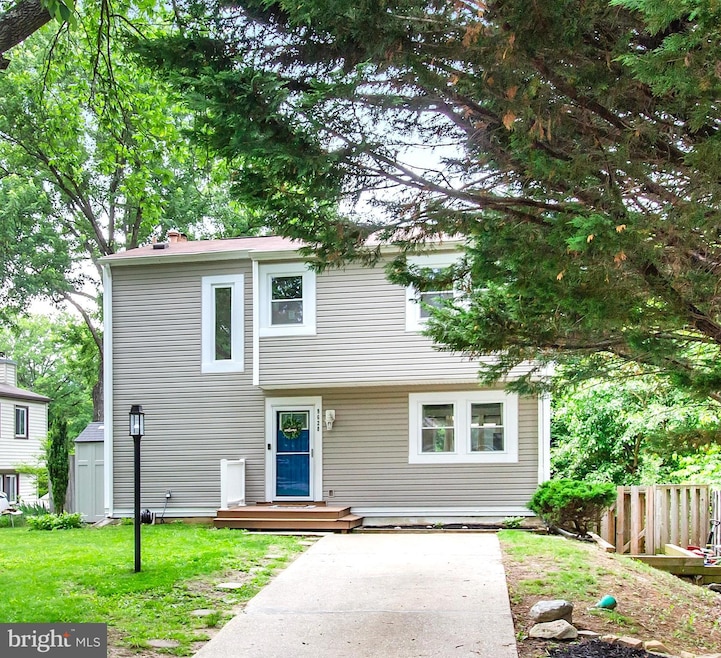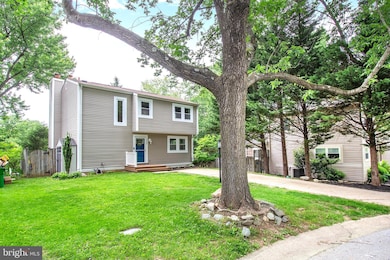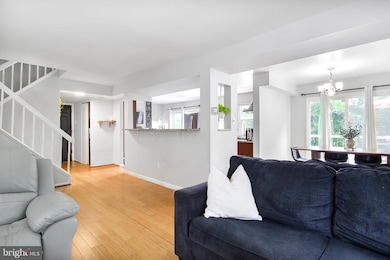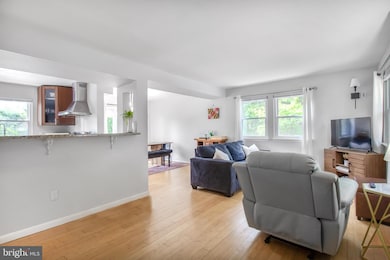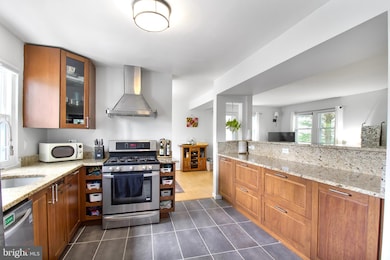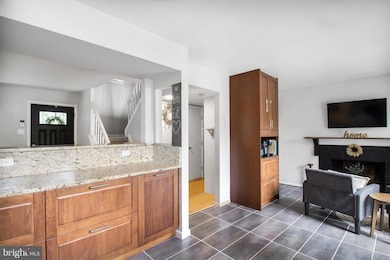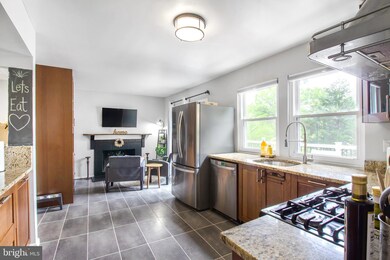9628 Rocksparkle Row Columbia, MD 21045
Oakland Mills NeighborhoodHighlights
- Gourmet Kitchen
- Colonial Architecture
- Deck
- Stevens Forest Elementary School Rated A-
- Clubhouse
- Traditional Floor Plan
About This Home
Nestled in the Oakland Mills community and part of the Columbia Association, this inviting 4-bed, 2.5-bath single-family home offers over 2,150 square feet of comfortable living space and backs to a tranquil, tree-lined setting. Step inside to find a bright and airy living area featuring hardwood floors and abundant natural light. The updated kitchen boasts granite countertops, stainless steel appliances, generous cabinetry, and tiled flooring. A charming breakfast nook or reading area, complete with a wood-burning fireplace and sliding glass doors, provides an ideal spot to relax and take in the peaceful views of the backyard. The adjacent dining area, with its own sliding door leading to the rear deck, offers seamless flow for indoor-outdoor entertaining. A conveniently located powder room completes the main level. Upstairs, the spacious owner’s suite features two large closets and a private en-suite bath with a dual-sink vanity and a tub/shower combo. Three additional bedrooms share a well-appointed hall bath, offering comfortable accommodations. The finished walkout lower level features recessed lighting, a dry bar, and a versatile rec room, ideal for game days, an in-home office, or personal gym. A dedicated laundry room with extra storage and a separate unfinished area provides even more functional storage space. Step outside to enjoy a variety of outdoor living spaces, including a newly installed “maintenance-free” Trex deck (2024), a lower-level patio, and a fully fenced backyard. For added peace of mind, the home is equipped with a video doorbell, interior and exterior security cameras, flood sensors, and Simply Safe smart smoke detectors. The private driveway offers tandem parking for two cars. Ideally located just minutes from Whole Foods, dining, and Columbia Association amenities such as pools, tennis courts, and bike paths, with easy access to Columbia Mall, Fort Meade, BWI Airport, and major commuter routes. Don’t miss the opportunity to make this well-appointed home yours!
Listing Agent
Keller Williams Capital Properties License #638126 Listed on: 07/01/2025

Home Details
Home Type
- Single Family
Est. Annual Taxes
- $6,342
Year Built
- Built in 1972
Lot Details
- 5,239 Sq Ft Lot
- Property is zoned NT
Home Design
- Colonial Architecture
- Slab Foundation
- Vinyl Siding
Interior Spaces
- Property has 3 Levels
- Traditional Floor Plan
- Wet Bar
- Ceiling Fan
- Wood Burning Fireplace
- Family Room Off Kitchen
- Dining Area
- Partially Finished Basement
- Walk-Out Basement
Kitchen
- Gourmet Kitchen
- Breakfast Area or Nook
- Gas Oven or Range
- Range Hood
- Microwave
- Dishwasher
- Stainless Steel Appliances
- Upgraded Countertops
- Disposal
Flooring
- Wood
- Carpet
- Ceramic Tile
Bedrooms and Bathrooms
- 4 Bedrooms
- En-Suite Bathroom
Laundry
- Dryer
- Washer
Home Security
- Home Security System
- Exterior Cameras
- Fire and Smoke Detector
Parking
- Driveway
- Off-Street Parking
Outdoor Features
- Deck
- Patio
- Shed
Schools
- Stevens Forest Elementary School
- Oakland Mills Middle School
- Oakland Mills High School
Utilities
- Forced Air Heating and Cooling System
- Natural Gas Water Heater
Listing and Financial Details
- Residential Lease
- Security Deposit $3,450
- 12-Month Lease Term
- Available 8/1/25
- Assessor Parcel Number 1416112070
Community Details
Overview
- No Home Owners Association
- Association fees include trash, common area maintenance
- Oakland Mills HOA
- Village Of Oakland Mills Community
- Village Of Oakland Mills Subdivision
Amenities
- Clubhouse
Recreation
- Tennis Courts
- Community Pool
- Jogging Path
Pet Policy
- Pets Allowed
- Pet Deposit $300
Map
Source: Bright MLS
MLS Number: MDHW2055862
APN: 16-112070
- 9579 Castile Ct
- 6162 Commadore Ct
- 6136 Sinbad Place
- 6290 Setting Star
- 6335 Windharp Way
- 9535 Saddlebag Row
- 6123 Camelback Ln
- 6066 Camelback Ln
- 6394 Tawny Bloom
- 6529 Frietchie Row
- 6006 Camelback Ln
- 9584 Standon Place
- 6248 Light Point Place
- 5943 Gales Ln
- 6221 Light Point Place
- 6470 Skyward Ct
- 6867 Happyheart Ln
- 6267 Blue Dart Place
- 7015 Knighthood Ln
- 9453 Pursuit Ct
