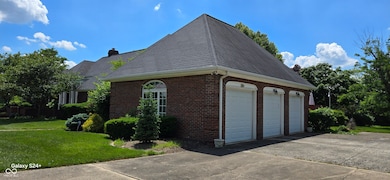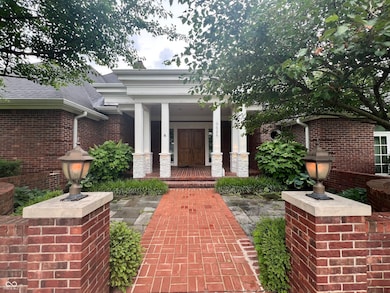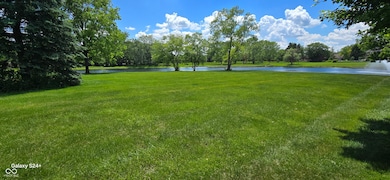9628 Summerlakes Dr Carmel, IN 46032
West Carmel NeighborhoodHighlights
- Lake Front
- Above Ground Spa
- Mature Trees
- Towne Meadow Elementary School Rated A+
- 1.45 Acre Lot
- Wood Flooring
About This Home
Welcome to the gated community of Summerlakes. Peace and tranquility awaits, nearly 1.5 acre lot with gorgeous pond views. 4 bedrooms with two on the main floor, 4 full baths, dedicated home office complete with custom built in shelves - perfect for remote work or a quiet study place. The expansive living room offers ample space and tons of daylight for entertaining and relaxation. More natural light flows through the sunroom, which opens seamlessly to the rear deck and backyard oasis. With two bedrooms and a full bathroom upstairs, this sprawling 1.5 story home offers comfort, functionality and plenty of room to spread out, both indoors and out. Landlord to pay lawn maintenance expense.
Listing Agent
Keller Williams Indpls Metro N License #RB14024424 Listed on: 05/30/2025

Home Details
Home Type
- Single Family
Year Built
- Built in 1988
Lot Details
- 1.45 Acre Lot
- Lake Front
- Sprinkler System
- Mature Trees
HOA Fees
- $200 Monthly HOA Fees
Parking
- 3 Car Attached Garage
Home Design
- Brick Exterior Construction
Interior Spaces
- 2-Story Property
- Woodwork
- Fireplace With Gas Starter
- Great Room with Fireplace
- Water Views
- Crawl Space
- Attic Access Panel
- Fire and Smoke Detector
Kitchen
- <<OvenToken>>
- Electric Cooktop
- <<microwave>>
- Dishwasher
- Disposal
Flooring
- Wood
- Ceramic Tile
Bedrooms and Bathrooms
- 4 Bedrooms
- Walk-In Closet
Laundry
- Laundry on main level
- Dryer
- Washer
Outdoor Features
- Above Ground Spa
- Outdoor Water Feature
Schools
- Towne Meadow Elementary School
- Creekside Middle School
Utilities
- Forced Air Heating and Cooling System
- Gas Water Heater
Listing and Financial Details
- Security Deposit $3,995
- Property Available on 5/30/25
- Tenant pays for all utilities, insurance
- The owner pays for dues mandatory, lawncare, taxes
- Application Fee: 0
- Legal Lot and Block 89 / 9
- Assessor Parcel Number 291309001036000018
Community Details
Overview
- Association fees include maintenance, snow removal
- Summerlakes Subdivision
- Property managed by Summerlakes POA
- The community has rules related to covenants, conditions, and restrictions
Pet Policy
- Pets allowed on a case-by-case basis
Map
Source: MIBOR Broker Listing Cooperative®
MLS Number: 22041752
APN: 29-13-09-001-036.000-018
- 9578 Cadbury Cir
- 1783 Cloister Dr
- 9640 Bramblewood Way
- 9699 Prairiewood Way
- 2231 Colfax Ln
- 1663 Cloister Dr
- 2078 Oak Run Dr N
- 2259 Colfax Ln
- 2306 Brightwell Place
- 1856 Misty Lake Dr
- 1841 Asherwood Ln
- 2263 Golden Oaks N
- 9572 Maple Way
- 9552 Maple Way
- 9452 Maple Way
- 10410 Charter Oaks
- 9323 Doubloon Rd
- 9036 Buckeye Ct
- 1411 Misty Ln
- 1611 Asherwood Ln
- 9280 Chelsea Village Dr
- 1540 Handball Ln
- 9230 Eden Woods Ct
- 9165 Cinnebar Dr
- 1130 Racquet Club South Dr
- 1844 Pemberton Ln
- 9555 International Cir
- 8740 Arborway Ct
- 2810 Willow Lake Dr
- 8444 Rothbury Dr
- 2520 Summer Dr
- 8760 Lemode Ct
- 8810 Colby Blvd
- 8320 Spyglass Dr
- 2629 Plaza Dr
- 3553 Founders Rd
- 8101 Laguna Dr
- 3210 Ramblewood Dr
- 2634 Westleigh Dr
- 8002 Harcourt Rd






