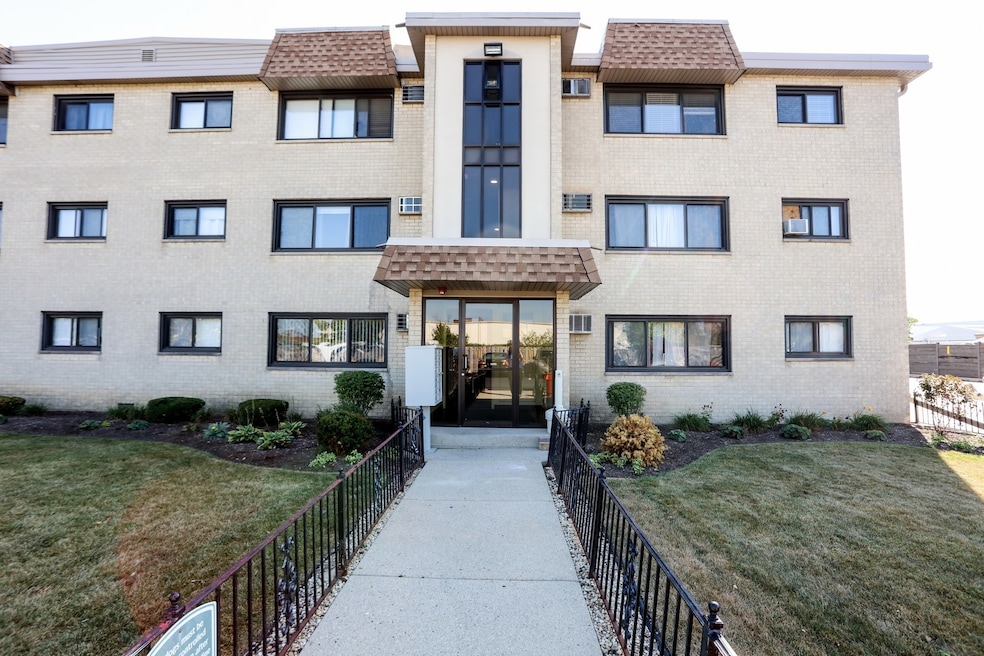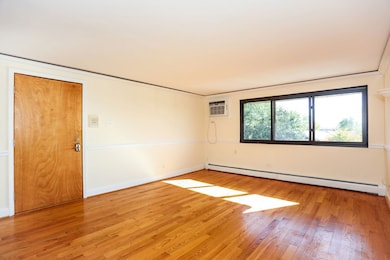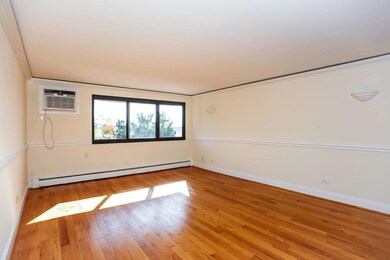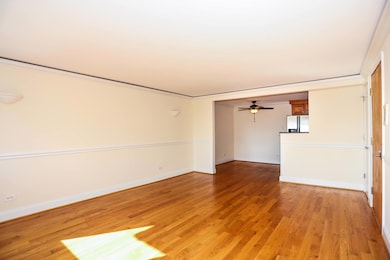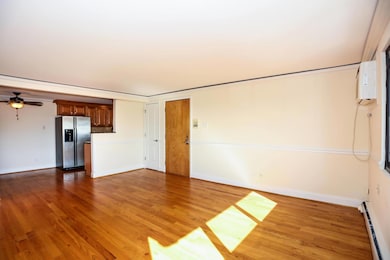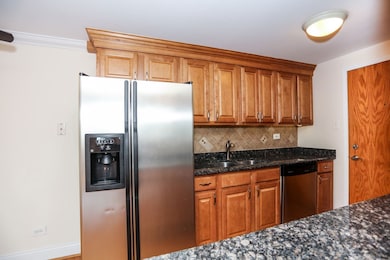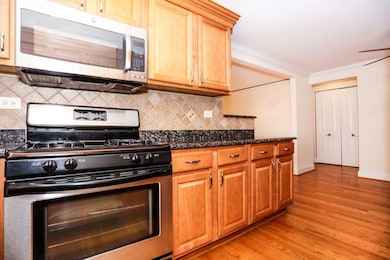9629 Brandy Ct Unit 10 Des Plaines, IL 60016
1
Bed
1
Bath
750
Sq Ft
1975
Built
Highlights
- Wood Flooring
- Soaking Tub
- Laundry Room
- Maine East High School Rated A
- Walk-In Closet
- Storage
About This Home
Very nice and large unit completely remodeled with SS appliances,dishwasher and tall cabinets. A lot of closets space with white closet organizers. The kitchen is open to the dinning room and the bedroom has a good size walk-in closet. The whole apartment has custom lights and hardwood floors. Walking distance to Golf Mill Shopping center and minutes drive to Oakton College and I-294. Very good location with shopping, restaurants and entertainment nearby. Comes with 2 parking spaces. Ready to move in!!
Condo Details
Home Type
- Condominium
Est. Annual Taxes
- $2,663
Year Built | Renovated
- 1975 | 2016
Home Design
- Entry on the 2nd floor
- Brick Exterior Construction
Interior Spaces
- 750 Sq Ft Home
- 2-Story Property
- Family Room
- Combination Dining and Living Room
- Storage
- Laundry Room
- Wood Flooring
Bedrooms and Bathrooms
- 1 Bedroom
- 1 Potential Bedroom
- Walk-In Closet
- 1 Full Bathroom
- Soaking Tub
Parking
- 2 Parking Spaces
- Driveway
- Parking Included in Price
Utilities
- Baseboard Heating
Listing and Financial Details
- Security Deposit $1,650
- Property Available on 12/1/25
- Rent includes gas, heat, water, parking, exterior maintenance, lawn care, storage lockers, snow removal
- 12 Month Lease Term
Community Details
Overview
- 48 Units
Amenities
- Coin Laundry
- Community Storage Space
Recreation
- Bike Trail
Pet Policy
- No Pets Allowed
Map
Source: Midwest Real Estate Data (MRED)
MLS Number: 12516864
APN: 09-11-300-075-1010
Nearby Homes
- 9631 Brandy Ct Unit 7
- 8663 Gregory Ln Unit 10
- 8836 N Western Ave Unit 2A
- 9532 Greenwood Dr
- 8808 N Leslie Ln Unit 2F
- 8804 Golf Rd Unit 2F
- 8868 Kenneth Dr Unit 2F
- 8856 Northshore Dr Unit 2C
- 8809 W Golf Rd Unit 10C
- 8809 W Golf Rd Unit 11F
- 8896 David Place Unit 2E
- 8815 W Golf Rd Unit 10C
- 8815 W Golf Rd Unit 11C
- 8815 W Golf Rd Unit 6D
- 8916 Kenneth Dr Unit 1E
- 9344 N Lincoln Ave
- 342 Cherry Ln
- 9001 Golf Rd Unit 5B
- 3200 Thornberry Ln
- 9074 W Terrace Dr Unit 4N
- 8872 Jody Ln Unit 2D
- 7626 N Milwaukee Ave Unit ONE BEDROOM
- 9606 Golf Terrace Unit 2W
- 8975 W Golf Rd
- 9662 Golf Terrace Unit GW
- 8975 W Golf Rd Unit 731
- 8975 W Golf Rd Unit 321
- 8975 W Golf Rd Unit 625
- 8966 W Heathwood Cir Unit C2
- 3531 Central Rd Unit 1
- 9084 Barberry Ln Unit ID1060676P
- 9700 Sumac Rd
- 9543 Sumac Rd
- 9290 Hamilton Ct Unit A
- 9290 Hamilton Ct Unit D
- 9137 Barberry Ln
- 532 Warren Rd
- 9424 Sumac Rd Unit ID1285047P
- 9260 Dee Rd
- 8970 N Parkside Ave Unit C301
