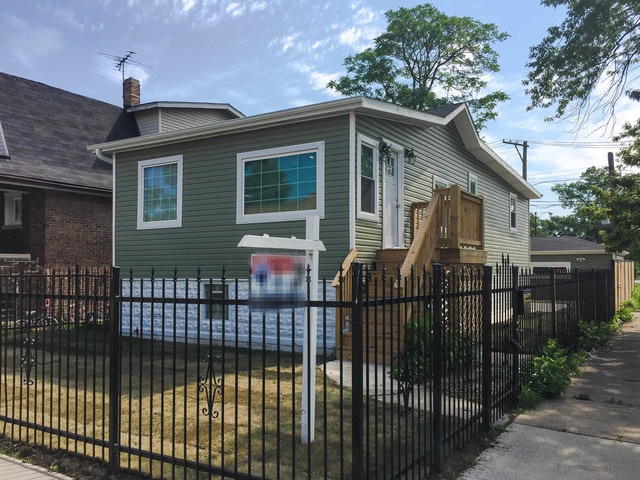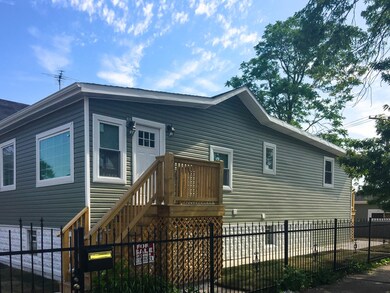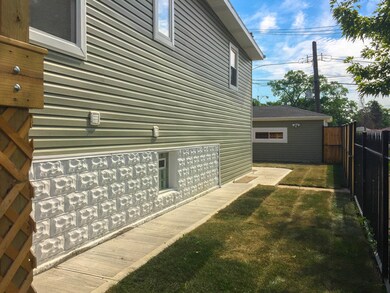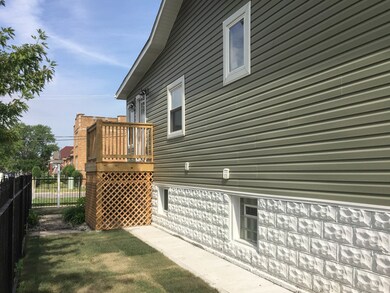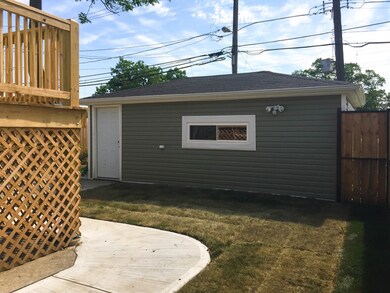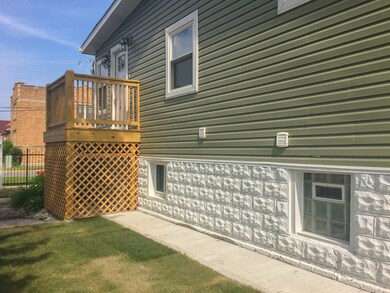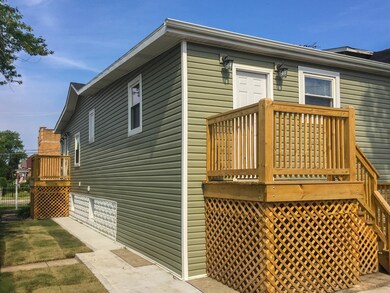
9629 S Racine Ave Chicago, IL 60643
Washington Heights NeighborhoodHighlights
- Deck
- 4-minute walk to Longwood Station
- Corner Lot
- Ranch Style House
- Wood Flooring
- Lower Floor Utility Room
About This Home
As of March 2025Beautiful rehabbed frame home located in the Longwood Manor Community. Brand NEW roof, garage, electrical system heating/AC , and plumbing system. This spacious open floor plan home features a beautiful kitchen with granite counter tops, a large island, new stainless steel appliances, 4 bedrooms, 2 bath and finished basement! . MUST SEE!
Last Agent to Sell the Property
RE/MAX LOYALTY License #475157922 Listed on: 07/05/2017

Home Details
Home Type
- Single Family
Est. Annual Taxes
- $2,009
Year Built | Renovated
- 1915 | 2017
Lot Details
- Southern Exposure
- Fenced Yard
- Corner Lot
Parking
- Detached Garage
- Driveway
- Parking Included in Price
- Garage Is Owned
Home Design
- Ranch Style House
- Brick Exterior Construction
- Brick Foundation
- Block Foundation
- Slab Foundation
- Asphalt Shingled Roof
- Rubber Roof
- Vinyl Siding
Interior Spaces
- Bathroom on Main Level
- Lower Floor Utility Room
- Wood Flooring
- Finished Basement
- Finished Basement Bathroom
Kitchen
- Oven or Range
- <<microwave>>
- Dishwasher
- Disposal
Outdoor Features
- Deck
- Patio
- Porch
Location
- Property is near a bus stop
Utilities
- Forced Air Heating and Cooling System
- Heating System Uses Gas
Listing and Financial Details
- $6,158 Seller Concession
Ownership History
Purchase Details
Home Financials for this Owner
Home Financials are based on the most recent Mortgage that was taken out on this home.Purchase Details
Home Financials for this Owner
Home Financials are based on the most recent Mortgage that was taken out on this home.Purchase Details
Home Financials for this Owner
Home Financials are based on the most recent Mortgage that was taken out on this home.Purchase Details
Home Financials for this Owner
Home Financials are based on the most recent Mortgage that was taken out on this home.Purchase Details
Home Financials for this Owner
Home Financials are based on the most recent Mortgage that was taken out on this home.Similar Homes in Chicago, IL
Home Values in the Area
Average Home Value in this Area
Purchase History
| Date | Type | Sale Price | Title Company |
|---|---|---|---|
| Warranty Deed | $200,000 | Old Republic Title | |
| Special Warranty Deed | $128,150 | Old Republic Title | |
| Warranty Deed | $153,000 | North American Title | |
| Warranty Deed | $18,000 | Attorney | |
| Interfamily Deed Transfer | -- | -- |
Mortgage History
| Date | Status | Loan Amount | Loan Type |
|---|---|---|---|
| Open | $193,903 | New Conventional | |
| Previous Owner | $108,927 | FHA | |
| Previous Owner | $150,228 | FHA | |
| Previous Owner | $22,000 | New Conventional | |
| Previous Owner | $55,000 | Unknown | |
| Previous Owner | $50,500 | No Value Available |
Property History
| Date | Event | Price | Change | Sq Ft Price |
|---|---|---|---|---|
| 03/28/2025 03/28/25 | Sold | $199,901 | 0.0% | $100 / Sq Ft |
| 02/24/2025 02/24/25 | Pending | -- | -- | -- |
| 02/19/2025 02/19/25 | Price Changed | $199,901 | 0.0% | $100 / Sq Ft |
| 02/10/2025 02/10/25 | Price Changed | $199,900 | -20.0% | $100 / Sq Ft |
| 02/04/2025 02/04/25 | For Sale | $249,900 | +63.3% | $125 / Sq Ft |
| 03/02/2018 03/02/18 | Sold | $153,000 | -1.3% | $96 / Sq Ft |
| 12/13/2017 12/13/17 | Pending | -- | -- | -- |
| 09/25/2017 09/25/17 | Price Changed | $155,000 | -6.1% | $97 / Sq Ft |
| 08/30/2017 08/30/17 | Price Changed | $165,000 | -2.9% | $103 / Sq Ft |
| 08/11/2017 08/11/17 | Price Changed | $170,000 | -5.6% | $106 / Sq Ft |
| 07/05/2017 07/05/17 | For Sale | $180,000 | -- | $113 / Sq Ft |
Tax History Compared to Growth
Tax History
| Year | Tax Paid | Tax Assessment Tax Assessment Total Assessment is a certain percentage of the fair market value that is determined by local assessors to be the total taxable value of land and additions on the property. | Land | Improvement |
|---|---|---|---|---|
| 2024 | $2,009 | $9,500 | $3,458 | $6,042 |
| 2023 | $1,960 | $9,500 | $2,730 | $6,770 |
| 2022 | $1,960 | $9,500 | $2,730 | $6,770 |
| 2021 | $1,916 | $9,500 | $2,730 | $6,770 |
| 2020 | $1,399 | $6,265 | $2,730 | $3,535 |
| 2019 | $1,387 | $6,885 | $2,730 | $4,155 |
| 2018 | $1,363 | $6,885 | $2,730 | $4,155 |
| 2017 | $2,185 | $10,127 | $2,366 | $7,761 |
| 2016 | $2,033 | $10,127 | $2,366 | $7,761 |
| 2015 | $1,860 | $10,127 | $2,366 | $7,761 |
| 2014 | $1,863 | $10,018 | $2,184 | $7,834 |
| 2013 | -- | $10,018 | $2,184 | $7,834 |
Agents Affiliated with this Home
-
Ola Sanni

Seller's Agent in 2025
Ola Sanni
Centurion Realty & Estates Inc
(773) 614-7944
1 in this area
178 Total Sales
-
Frank Montro

Buyer's Agent in 2025
Frank Montro
Keller Williams Preferred Rlty
(708) 479-3300
15 in this area
1,106 Total Sales
-
Jaime Ashley Campos

Seller's Agent in 2018
Jaime Ashley Campos
RE/MAX
(708) 715-7258
367 Total Sales
-
Tyrone Cotton

Buyer's Agent in 2018
Tyrone Cotton
T Cotton & Associates Realty, LLC
(708) 699-8945
1 in this area
44 Total Sales
Map
Source: Midwest Real Estate Data (MRED)
MLS Number: MRD09679958
APN: 25-08-207-011-0000
- 1235 W 96th St
- 1212 W 96th St
- 1240 W 96th St
- 1221 W 95th Place
- 9622 S Carpenter St
- 1341 W 97th St
- 1328 W 98th St
- 1130 W 95th Place
- 1404 W 97th St
- 9815 S Carpenter St
- 9443 S Racine Ave
- 9439 S Racine Ave
- 9620 S Sangamon St
- 9412 S Elizabeth St
- 9760 S Winston Ave
- 9401 S Elizabeth St
- 9745 S Beverly Blvd
- 9937 S Carpenter St
- 9340 S Elizabeth St
- 9969 S Winston Ave
