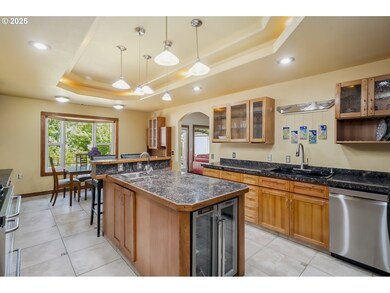Tucked into a quiet pocket of SE Portland's Mt. Scott neighborhood, this thoughtfully-designed custom home is packed with features that make everyday living feel like a getaway. The main level welcomes you with radiant heat in the kitchen, entry, and dining areas, complemented by warm wood and tile flooring throughout. The Italian-inspired kitchen features gorgeous hickory cabinetry, stainless steel appliances, a center island with a handwashing sink, eating bar, and a cozy breakfast nook. A functional mudroom/laundry room connects to the oversized, double garage for everyday ease. You'll also find a formal dining room, a generously sized office, and smart storage on this expansive level. Upstairs, the primary suite includes a private balcony, double vanities, a custom tile shower, and a built-in sauna for your daily dose of relaxation. All three spacious bedrooms feature walk-in closets, while a versatile fourth bedroom upstairs is perfect as a media room, home office, or even a separate studio apartment (a builder-considered option with space for stairs and a private door already in place). Outside, a sunny backyard offers space to garden, entertain, or simply enjoy the quiet, with a separate 80sf detached studio ideal for a gym, studio, or workshop. Whether you're hosting a dinner party, working from home, or unwinding in the sauna of your luxurious primary suite, this home rises to the occasion.







