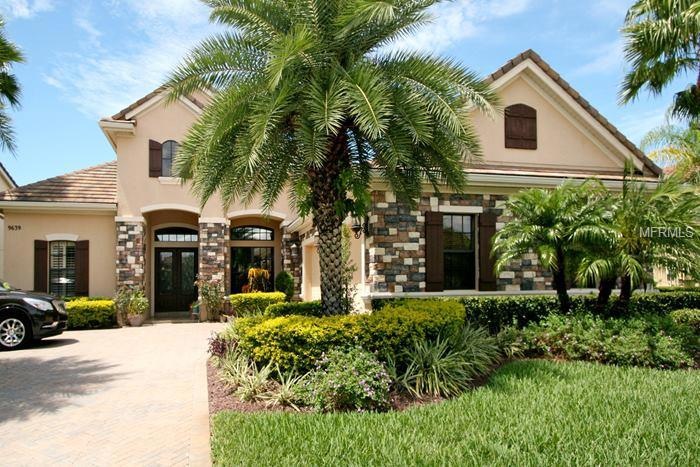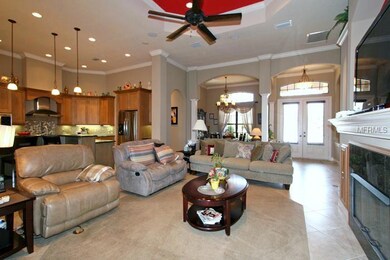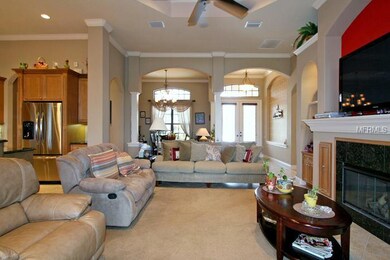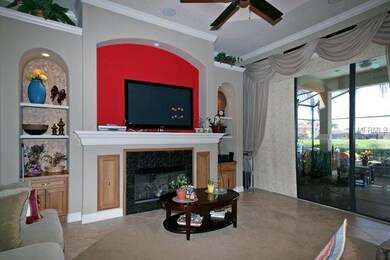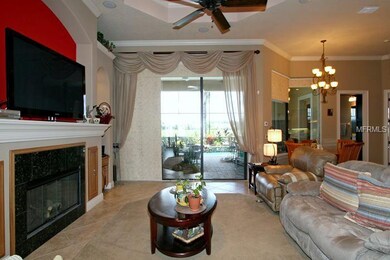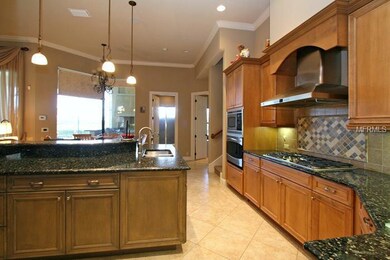
9639 Hatton Cir Orlando, FL 32832
Eagle Creek NeighborhoodHighlights
- Golf Course Community
- Oak Trees
- Home Theater
- Eagle Creek Elementary School Rated A-
- Screened Pool
- Home fronts a pond
About This Home
As of July 2019Expect to be Impressed with this top executive home on WATER in the Championship Golf Gated community of Eagle Creek! Perfect landscaping with a bricked paver driveway and grand front entrance greet you at this Custom home. Open the front door to a spectacular view of the water and high end pool & entertainment area. The formal dining room, family room, kitchen all have great views of the pool & water. Full gourmet kitchen, design granite countertops, oversized ceramic tile, with 12 ft. ceilings, tray ceilings, crown molding, MASTER BEDROOM downstairs & all Bedrooms downstairs. Oversized pantry, 42” high end cabinetry. Built in Desk/office just off the kitchen with Granite. Oversize his & her closets in the Master Bedroom with built ins. The Roman style Master Bath has an instant hot water tankless water heater to give you instant hot water. The pool, spa & summer kitchen (with propane) with an expansive lanai give this home a Resort feeling great for entertaining. All windows are tinted a very nice look. UPSTAIRS THEATER ROOM, Kitchen & Full Bath a great area for mother-in law suite, guests & theater room. The expansive balcony overlooks the pool & water truly a breathtaking view! Oversized two car garage. This custom home has many other fantastic upgrades. Top rated Lake Nona schools, championship golf course, club house minutes from Medical City. Look no further this home is truly a “Wow” home come and take a look!
Last Agent to Sell the Property
TOP FLORIDA HOMES License #3066144 Listed on: 09/15/2014
Home Details
Home Type
- Single Family
Est. Annual Taxes
- $6,805
Year Built
- Built in 2008
Lot Details
- 9,875 Sq Ft Lot
- Home fronts a pond
- East Facing Home
- Irrigation
- Oak Trees
- Property is zoned P-D
HOA Fees
- $112 Monthly HOA Fees
Parking
- 2 Car Attached Garage
- Garage Door Opener
Property Views
- Pond
- Golf Course
- Pool
Home Design
- Slab Foundation
- Tile Roof
- Block Exterior
- Stucco
Interior Spaces
- 3,631 Sq Ft Home
- Open Floorplan
- Crown Molding
- Tray Ceiling
- Electric Fireplace
- Blinds
- Rods
- Sliding Doors
- Family Room with Fireplace
- Great Room
- Family Room Off Kitchen
- Separate Formal Living Room
- Breakfast Room
- Formal Dining Room
- Home Theater
- Bonus Room
- Game Room
- Laundry in Hall
Kitchen
- Eat-In Kitchen
- <<builtInOvenToken>>
- Range Hood
- Recirculated Exhaust Fan
- <<microwave>>
- Dishwasher
- Disposal
Flooring
- Carpet
- Ceramic Tile
Bedrooms and Bathrooms
- 4 Bedrooms
- Walk-In Closet
- 4 Full Bathrooms
Home Security
- Intercom
- Fire and Smoke Detector
Pool
- Screened Pool
- Heated In Ground Pool
- Heated Spa
- Fence Around Pool
Outdoor Features
- Deck
- Covered patio or porch
- Outdoor Kitchen
- Exterior Lighting
- Outdoor Grill
- Rain Gutters
Schools
- Moss Park Elementary School
- Lake Nona Middle School
- Lake Nona High School
Utilities
- Central Heating and Cooling System
- Heating System Uses Propane
- Underground Utilities
- Electric Water Heater
- Water Softener is Owned
- TV Antenna
Listing and Financial Details
- Legal Lot and Block 102 / 1
- Assessor Parcel Number 29-24-31-2242-01-020
Community Details
Overview
- Eagle Creek Subdivision
- The community has rules related to deed restrictions
- Greenbelt
Recreation
- Golf Course Community
- Tennis Courts
- Community Playground
Security
- Security Service
- Gated Community
Ownership History
Purchase Details
Home Financials for this Owner
Home Financials are based on the most recent Mortgage that was taken out on this home.Purchase Details
Home Financials for this Owner
Home Financials are based on the most recent Mortgage that was taken out on this home.Purchase Details
Home Financials for this Owner
Home Financials are based on the most recent Mortgage that was taken out on this home.Similar Homes in Orlando, FL
Home Values in the Area
Average Home Value in this Area
Purchase History
| Date | Type | Sale Price | Title Company |
|---|---|---|---|
| Warranty Deed | $640,000 | Attorney | |
| Warranty Deed | $605,000 | Attorney | |
| Warranty Deed | $160,000 | Allegiance Title Agency Inc |
Mortgage History
| Date | Status | Loan Amount | Loan Type |
|---|---|---|---|
| Previous Owner | $558,000 | VA | |
| Previous Owner | $405,683 | New Conventional | |
| Previous Owner | $417,000 | Unknown | |
| Previous Owner | $400,000 | Credit Line Revolving | |
| Previous Owner | $1,000,000 | Construction |
Property History
| Date | Event | Price | Change | Sq Ft Price |
|---|---|---|---|---|
| 07/12/2019 07/12/19 | Sold | $640,000 | -2.9% | $176 / Sq Ft |
| 07/02/2019 07/02/19 | Pending | -- | -- | -- |
| 06/27/2019 06/27/19 | Price Changed | $659,000 | -1.5% | $181 / Sq Ft |
| 06/20/2019 06/20/19 | Price Changed | $669,000 | -0.7% | $184 / Sq Ft |
| 06/07/2019 06/07/19 | For Sale | $674,000 | +5.3% | $186 / Sq Ft |
| 06/06/2019 06/06/19 | Off Market | $640,000 | -- | -- |
| 05/10/2019 05/10/19 | For Sale | $679,000 | 0.0% | $187 / Sq Ft |
| 03/19/2019 03/19/19 | Pending | -- | -- | -- |
| 03/12/2019 03/12/19 | Price Changed | $679,000 | -2.3% | $187 / Sq Ft |
| 02/27/2019 02/27/19 | For Sale | $695,000 | +14.9% | $191 / Sq Ft |
| 08/17/2018 08/17/18 | Off Market | $605,000 | -- | -- |
| 01/28/2015 01/28/15 | Sold | $605,000 | -6.9% | $167 / Sq Ft |
| 12/24/2014 12/24/14 | Pending | -- | -- | -- |
| 09/15/2014 09/15/14 | For Sale | $650,000 | -- | $179 / Sq Ft |
Tax History Compared to Growth
Tax History
| Year | Tax Paid | Tax Assessment Tax Assessment Total Assessment is a certain percentage of the fair market value that is determined by local assessors to be the total taxable value of land and additions on the property. | Land | Improvement |
|---|---|---|---|---|
| 2025 | $9,499 | $627,227 | -- | -- |
| 2024 | $8,853 | $627,227 | -- | -- |
| 2023 | $8,853 | $591,796 | $0 | $0 |
| 2022 | $8,578 | $574,559 | $0 | $0 |
| 2021 | $8,468 | $557,824 | $85,000 | $472,824 |
| 2020 | $8,100 | $551,869 | $75,000 | $476,869 |
| 2019 | $8,361 | $544,582 | $0 | $0 |
| 2018 | $8,299 | $534,428 | $0 | $0 |
| 2017 | $8,200 | $534,554 | $75,000 | $459,554 |
| 2016 | $8,175 | $512,670 | $65,000 | $447,670 |
| 2015 | $6,860 | $507,432 | $65,000 | $442,432 |
| 2014 | $6,948 | $485,524 | $65,000 | $420,524 |
Agents Affiliated with this Home
-
Bobby Christiano

Seller's Agent in 2019
Bobby Christiano
COLDWELL BANKER RESIDENTIAL RE
(407) 353-5714
259 Total Sales
-
Erick Zapata

Buyer's Agent in 2019
Erick Zapata
LA ROSA REALTY ORLANDO LLC
(321) 278-3635
29 Total Sales
-
Brenda Kolbrich

Seller's Agent in 2015
Brenda Kolbrich
TOP FLORIDA HOMES
(407) 963-6876
8 Total Sales
Map
Source: Stellar MLS
MLS Number: O5319392
APN: 29-2431-2242-01-020
- 13412 Heswall Run
- 9736 Hatton Cir
- 9913 Hatton Cir
- 10020 Hatton Cir
- 10256 Malpas Point
- 9942 Hatton Cir
- 10148 Malpas Point
- 10151 Chorlton Cir
- 8150 Prestbury Dr
- 8162 Prestbury Dr
- 10423 Belfry Cir
- 10427 Belfry Cir
- 10430 Belfry Cir
- 10731 Mere Pkwy
- 10329 Belfry Cir
- 10533 Belfry Cir
- 13247 Hatherton Cir
- 10308 Belfry Cir
- 8439 Prestbury Dr
- 8427 Prestbury Dr
