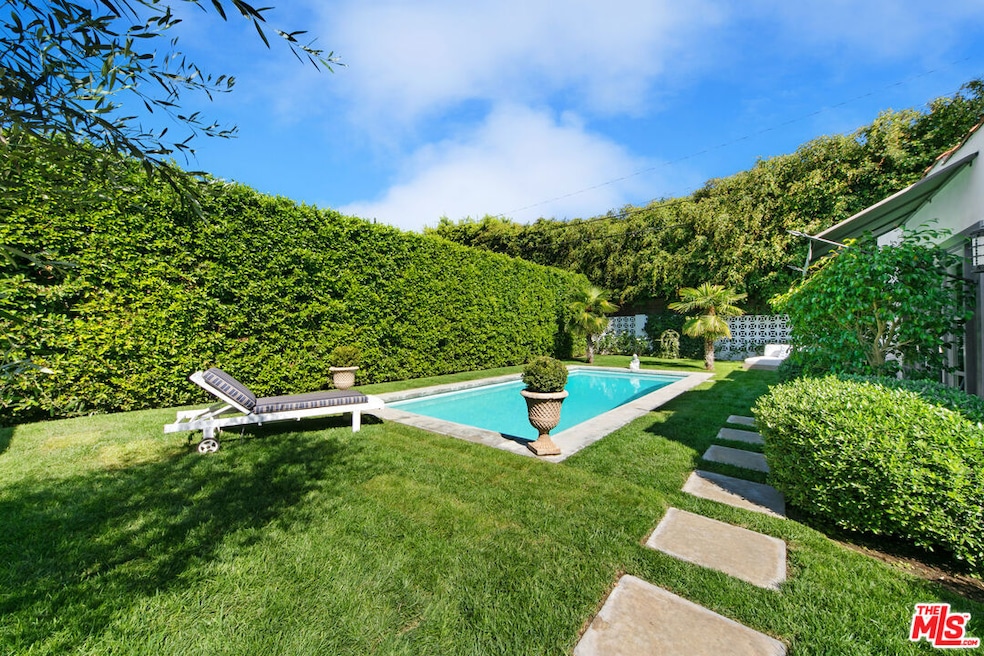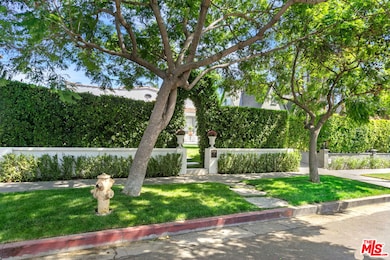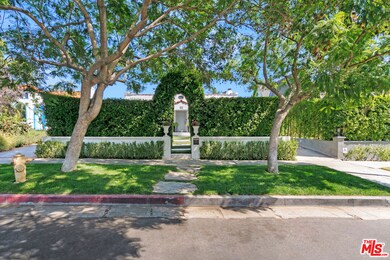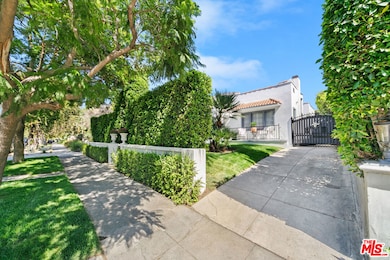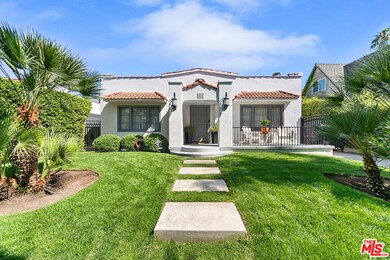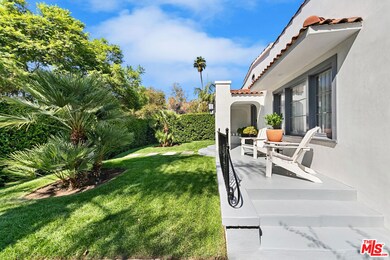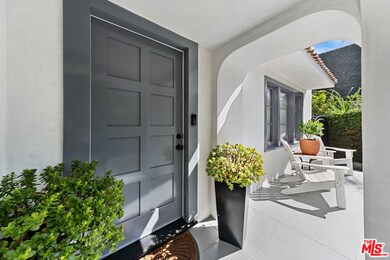
964 S Muirfield Rd Los Angeles, CA 90019
Miracle Mile NeighborhoodHighlights
- Guest House
- Living Room with Fireplace
- Pool View
- Pool House
- Wood Flooring
- 1-minute walk to LA High Memorial Park
About This Home
As of November 2022A serene sanctuary in the desirable Hancock Park / Brookside neighborhood, this thoughtfully renovated 4-bed, 3-bath is a California classic. The sunny 1924 home lends itself to both seamless entertaining and ultimate privacy. Mature hedges lead onto a front lawn planted with palms, bordering a private driveway for two cars. Enter into a formal living room that extends onto an open floor plan. The spacious dining room is flooded with light from French doors that open onto a lush courtyard. Beyond the dining room, a chef's kitchen with Viking appliances and Carrara marble countertops is lined with doors that open onto to your garden. French doors open onto the gracious pool from your primary bedroom suite, which features a seating area, two walk-in closets, and a marble primary bathroom with dual sinks and abundant natural light. A pair of guest bedrooms in the main house are complimented by a tastefully updated guest bath, separated from the entertaining areas. Outside, a pool house with a fully outfitted kitchen, bathroom, and walk-in closet serves as an additional bedroom, work-from-home office, or an entertaining space. With an outdoor dining room, an outdoor lounge, and a wildly inviting, heated pool, the garden promises year-round activity. This tranquil, much-loved home on an idyllic, tree-lined street is not to be missed.
Last Agent to Sell the Property
Westside Estate Agency Inc. License #02162212 Listed on: 09/19/2022

Home Details
Home Type
- Single Family
Est. Annual Taxes
- $32,565
Year Built
- Built in 1924
Lot Details
- 7,822 Sq Ft Lot
- Lot Dimensions are 50x156
- Property is zoned LAR1
Home Design
- Bungalow
Interior Spaces
- 2,433 Sq Ft Home
- 1-Story Property
- Built-In Features
- Living Room with Fireplace
- Dining Room
- Home Office
- Wood Flooring
- Pool Views
- Alarm System
Kitchen
- Oven or Range
- <<microwave>>
- Freezer
- Ice Maker
- Dishwasher
- Disposal
Bedrooms and Bathrooms
- 4 Bedrooms
- Walk-In Closet
- 3 Full Bathrooms
Laundry
- Laundry closet
- Dryer
- Washer
Parking
- 2 Parking Spaces
- Driveway
- On-Street Parking
Pool
- Pool House
- Heated In Ground Pool
Additional Features
- Guest House
- Central Heating and Cooling System
Community Details
- No Home Owners Association
Listing and Financial Details
- Assessor Parcel Number 5090-015-015
Ownership History
Purchase Details
Home Financials for this Owner
Home Financials are based on the most recent Mortgage that was taken out on this home.Purchase Details
Home Financials for this Owner
Home Financials are based on the most recent Mortgage that was taken out on this home.Purchase Details
Home Financials for this Owner
Home Financials are based on the most recent Mortgage that was taken out on this home.Purchase Details
Purchase Details
Home Financials for this Owner
Home Financials are based on the most recent Mortgage that was taken out on this home.Purchase Details
Home Financials for this Owner
Home Financials are based on the most recent Mortgage that was taken out on this home.Purchase Details
Home Financials for this Owner
Home Financials are based on the most recent Mortgage that was taken out on this home.Purchase Details
Home Financials for this Owner
Home Financials are based on the most recent Mortgage that was taken out on this home.Purchase Details
Similar Homes in Los Angeles, CA
Home Values in the Area
Average Home Value in this Area
Purchase History
| Date | Type | Sale Price | Title Company |
|---|---|---|---|
| Grant Deed | $2,625,000 | First American Title | |
| Grant Deed | $2,225,000 | Fidelity National Title Comp | |
| Grant Deed | $1,220,000 | Equity Title | |
| Interfamily Deed Transfer | -- | None Available | |
| Interfamily Deed Transfer | -- | Stewart Title | |
| Corporate Deed | $217,000 | Stewart Title | |
| Grant Deed | -- | Stewart Title | |
| Corporate Deed | -- | Stewart Title | |
| Trustee Deed | $191,250 | First Southwestern Title Com |
Mortgage History
| Date | Status | Loan Amount | Loan Type |
|---|---|---|---|
| Previous Owner | $247,000 | New Conventional | |
| Previous Owner | $1,251,000 | Adjustable Rate Mortgage/ARM | |
| Previous Owner | $236,000 | New Conventional | |
| Previous Owner | $180,000 | Future Advance Clause Open End Mortgage | |
| Previous Owner | $250,000 | Unknown | |
| Previous Owner | $180,000 | No Value Available | |
| Previous Owner | $173,600 | No Value Available |
Property History
| Date | Event | Price | Change | Sq Ft Price |
|---|---|---|---|---|
| 11/30/2022 11/30/22 | Sold | $2,625,000 | -5.3% | $1,079 / Sq Ft |
| 11/07/2022 11/07/22 | Pending | -- | -- | -- |
| 10/28/2022 10/28/22 | Price Changed | $2,772,000 | -6.0% | $1,139 / Sq Ft |
| 09/19/2022 09/19/22 | For Sale | $2,950,000 | +32.6% | $1,212 / Sq Ft |
| 08/14/2018 08/14/18 | Sold | $2,224,650 | +3.5% | $904 / Sq Ft |
| 07/06/2018 07/06/18 | Pending | -- | -- | -- |
| 06/25/2018 06/25/18 | For Sale | $2,149,000 | +76.1% | $874 / Sq Ft |
| 04/04/2017 04/04/17 | Sold | $1,220,000 | +1.8% | $695 / Sq Ft |
| 03/20/2017 03/20/17 | Pending | -- | -- | -- |
| 03/06/2017 03/06/17 | For Sale | $1,199,000 | -- | $683 / Sq Ft |
Tax History Compared to Growth
Tax History
| Year | Tax Paid | Tax Assessment Tax Assessment Total Assessment is a certain percentage of the fair market value that is determined by local assessors to be the total taxable value of land and additions on the property. | Land | Improvement |
|---|---|---|---|---|
| 2024 | $32,565 | $2,677,500 | $1,632,000 | $1,045,500 |
| 2023 | $31,931 | $2,625,000 | $1,600,000 | $1,025,000 |
| 2022 | $27,701 | $2,338,502 | $1,865,841 | $472,661 |
| 2021 | $27,367 | $2,292,650 | $1,829,256 | $463,394 |
| 2020 | $27,653 | $2,269,143 | $1,810,500 | $458,643 |
| 2019 | $26,492 | $2,224,650 | $1,775,000 | $449,650 |
| 2018 | $15,183 | $1,244,400 | $995,520 | $248,880 |
| 2016 | $4,399 | $353,187 | $282,847 | $70,340 |
| 2015 | $4,336 | $347,883 | $278,599 | $69,284 |
| 2014 | $4,359 | $341,069 | $273,142 | $67,927 |
Agents Affiliated with this Home
-
Jed Weisman

Seller's Agent in 2022
Jed Weisman
Westside Estate Agency Inc.
(917) 715-4678
2 in this area
8 Total Sales
-
Matthew Freeman

Buyer's Agent in 2022
Matthew Freeman
Pardee Properties
(323) 309-1305
2 in this area
33 Total Sales
-
Tamra Pardee

Buyer Co-Listing Agent in 2022
Tamra Pardee
Pardee Properties
(310) 907-6517
4 in this area
966 Total Sales
-
E
Seller's Agent in 2018
Eric Lavey
Sotheby's International Realty
-
Lisa Hutchins

Buyer's Agent in 2018
Lisa Hutchins
Coldwell Banker Realty
(323) 216-6938
1 in this area
29 Total Sales
-
Steven Tator

Seller's Agent in 2017
Steven Tator
Coldwell Banker Realty
(323) 464-9272
1 in this area
10 Total Sales
Map
Source: The MLS
MLS Number: 22-200971
APN: 5090-015-015
- 918 S Muirfield Rd
- 916 S Rimpau Blvd
- 1086 West Blvd
- 107 Fremont Place
- 832 S Muirfield Rd
- 936 S Lucerne Blvd
- 809 S Muirfield Rd
- 63 Fremont Place
- 1011 S Plymouth Blvd
- 865 S Lucerne Blvd
- 1127 S Lucerne Blvd
- 4518 Abbey Place
- 4407 Francis Ave Unit 107
- 1120 S Lucerne Blvd
- 857 S Plymouth Blvd
- 928 S Tremaine Ave
- 4595 Wilshire Blvd Unit 106
- 1100 S Windsor Blvd
- 810 S Lucerne Blvd Unit 101
- 1029 Keniston Ave
