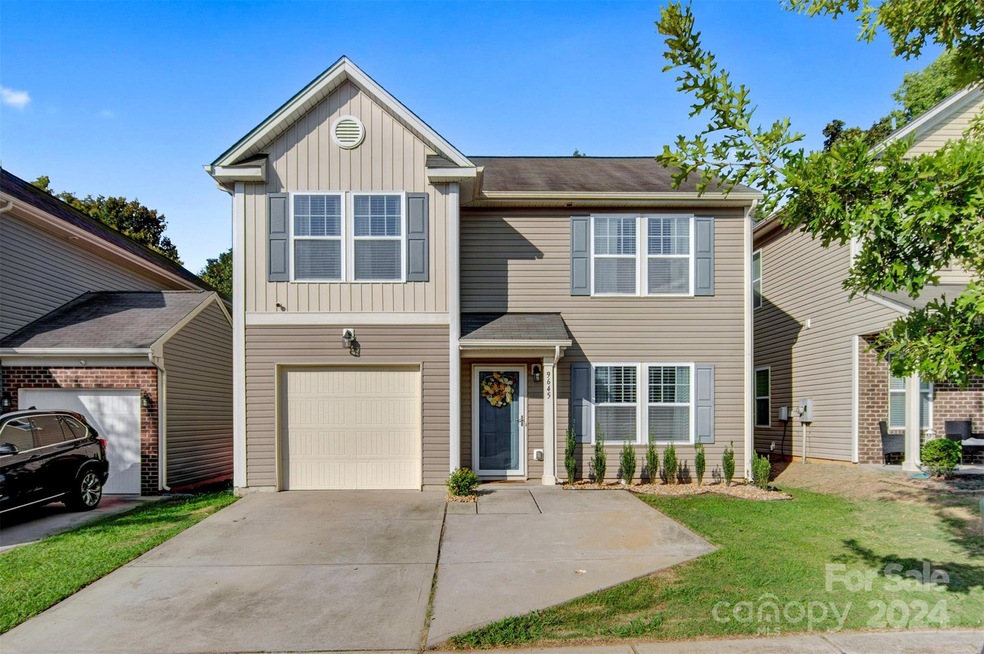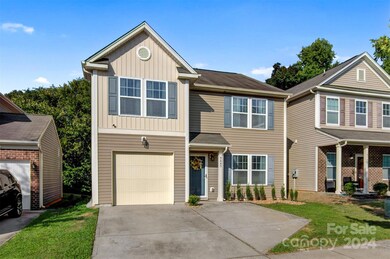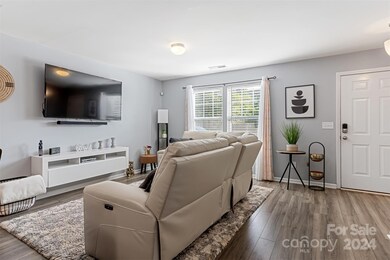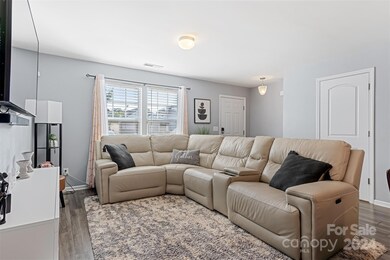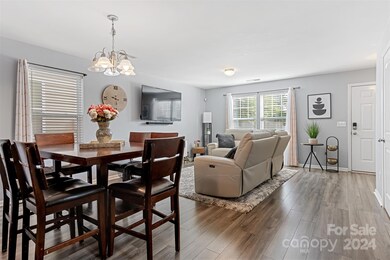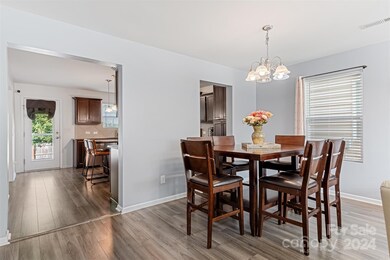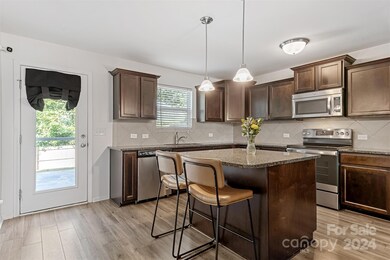
9645 Hanberry Blvd Unit 47 Charlotte, NC 28213
Newell NeighborhoodHighlights
- Clubhouse
- Walk-In Closet
- Central Heating and Cooling System
- Transitional Architecture
- Kitchen Island
- 1 Car Garage
About This Home
As of April 2025This charming 4 bedroom, 2.5 bathroom home is located in the highly desirable University City area of Charlotte, just minutes from I-485 and Concord Mills, offering a convenient 25-minute commute to Uptown. The lower level boasts a massive flex space, perfect for a playroom, study area, or additional living space. 1/2 bathroom. The upper level features a primary bedroom with an en-suite bathroom and a large walk-in closet, along with three additional guest bedrooms, 1 full guest bathroom, and a conveniently located laundry room. Enjoy outdoor living on the extended concrete patio in the fully fenced backyard. The home is situated in a sought-after neighborhood, providing both comfort and convenience.
Last Agent to Sell the Property
Costello Real Estate and Investments LLC Brokerage Email: angelsellstheqc@gmail.com License #344318 Listed on: 08/23/2024

Home Details
Home Type
- Single Family
Est. Annual Taxes
- $3,094
Year Built
- Built in 2015
HOA Fees
- $49 Monthly HOA Fees
Parking
- 1 Car Garage
- Driveway
Home Design
- Transitional Architecture
- Slab Foundation
- Composition Roof
- Vinyl Siding
Interior Spaces
- 2-Story Property
- Vinyl Flooring
Kitchen
- Electric Oven
- <<microwave>>
- Dishwasher
- Kitchen Island
- Disposal
Bedrooms and Bathrooms
- 4 Bedrooms
- Walk-In Closet
Schools
- University Meadows Elementary School
- James Martin Middle School
- Julius L. Chambers High School
Additional Features
- Back Yard Fenced
- Central Heating and Cooling System
Listing and Financial Details
- Assessor Parcel Number 051-502-33
Community Details
Overview
- Amg Association Management Group Association, Phone Number (704) 897-8780
- Built by True Homes
- Villages At Back Creek Subdivision
- Mandatory home owners association
Amenities
- Clubhouse
Ownership History
Purchase Details
Home Financials for this Owner
Home Financials are based on the most recent Mortgage that was taken out on this home.Purchase Details
Home Financials for this Owner
Home Financials are based on the most recent Mortgage that was taken out on this home.Purchase Details
Home Financials for this Owner
Home Financials are based on the most recent Mortgage that was taken out on this home.Purchase Details
Similar Homes in Charlotte, NC
Home Values in the Area
Average Home Value in this Area
Purchase History
| Date | Type | Sale Price | Title Company |
|---|---|---|---|
| Warranty Deed | $355,000 | None Listed On Document | |
| Warranty Deed | $303,000 | Os National Title | |
| Warranty Deed | $303,000 | Os National Title | |
| Warranty Deed | $160,500 | Independance Title Group | |
| Special Warranty Deed | $120,000 | None Available |
Mortgage History
| Date | Status | Loan Amount | Loan Type |
|---|---|---|---|
| Open | $344,350 | New Conventional | |
| Previous Owner | $44,748 | Stand Alone Second | |
| Previous Owner | $157,439 | FHA |
Property History
| Date | Event | Price | Change | Sq Ft Price |
|---|---|---|---|---|
| 04/17/2025 04/17/25 | Sold | $355,000 | -1.1% | $158 / Sq Ft |
| 03/10/2025 03/10/25 | Pending | -- | -- | -- |
| 03/06/2025 03/06/25 | Price Changed | $359,000 | -0.8% | $160 / Sq Ft |
| 02/25/2025 02/25/25 | For Sale | $362,000 | +19.6% | $161 / Sq Ft |
| 11/20/2024 11/20/24 | Sold | $302,600 | -14.0% | $136 / Sq Ft |
| 10/15/2024 10/15/24 | Pending | -- | -- | -- |
| 10/02/2024 10/02/24 | Price Changed | $352,000 | -2.8% | $159 / Sq Ft |
| 08/23/2024 08/23/24 | For Sale | $362,000 | -- | $163 / Sq Ft |
Tax History Compared to Growth
Tax History
| Year | Tax Paid | Tax Assessment Tax Assessment Total Assessment is a certain percentage of the fair market value that is determined by local assessors to be the total taxable value of land and additions on the property. | Land | Improvement |
|---|---|---|---|---|
| 2024 | $3,094 | $388,300 | $75,000 | $313,300 |
| 2023 | $3,094 | $388,300 | $75,000 | $313,300 |
| 2022 | $1,894 | $183,300 | $20,000 | $163,300 |
| 2021 | $1,883 | $183,300 | $20,000 | $163,300 |
| 2020 | $1,876 | $183,300 | $20,000 | $163,300 |
| 2019 | $1,860 | $183,300 | $20,000 | $163,300 |
| 2018 | $1,879 | $137,600 | $19,800 | $117,800 |
| 2017 | $1,844 | $137,600 | $19,800 | $117,800 |
| 2016 | $1,835 | $19,800 | $19,800 | $0 |
| 2015 | $256 | $19,800 | $19,800 | $0 |
| 2014 | $254 | $19,800 | $19,800 | $0 |
Agents Affiliated with this Home
-
Amy Horne
A
Seller's Agent in 2025
Amy Horne
Opendoor Brokerage LLC
-
Heather Littrell

Buyer's Agent in 2025
Heather Littrell
EXP Realty LLC
(704) 791-7881
2 in this area
211 Total Sales
-
Angel Mercer
A
Seller's Agent in 2024
Angel Mercer
Costello Real Estate and Investments LLC
(757) 927-5771
1 in this area
10 Total Sales
-
Thomas Shoupe
T
Buyer's Agent in 2024
Thomas Shoupe
Opendoor Brokerage LLC
Map
Source: Canopy MLS (Canopy Realtor® Association)
MLS Number: 4174755
APN: 051-502-33
- 11148 Kanturk Ct
- 9911 Birch Knoll Ct
- 9841 Baxter Caldwell Dr
- 1754 Pergola Place
- 1778 Pergola Place
- 10078 Pergola View Ct
- 10032 Pergola View Ct
- 1814 Birch Heights Ct
- 1841 Birch Heights Ct
- 1620 Arlyn Cir Unit K
- 1600 Arlyn Cir
- 1604 Arlyn Cir Unit E
- 2514 Waters Vista Cir
- 1720 Forest Side Ln
- 9606 Vinca Cir Unit E
- 9416 Sandburg Ave
- 9408 Sandburg Ave
- 9603 Vinca Cir Unit A
- 10923 Amherst Glen Dr
- 9400 Sandburg Ave
