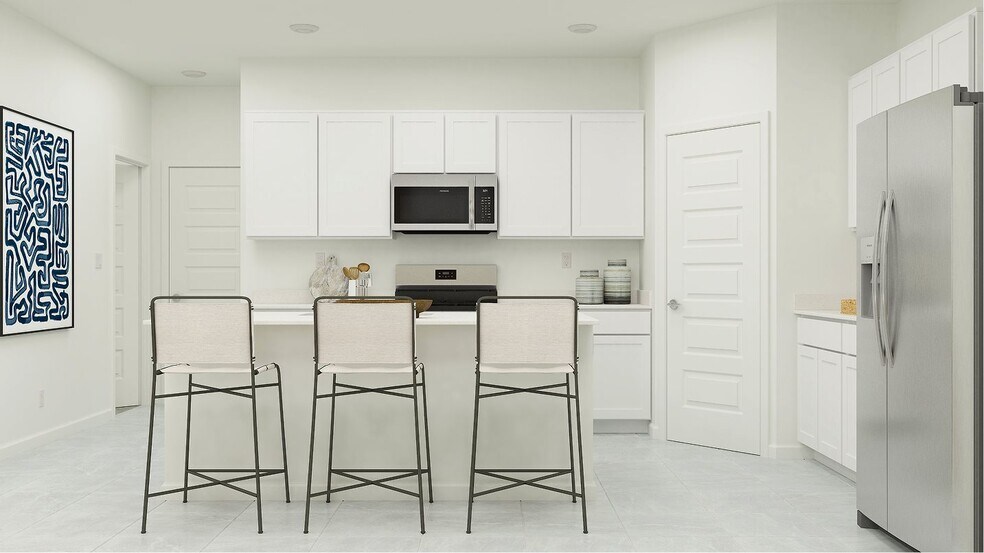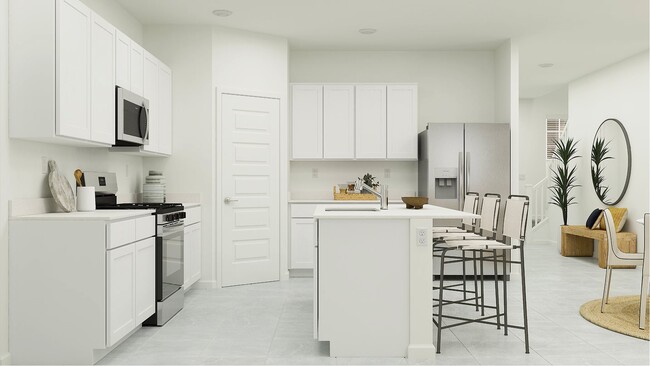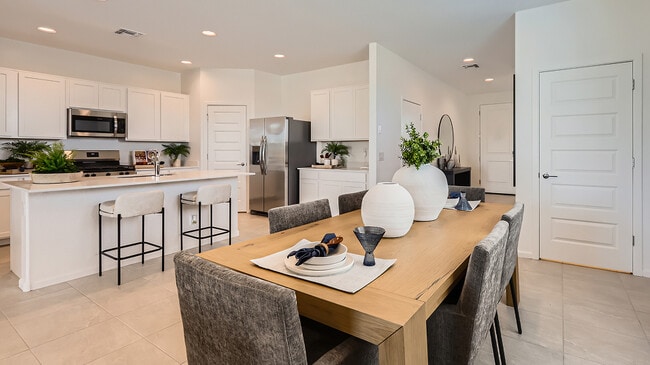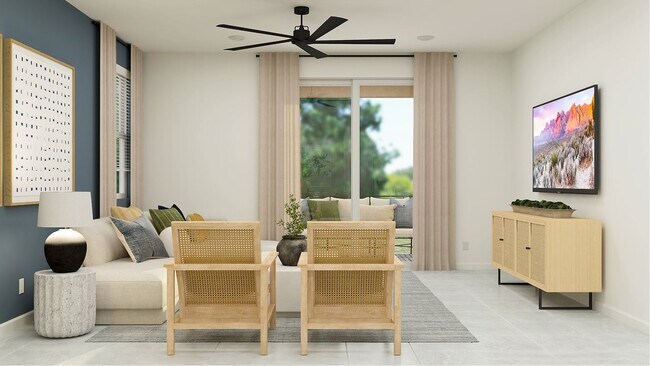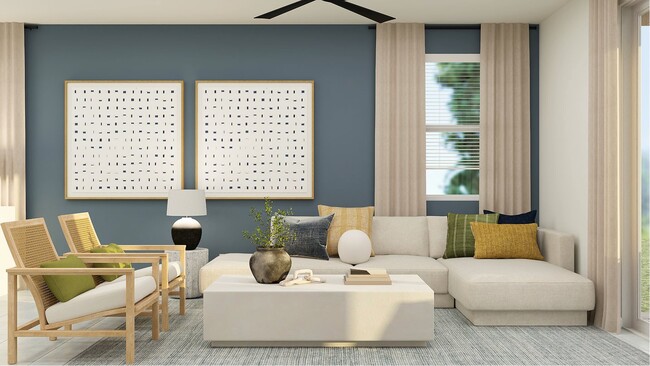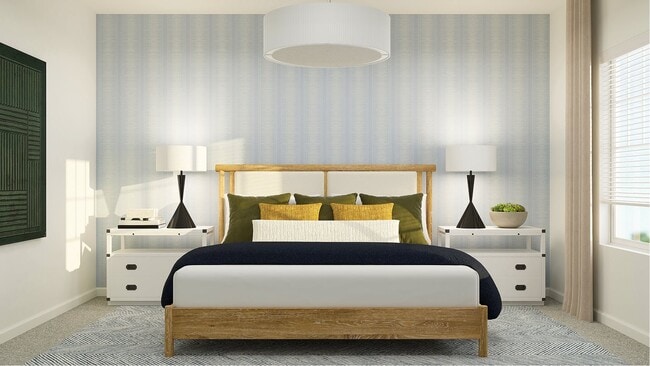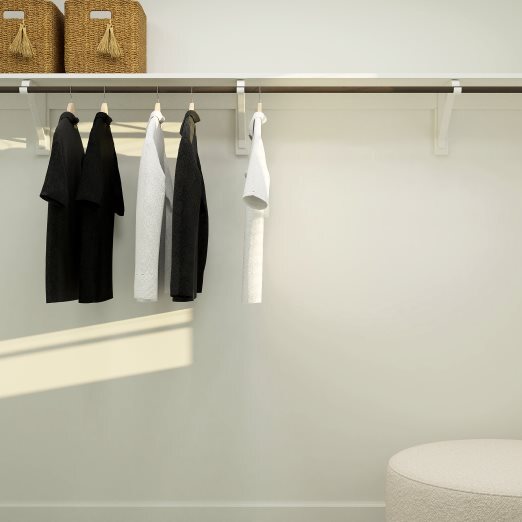
NEW CONSTRUCTION
AVAILABLE DEC 2025
BUILDER INCENTIVES
Estimated payment $3,331/month
6
Beds
3
Baths
2,546
Sq Ft
$197
Price per Sq Ft
Highlights
- New Construction
- Pickleball Courts
- Picnic Area
- Community Pool
- Living Room
About This Home
The first floor of this new two-story home is host to an inviting open-concept layout with access to a covered patio, perfect for everyday entertaining and multitasking. A bedroom is tucked into a private corner at the back of the home, perfect for a guest suite or home office. On the second floor, five additional bedrooms boast access to a versatile loft, including the lavish owner’s suite with an en-suite bathroom and generous walk-in closet.
Builder Incentives
Conventional Financing: 30-year fixed as low as 4.25%
Up to $10,000 to cover closing costs.
Sales Office
Hours
Monday - Sunday
10:00 AM - 5:00 PM
Sales Team
Christian Edwards
James Jones
Office Address
9632 W Catalina Dr
Phoenix, AZ 85037
Home Details
Home Type
- Single Family
HOA Fees
- $199 Monthly HOA Fees
Parking
- 2 Car Garage
Taxes
Home Design
- New Construction
Interior Spaces
- 2-Story Property
- Living Room
Bedrooms and Bathrooms
- 6 Bedrooms
- 3 Full Bathrooms
Community Details
Recreation
- Pickleball Courts
- Community Playground
- Community Pool
- Tot Lot
Additional Features
- Picnic Area
Map
Other Move In Ready Homes in Western Garden - Crest
About the Builder
Since 1954, Lennar has built over one million new homes for families across America. They build in some of the nation’s most popular cities, and their communities cater to all lifestyles and family dynamics, whether you are a first-time or move-up buyer, multigenerational family, or Active Adult.
Nearby Homes
- Western Garden - Crest
- Western Garden - Gateway
- Western Garden - Premier
- Western Garden - Discovery
- 9976 W Cheery Lynn Rd
- 3777 N 99th Ave Unit E
- 9979 W Monterey Way
- Acclaim - Redwood Valley
- Acclaim - Ridgeline
- Acclaim - North Shore
- Western Garden - Reflection
- Western Garden - Destiny
- Western Garden - Horizon
- Parkside - Rio Vista Collection
- Parkside - Villas Collection
- Western Garden - Cottage
- Parkside - Almeria Collection
- Parkside - Los Cielos Collection
- 9009 W Orange Dr
- Baker Farms - Seasons Collection
