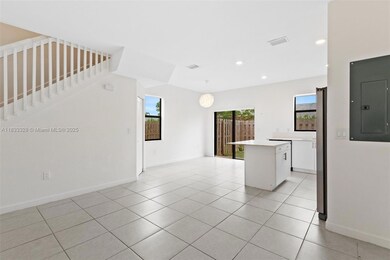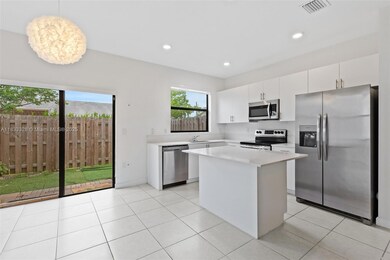Highlights
- Gated Community
- Main Floor Bedroom
- Community Pool
- Clubhouse
- No HOA
- Complete Panel Shutters or Awnings
About This Home
Welcome to this beautiful 3-bedroom, 3-bath corner unit townhome offering comfort, convenience, and community amenities galore. Enjoy a thoughtfully designed layout featuring one full bedroom and bathroom on the first floor, perfect for guests or a home office. Step outside to a fenced-in backyard. The second floor includes the primary suite with walk in closet and private bathroom, a second bedroom with a walk-in closet and private bathroom, and the laundry. This is a gated community, residents have access to a clubhouse, fitness center, sparkling resort-style pool, kids’ playground, and more. Perfectly situated just minutes from major expressways and Aventura Mall, this home combines suburban tranquility with unbeatable access to shopping, dining, and commuting routes.
Townhouse Details
Home Type
- Townhome
Est. Annual Taxes
- $8,463
Year Built
- Built in 2022
Lot Details
- 1,195 Sq Ft Lot
- Fenced
Home Design
- Tile Roof
- Concrete Block And Stucco Construction
Interior Spaces
- 1,320 Sq Ft Home
- 2-Story Property
Kitchen
- Electric Range
- Microwave
- Dishwasher
- Trash Compactor
Flooring
- Carpet
- Tile
Bedrooms and Bathrooms
- 3 Bedrooms
- Main Floor Bedroom
- Primary Bedroom Upstairs
- Walk-In Closet
- 3 Full Bathrooms
Laundry
- Dryer
- Washer
Home Security
Parking
- 2 Carport Spaces
- 2 Car Parking Spaces
- Guest Parking
Eco-Friendly Details
- Energy-Efficient Appliances
- Energy-Efficient Construction
- Energy-Efficient HVAC
- Energy-Efficient Doors
Schools
- Ives; Madie Elementary School
- Highland Oaks Middle School
- Michael Krop High School
Additional Features
- Patio
- Electric Water Heater
Listing and Financial Details
- Property Available on 7/4/25
- 1 Year With Renewal Option Lease Term
- Assessor Parcel Number 30-12-31-132-0670
Community Details
Overview
- No Home Owners Association
- Vistas At Via Ventura Condos
- Vistas At Via Ventura,Vistas Via Ventura Subdivision
- Maintained Community
Amenities
- Clubhouse
Recreation
- Community Pool
Pet Policy
- Pets Allowed
Security
- Gated Community
- Complete Panel Shutters or Awnings
Map
Source: MIAMI REALTORS® MLS
MLS Number: A11833328
APN: 30-1231-132-0670
- 870 NE 212th Terrace Unit 2
- 909 NE 211th St
- 21240 NE 9th Ct Unit 1
- 875 NE 211th St
- 860 NE 209th Terrace Unit 10133
- 911 NE 209th Terrace Unit 106
- 901 NE 209th Terrace Unit 104
- 20905 NE 8th Ct Unit 10136
- 817 NE 211th St
- 810 NE 212th Terrace Unit 2
- 20810 NE 8th Ct Unit 10418
- 21068 NE 8th Ave
- 20825 NE 8th Ct Unit 20319
- 21018 NE 8th Ave
- 1007 NE 208th St
- 1131 NE 211th St
- 20920 NE 8th Ave
- 871 NE 207 Ln Unit 203-15
- 1121 NE 214th St
- 861 NE 207th Ln Unit 20214
- 947 NE 211th St
- 945 NE 211th St
- 909 NE 211th St Unit 909
- 870 NE 212th Terrace Unit 4
- 860 NE 209th Terrace Unit 10133
- 855 NE 209th St Unit 10334
- 855 NE 209th St Unit 20334
- 21245 NE 8th Place Unit 5
- 905 NE 209th St Unit 10230
- 842 NE 209th St Unit 103
- 842 NE 209th St Unit 201
- 911 NE 209th Terrace Unit 202
- 911 NE 209th Terrace Unit 105
- 21240 NE 9th Ct Unit 1
- 901 NE 209th Terrace Unit 106
- 21255 NE 8th Place Unit 8
- 820 NE 212th Terrace Unit 6
- 900 NE 209th Terrace
- 862 NE 209th St Unit 10639
- 862 NE 209th St Unit 206







