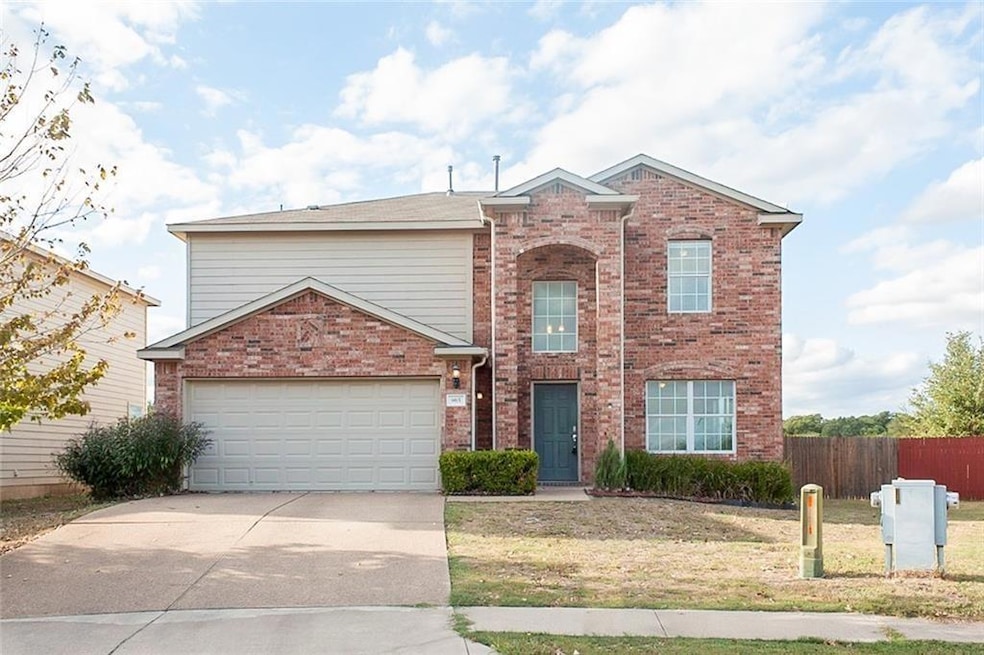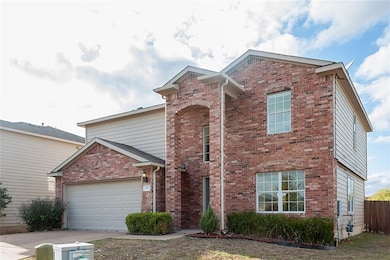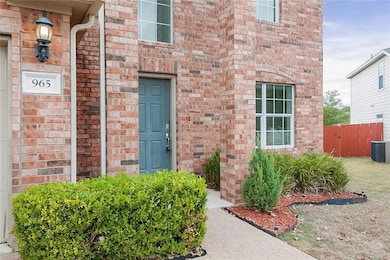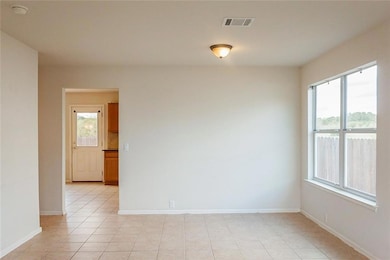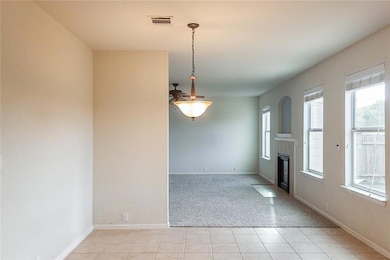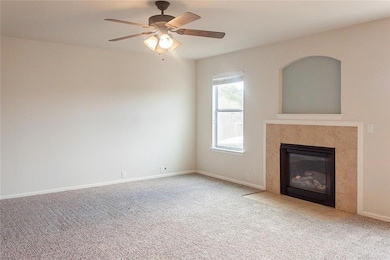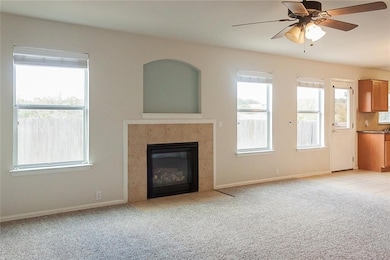Highlights
- Granite Countertops
- Stainless Steel Appliances
- Walk-In Closet
- Jack C Hays High School Rated A-
- 2 Car Attached Garage
- Tile Flooring
About This Home
Bright and spacious 4 bedroom 2 1/2 bath home in a highly desirable Kyle neighborhood, on a "kind-of" cul-de-sac; large secondary bedrooms and lots of closet space; granite in kitchen; attached garage; ample street parking; nice sized back yard; backs to greenbelt; lease term negotiable; Pics are few yrs old from previosu listing
Listing Agent
Lake2Hill Realty Brokerage Phone: (512) 587-3519 License #0715028 Listed on: 11/09/2025
Home Details
Home Type
- Single Family
Est. Annual Taxes
- $7,199
Year Built
- Built in 2008
Lot Details
- 5,489 Sq Ft Lot
- Southeast Facing Home
- Wood Fence
Parking
- 2 Car Attached Garage
Home Design
- Brick Exterior Construction
- Slab Foundation
- Composition Roof
Interior Spaces
- 2,204 Sq Ft Home
- 2-Story Property
- Gas Log Fireplace
Kitchen
- Gas Cooktop
- Microwave
- Dishwasher
- Stainless Steel Appliances
- Granite Countertops
Flooring
- Carpet
- Tile
- Vinyl
Bedrooms and Bathrooms
- 4 Bedrooms
- Walk-In Closet
Schools
- Kyle Elementary School
- Laura B Wallace Middle School
- Jack C Hays High School
Utilities
- Central Air
- Heating System Uses Natural Gas
Listing and Financial Details
- Security Deposit $2,150
- Tenant pays for all utilities
- The owner pays for association fees, repairs, taxes
- 12 Month Lease Term
- $50 Application Fee
- Assessor Parcel Number 114204000K016002
- Tax Block K
Community Details
Overview
- Property has a Home Owners Association
- Hometown Kyle Ph 3 Sec 4 Subdivision
Pet Policy
- Pet Deposit $300
- Dogs and Cats Allowed
- Small pets allowed
Map
Source: Unlock MLS (Austin Board of REALTORS®)
MLS Number: 5164291
APN: R125515
- 1290 Sweet Gum
- 356 Wetzel
- 1372 Sweet Gum
- 588 Bottle Brush Dr
- 520 Bottle Brush Dr
- 598 Sweet Gum Dr
- 153 Greeneyes Way
- 212 Morrell
- 717 Treadwell Ln
- 880 Bottle Brush Dr
- 125 Sweet Gum
- 415 Brooks Ranch Dr
- 653 Coyote Creek Way
- 286 Muddy Creek Way
- 296 Muddy Creek Way
- 115A Auction Oak Unit A
- Paramount Plan at Sage Hollow - Sapphire Series - 60'
- Madison Plan at Sage Hollow - Sapphire Series - 60'
- Scarlet Plan at Sage Hollow - Indigo Series - 40'
- Alpine Plan at Sage Hollow - Sapphire Series - 60'
- 380 Wetzel
- 5733 Hartson
- 135 Michaelis Unit B
- 465 Brooks Ranch Dr
- 165 Michaelis Unit A
- 401 Witte
- 115 Teasley
- 125 Camelia Pkwy
- 172 Spruce Dr
- 6149 Negley Unit A
- 208 Spruce Dr
- 281 Hometown Pkwy
- 284 Michaelis
- 215 Spruce Dr
- 132 Condesa St
- 5689 Fergus Unit B
- 317 Strawn
- 145 Strawn
- 261 Coyote Creek Way
- 200 Utterback Unit A
