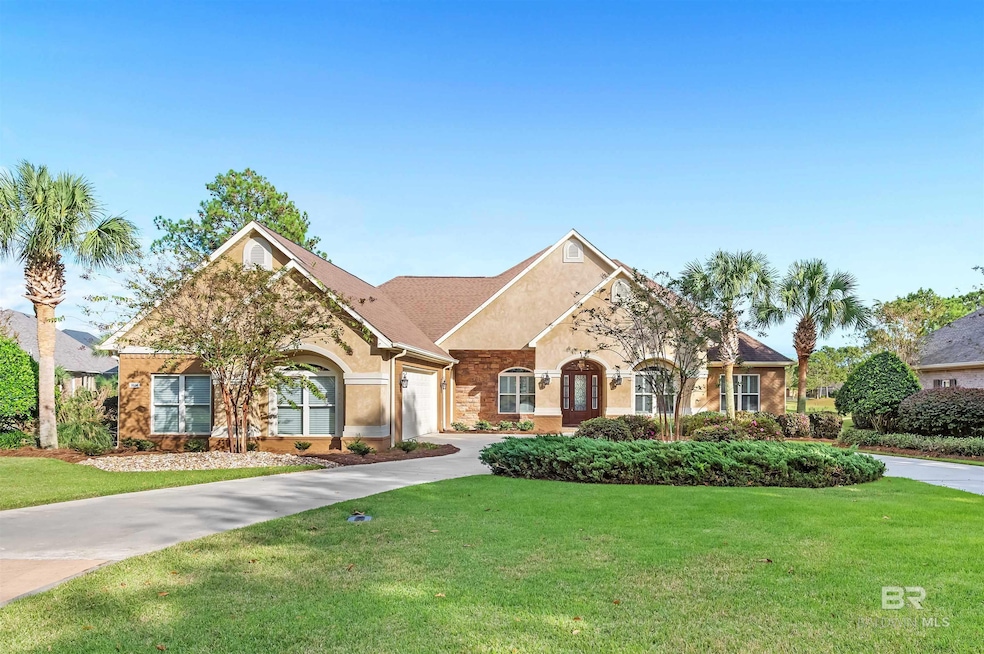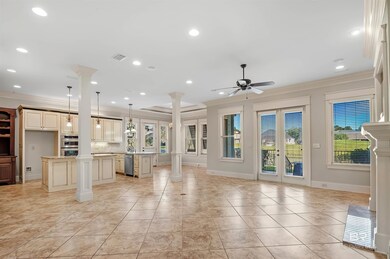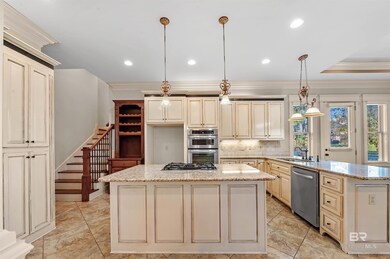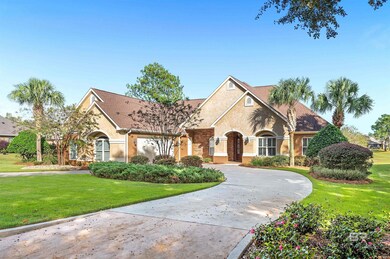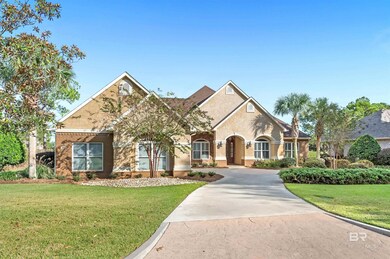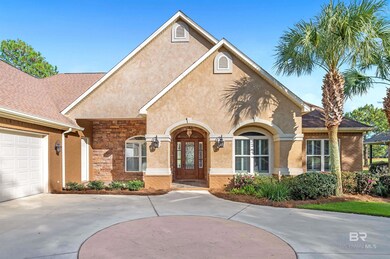
9654 Dornock Ln Foley, AL 36535
Glen Lakes NeighborhoodHighlights
- On Golf Course
- Contemporary Architecture
- Main Floor Primary Bedroom
- Home Theater
- Wood Flooring
- Golf Cart Garage
About This Home
As of March 2025Custom 4/4 home overlooking the golf course - circular drive, oversized garage with golf cart door, tropical landscaping with irrigation system, heavy crown molding throughout, Kitchen Aid appliances, gas cooktop, convection oven, Surround sound in family and bonus room (equipment conveys), whole house generator, termite bond, central vacuum, ventless gas fireplace, granite countertops, 10, 11, and 12 ft. ceilings and so much more. See extensive list of features in OTHER DOCS. Sq. footage based on builder features - buyer or buyer's agent to verify. Buyer to verify all information during due diligence.
Last Agent to Sell the Property
Bellator Real Estate LLC Gulf Brokerage Phone: 251-978-1431 Listed on: 11/19/2024
Home Details
Home Type
- Single Family
Est. Annual Taxes
- $1,110
Year Built
- Built in 2007
Lot Details
- 0.38 Acre Lot
- Lot Dimensions are 110 x 150.6
- On Golf Course
- East Facing Home
- Fenced
- Sprinkler System
HOA Fees
- $14 Monthly HOA Fees
Home Design
- Contemporary Architecture
- Brick or Stone Mason
- Slab Foundation
- Wood Frame Construction
- Composition Roof
- Hardboard
- Stucco
- Stone
Interior Spaces
- 3,448 Sq Ft Home
- 2-Story Property
- High Ceiling
- Ceiling Fan
- Gas Log Fireplace
- Double Pane Windows
- Great Room with Fireplace
- Formal Dining Room
- Home Theater
- Storage
- Laundry on main level
- Property Views
Kitchen
- Breakfast Area or Nook
- Breakfast Bar
- <<convectionOvenToken>>
- Gas Range
- <<microwave>>
- Dishwasher
- Disposal
Flooring
- Wood
- Carpet
- Tile
Bedrooms and Bathrooms
- 4 Bedrooms
- Primary Bedroom on Main
- Split Bedroom Floorplan
- Walk-In Closet
- 4 Full Bathrooms
- Dual Vanity Sinks in Primary Bathroom
- Private Water Closet
- Separate Shower
Home Security
- Hurricane or Storm Shutters
- Carbon Monoxide Detectors
- Fire and Smoke Detector
- Termite Clearance
Parking
- Garage
- Side or Rear Entrance to Parking
- Automatic Garage Door Opener
- Golf Cart Garage
Outdoor Features
- Covered patio or porch
- Outdoor Storage
- Outdoor Gas Grill
Schools
- Florence B Mathis Elementary School
- Foley Middle School
- Foley High School
Utilities
- Central Heating
- Heat Pump System
- Underground Utilities
- Internet Available
- Cable TV Available
Listing and Financial Details
- Legal Lot and Block 60/1 / 60/1
- Assessor Parcel Number 6101120000050.094
Community Details
Recreation
- Golf Course Community
Ownership History
Purchase Details
Home Financials for this Owner
Home Financials are based on the most recent Mortgage that was taken out on this home.Purchase Details
Home Financials for this Owner
Home Financials are based on the most recent Mortgage that was taken out on this home.Purchase Details
Similar Homes in the area
Home Values in the Area
Average Home Value in this Area
Purchase History
| Date | Type | Sale Price | Title Company |
|---|---|---|---|
| Warranty Deed | $640,000 | Professional Land Title | |
| Warranty Deed | -- | Ct | |
| Warranty Deed | -- | None Available |
Mortgage History
| Date | Status | Loan Amount | Loan Type |
|---|---|---|---|
| Open | $512,000 | New Conventional | |
| Previous Owner | $205,000 | New Conventional | |
| Previous Owner | $141,300 | Credit Line Revolving | |
| Previous Owner | $160,000 | Unknown | |
| Previous Owner | $415,200 | Purchase Money Mortgage | |
| Previous Owner | $307,500 | Construction | |
| Previous Owner | $275,000 | Unknown |
Property History
| Date | Event | Price | Change | Sq Ft Price |
|---|---|---|---|---|
| 03/28/2025 03/28/25 | Sold | $640,000 | -1.5% | $186 / Sq Ft |
| 02/19/2025 02/19/25 | Pending | -- | -- | -- |
| 02/19/2025 02/19/25 | Price Changed | $650,000 | -7.1% | $189 / Sq Ft |
| 11/19/2024 11/19/24 | For Sale | $699,900 | -- | $203 / Sq Ft |
Tax History Compared to Growth
Tax History
| Year | Tax Paid | Tax Assessment Tax Assessment Total Assessment is a certain percentage of the fair market value that is determined by local assessors to be the total taxable value of land and additions on the property. | Land | Improvement |
|---|---|---|---|---|
| 2024 | $1,110 | $42,620 | $5,200 | $37,420 |
| 2023 | $1,110 | $42,620 | $5,200 | $37,420 |
| 2022 | $1,110 | $52,980 | $0 | $0 |
| 2021 | $1,110 | $51,260 | $0 | $0 |
| 2020 | $1,110 | $45,760 | $0 | $0 |
| 2019 | $1,110 | $44,380 | $0 | $0 |
| 2018 | $1,110 | $42,620 | $0 | $0 |
| 2017 | $1,057 | $40,600 | $0 | $0 |
| 2016 | $1,004 | $38,600 | $0 | $0 |
| 2015 | $994 | $38,220 | $0 | $0 |
| 2014 | $926 | $35,660 | $0 | $0 |
| 2013 | -- | $34,020 | $0 | $0 |
Agents Affiliated with this Home
-
Lacie Maynard

Seller's Agent in 2025
Lacie Maynard
Bellator Real Estate LLC Gulf
(251) 978-1431
17 in this area
126 Total Sales
-
Susan Williams

Buyer's Agent in 2025
Susan Williams
RE/MAX
(251) 752-8845
1 in this area
24 Total Sales
Map
Source: Baldwin REALTORS®
MLS Number: 370441
APN: 61-01-12-0-000-050.094
- 23234 Carnoustie Dr
- 23357 Carnoustie Dr
- 23202 Dundee Cir
- 22962 Carnoustie Dr
- 23348 Duncee Cir
- 23379 Dundee Cir
- 23586 Carnoustie Dr
- 23295 Dundee Cir
- 9905 Carnoustie Ct
- 9328 Lakeview Dr Unit 32-A
- 0 Carnoustie Dr Unit 34 380163
- 9771 Clarke Ridge Rd Unit 3
- 9338 Clarke Ridge Rd Unit 64
- 9610 Lakeview Dr
- 9900 Clarke Ridge Rd Unit 31,33,34
- 9816 Lakeview Dr
- 9363 Lakeview Dr
- 9869 Lakeview Dr
- 22739 Inverness Way
- 9243 Lakeview Dr
