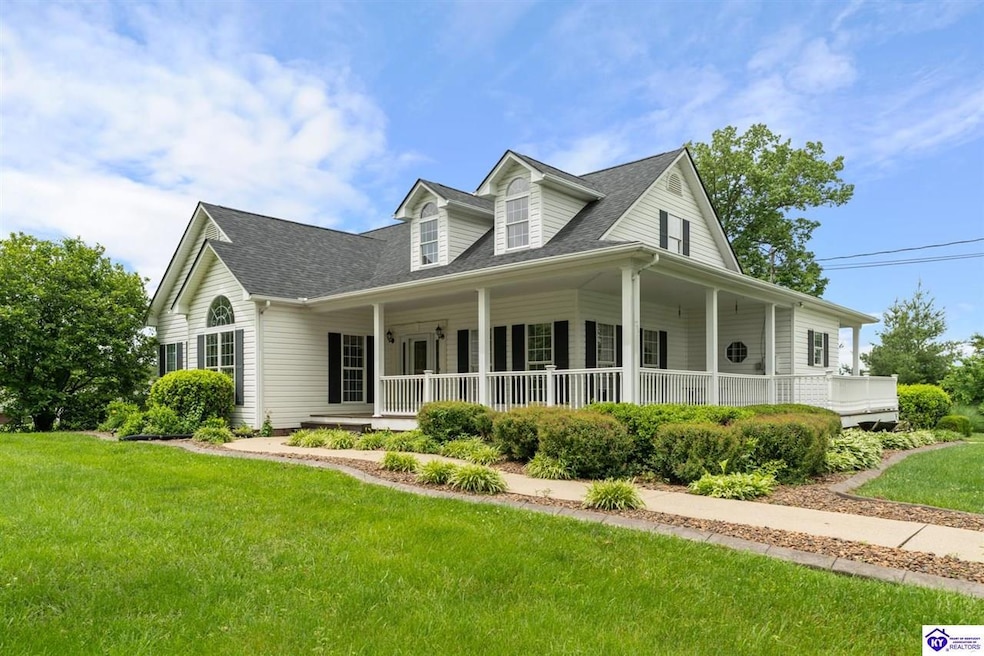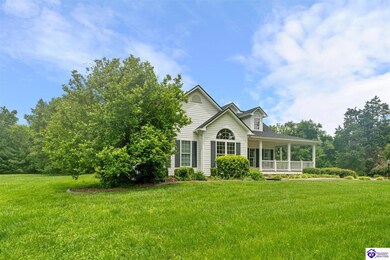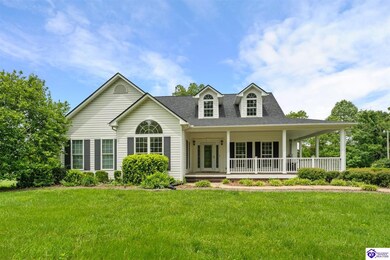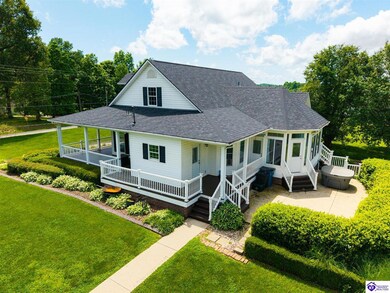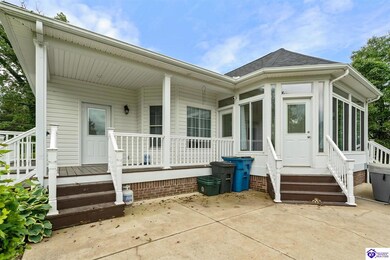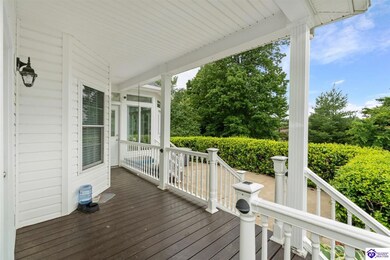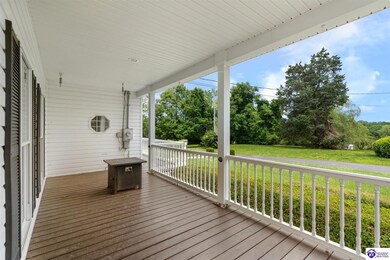
966 Lawrence St Brandenburg, KY 40108
Estimated payment $2,647/month
Highlights
- 1.3 Acre Lot
- Mature Trees
- Wood Flooring
- Cape Cod Architecture
- Covered Deck
- Main Floor Primary Bedroom
About This Home
Charming Custom Cape Cod on 1.3 Acres in Brandenburg, KY Welcome to 966 Lawrence Street – a beautifully crafted, custom-built Cape Cod nestled on a peaceful 1.3-acre lot in Meade County. This spacious 3 possibly 4-bedroom, 3-bathroom single-family home offers the perfect blend of country charm and city convenience, located just minutes from the heart of Brandenburg, and conveniently located to Corydon, IN, Ft. Knox, Elizabethtown & Louisville, KY. Boasting 2,558 sq ft of finished living space and an additional 1,456 sq ft of unfinished basement with a built-in garage, this home has room to grow and customize. Step inside to find a warm and inviting living room centered around a cozy gas fireplace, perfect for family gatherings. The main floor features a bonus room/den or office and two generously sized bedrooms, the primary bedroom with a large walk-in closet, while the second floor offers one more large bedroom, another large room that was used as a bedroom and a shared full bath—ideal for kids or guests! Enjoy your morning coffee or evening sunset in the heated and cooled sunroom, or relax on the expansive wrap-around porch surrounded by mature trees. A separate storage building adds even more functionality to the property. With its spacious layout, abundant storage, and scenic lot, this home offers the serenity of country living—all within the city limits. Don’t miss the opportunity to own this one-of-a-kind property in a prime Brandenburg location.
Property Details
Property Type
- Other
Est. Annual Taxes
- $3,189
Year Built
- Built in 1998
Lot Details
- 1.3 Acre Lot
- Property fronts a highway
- Rural Setting
- Mature Trees
- Garden
Parking
- 1 Car Attached Garage
- Basement Garage
- Rear-Facing Garage
- Garage Door Opener
- Driveway
Home Design
- Cape Cod Architecture
- Farm
- Poured Concrete
- Shingle Roof
- Vinyl Construction Material
Interior Spaces
- 3,837 Sq Ft Home
- Shelving
- Bar
- Tray Ceiling
- Ceiling Fan
- Self Contained Fireplace Unit Or Insert
- Gas Fireplace
- Thermal Windows
- Vinyl Clad Windows
- Tilt-In Windows
- Blinds
- Family Room
- Formal Dining Room
- Den
- Sun or Florida Room
- Storage In Attic
- Laundry Room
Kitchen
- <<selfCleaningOvenToken>>
- Range<<rangeHoodToken>>
- <<microwave>>
- Dishwasher
- Granite Countertops
Flooring
- Wood
- Carpet
Bedrooms and Bathrooms
- 3 Bedrooms
- Primary Bedroom on Main
- Walk-In Closet
- Double Vanity
- Secondary bathroom tub or shower combo
Unfinished Basement
- Walk-Out Basement
- Basement Fills Entire Space Under The House
- Interior Basement Entry
- Garage Access
Home Security
- Storm Windows
- Storm Doors
- Fire and Smoke Detector
Outdoor Features
- Covered Deck
- Covered patio or porch
- Exterior Lighting
- Storage Shed
Utilities
- Central Air
- Heat Pump System
- Electric Water Heater
- Internet Available
- Phone Available
- Cable TV Available
Listing and Financial Details
- Assessor Parcel Number 101-20-00-004,03
Map
Home Values in the Area
Average Home Value in this Area
Tax History
| Year | Tax Paid | Tax Assessment Tax Assessment Total Assessment is a certain percentage of the fair market value that is determined by local assessors to be the total taxable value of land and additions on the property. | Land | Improvement |
|---|---|---|---|---|
| 2024 | $3,189 | $238,700 | $0 | $0 |
| 2023 | $3,189 | $224,800 | $0 | $0 |
| 2022 | $3,091 | $224,800 | $0 | $0 |
| 2021 | $3,006 | $215,500 | $0 | $0 |
| 2020 | $3,013 | $215,500 | $0 | $0 |
| 2019 | $2,974 | $215,500 | $0 | $0 |
| 2018 | $2,926 | $215,500 | $0 | $0 |
| 2017 | $2,690 | $206,600 | $0 | $0 |
| 2016 | $2,663 | $206,600 | $0 | $0 |
| 2015 | $2,665 | $206,600 | $0 | $0 |
| 2014 | $2,642 | $206,600 | $0 | $0 |
Property History
| Date | Event | Price | Change | Sq Ft Price |
|---|---|---|---|---|
| 07/14/2025 07/14/25 | Price Changed | $429,900 | -1.2% | $168 / Sq Ft |
| 05/23/2025 05/23/25 | For Sale | $435,000 | -- | $170 / Sq Ft |
Mortgage History
| Date | Status | Loan Amount | Loan Type |
|---|---|---|---|
| Closed | $62,250 | Credit Line Revolving |
Similar Homes in Brandenburg, KY
Source: Heart of Kentucky Association of REALTORS®
MLS Number: HK25002082
APN: 101-20-00-004.03
- 184 Summit Dr
- 42 Rolling Ridge Ct
- 205 River Cliff Blvd
- 116 Lisa Dr
- 1900 By Pass Rd
- 217 Fireside Dr
- 0 State Road 135
- 603 Lewis Place
- 525 Sun Valley Rd
- 720 Vinson Rd
- 12065 Main St SW
- 829 Old State Rd
- 325 Kirchdorfer Rd
- 90 Russell Landing Rd
- 110 Russell Landing Rd
- 120 Russell Landing Rd
- 936 Old Ekron Rd
- 88 Betty Boyd Ln
- 255 Paige Meredith Pkwy
- 58 Robert Allen Ln
- 148 School Unit 148 B Schoolside Drive
- 33 Wisteria Ln
- 106 Greer Rd Unit A
- 216 S Dixie Hwy
- 201 Chenault St
- 170 Woodland Rd
- 785 Regina Ln NW
- 2090 Corydon Ramsey Rd NW
- 350 Snyder Way
- 7303 Dunkirk Ln
- 7300 Betsy Ross Dr
- 7111 Nathan Hale Way
- 7005 John Adams Way
- 118 Twin Lakes Dr
- 13404 Hinchbrook Blvd
- 134 Twin Lakes Dr
- 337 Breckinridge Cir
- 11510 Lower River Rd
- 223 S Rushmore Dr
- 100 Sparkling Ct
