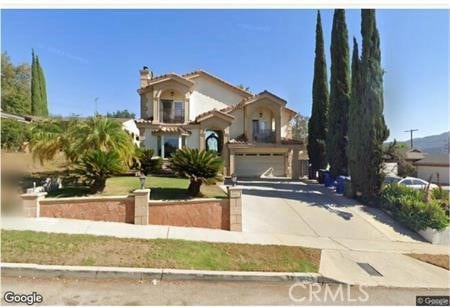9662 Cabanas Ave Tujunga, CA 91042
Highlights
- Sauna
- Primary Bedroom Suite
- Mountain View
- Verdugo Hills Senior High School Rated A-
- Open Floorplan
- Wood Flooring
About This Home
Welcome to this beautifully designed newly remodeled front residence featuring 3 bedrooms and 3 bathrooms, featuring two with private balconies overlooking the street and mountain views. The primary suite is a true retreat, a spa-inspired luxurious travertine bathroom with an oversized hot tub/jacuzzi, a sauna shower, and an expansive walk-in closet. Step inside through a magnificent high mirrored front door, and you’ll be greeted by soaring ceilings, a large, stone fireplace, and a skylight that fills the space with natural light. Designer finishes include laminate bedroom floors and travertine stone throughout the first level. The gourmet kitchen is equipped with a Sub-Zero refrigerator, stainless steel appliances, and a perfectly placed central island ideal for both everyday living and entertaining. Additional features include a welcoming front yard and a furnished living room, ready for move-in comfort. Additional highlights include a welcoming front yard and a furnished living room, adding to the home’s style and convenience.
Home Details
Home Type
- Single Family
Est. Annual Taxes
- $5,709
Year Built
- Built in 1953
Lot Details
- 6,502 Sq Ft Lot
- Density is 2-5 Units/Acre
Home Design
- Mediterranean Architecture
- Entry on the 1st floor
Interior Spaces
- 2,726 Sq Ft Home
- 3-Story Property
- Open Floorplan
- Recessed Lighting
- French Doors
- Formal Entry
- Living Room
- Dining Room with Fireplace
- Sauna
- Mountain Views
Kitchen
- Eat-In Kitchen
- Gas Oven
- Gas Range
- Microwave
- Dishwasher
- Granite Countertops
Flooring
- Wood
- Stone
Bedrooms and Bathrooms
- 3 Main Level Bedrooms
- All Upper Level Bedrooms
- Primary Bedroom Suite
- 3 Full Bathrooms
- Granite Bathroom Countertops
- Makeup or Vanity Space
- Dual Vanity Sinks in Primary Bathroom
- Hydromassage or Jetted Bathtub
- Walk-in Shower
Laundry
- Laundry Room
- Laundry in Kitchen
Parking
- Parking Available
- Driveway
Outdoor Features
- Balcony
- Patio
- Outdoor Grill
- Front Porch
Schools
- Verdugo Hills High School
Utilities
- Central Heating and Cooling System
- No Utilities
Community Details
- No Home Owners Association
Listing and Financial Details
- Security Deposit $4,500
- 12-Month Minimum Lease Term
- Available 10/26/25
- Tax Lot 30
- Tax Tract Number 15394
- Assessor Parcel Number 2571007040
Map
Source: California Regional Multiple Listing Service (CRMLS)
MLS Number: GD25247311
APN: 2571-007-040
- 9632 Saluda Ave
- 4025 Vista Ct
- 9691 Saluda Ave
- 9836 Pali Ave
- 3945 Franklin St
- 9413 La Reina Place
- 9534 Tujunga Canyon Blvd
- 3935 Vista Ct
- 9722 Tujunga Canyon Blvd
- 3830 Los Amigos St
- 3959 Santa Carlotta St
- 3953 Santa Carlotta St
- 4922 Lowell Ave
- 9212 Creemore Dr
- 3712 El Caminito
- 5024 Reynard Ave
- 6660 Saint Estaban St
- 9148 Tujunga Canyon Blvd
- 10025 Covert Ave
- 9747 Haines Canyon Ave
- 9642 Tujunga Canyon Blvd
- 4420 Lowell Ave
- 9762 Tujunga Canyon Blvd
- 4924 Lowell Ave
- 9717 Tujunga Canyon Blvd
- 3739 El Caminito Unit A
- 9924 Provo Ave
- 9257 La Shell Dr
- 3730 Pontiac St
- 5044 Boston Ave
- 6810 Foothill Blvd
- 3547 Henrietta Ave
- 9631 Crystal View Dr
- 6536 Tokay Rd
- 6858 Quinton Ln
- 9951 Marcus Ave Unit 104
- 6831 Valmont St Unit 1
- 10252 Haines Canyon Ave
- 10059 Tujunga Canyon Blvd
- 6830 Day St







