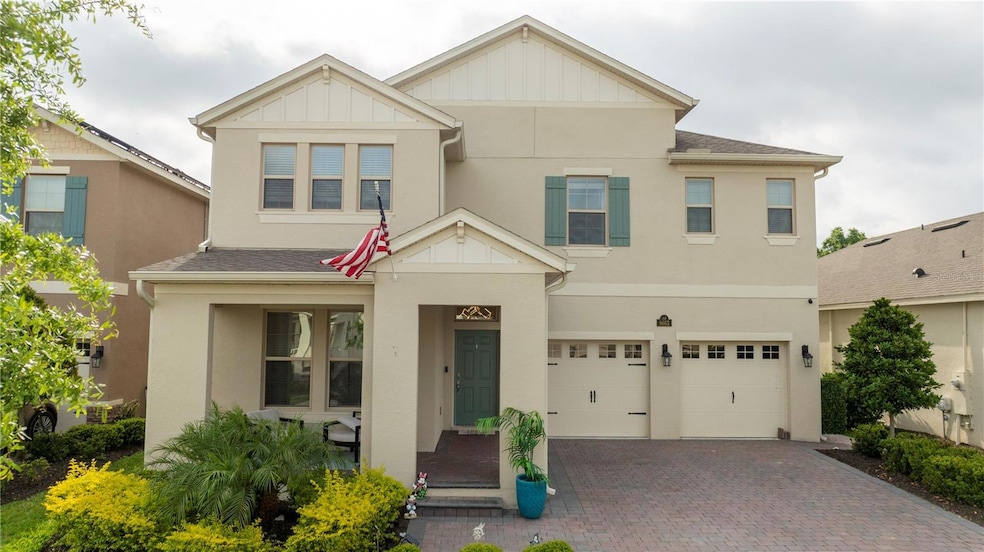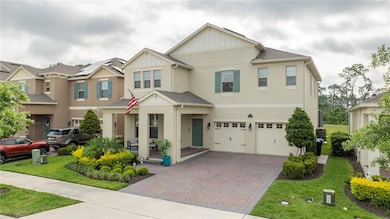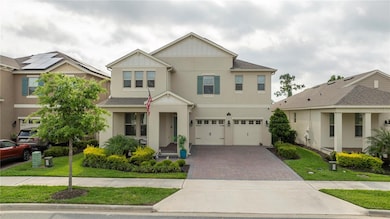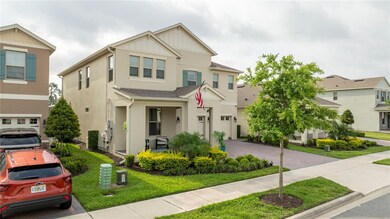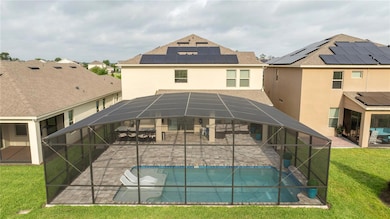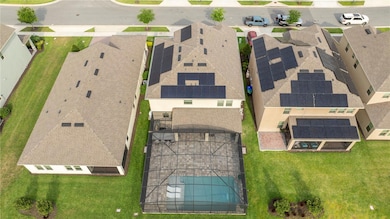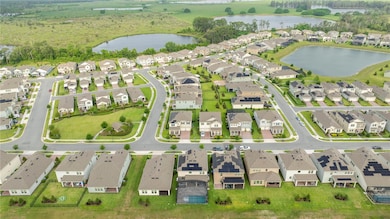9665 Lost Creek Dr Winter Garden, FL 34787
Highlights
- Fitness Center
- Screened Pool
- Open Floorplan
- Water Spring Elementary School Rated A-
- Pond View
- Clubhouse
About This Home
Waterleigh Community!! This home invites you from the time you enter, the open-concept layout on the main floor seamlessly connects the living room, dining area, and kitchen, creating an inviting and versatile space with stainless steel appliances with its bonus modern ice maker and water dispenser refrigerator. This two-story all concrete block construction single-family home features 5 bedrooms and 4 bathrooms optimizing living space with an open concept feel. A beautiful porch welcomes you to this home, as you enter the foyer, you’ll find a bedroom perfect for guests. The well-appointed beautiful Gourmet kitchen overlooking the great room, dining room, and oversized outdoor lanai. The kitchen features quartz countertops, stainless steel appliances, gas cooktop, spacious walk-in pantry and an island with bar seating. As we head up to the second floor, we are greeted with a loft area and all four bedrooms. Master bedroom is located just off the loft space and includes a spacious CUSTOM WALK-IN CLOSET WITH CABINETS as well as ensuite bathroom with double vanity and separate toilet area. Two additional bedrooms share a second upstairs bathroom and linen closet for extra storage. The last bedroom is complete with ensuite bathroom. The laundry room is located on the second floor for convenience. This house has SOLAR PANELS that will reduce your energy bill and a beautiful SALT WATER POOL, ALL SCREENED AREA and a BBQ SUMMER KITCHEN! The house has a gas tank that provides gas to pool heater, kitchen stove and BBQ grill. You can also relax with outdoor TV area. This lifestyle community includes over the top amenities with 3 beautiful clubhouses with 3 resort style pools, 2 fitness centers, putt-putt golf, beach volleyball, tennis, lake view BBQ/picnic area, dog-park and so much more. The lawn care is included in the HOA fee. Quiet neighborhood, near Disney World, easy access to major 429 road, Publix inside the community and much more complete the picture of this property. Schedule your Showing Today!
Listing Agent
KARDOSH REALTY Brokerage Phone: 407-499-4466 License #3556940 Listed on: 07/14/2025
Home Details
Home Type
- Single Family
Est. Annual Taxes
- $11,505
Year Built
- Built in 2021
Lot Details
- 6,012 Sq Ft Lot
- West Facing Home
- Landscaped
- Private Lot
Parking
- 2 Car Attached Garage
Interior Spaces
- 2,840 Sq Ft Home
- 2-Story Property
- Open Floorplan
- Double Pane Windows
- Blinds
- Family Room Off Kitchen
- Combination Dining and Living Room
- Pond Views
Kitchen
- Range
- Microwave
- Dishwasher
- Disposal
Flooring
- Carpet
- Ceramic Tile
Bedrooms and Bathrooms
- 5 Bedrooms
- Primary Bedroom Upstairs
- Walk-In Closet
- 4 Full Bathrooms
Laundry
- Laundry Room
- Laundry on upper level
- Dryer
- Washer
Eco-Friendly Details
- Reclaimed Water Irrigation System
Pool
- Screened Pool
- Heated In Ground Pool
- Fence Around Pool
- Child Gate Fence
- Pool Tile
Outdoor Features
- Deck
- Covered patio or porch
- Outdoor Kitchen
- Exterior Lighting
Schools
- Water Spring Middle School
- Horizon High School
Utilities
- Central Heating and Cooling System
- Electric Water Heater
- Water Softener
- Cable TV Available
Listing and Financial Details
- Residential Lease
- Security Deposit $5,500
- Property Available on 7/11/25
- The owner pays for grounds care, management, pool maintenance, sewer, taxes, trash collection
- $75 Application Fee
- 8 to 12-Month Minimum Lease Term
- Assessor Parcel Number 07-24-27-7507-06-940
Community Details
Overview
- No Home Owners Association
- Waterleigh Ph 3B 3C & 3D Subdivision
Amenities
- Clubhouse
Recreation
- Tennis Courts
- Community Playground
- Fitness Center
- Community Pool
- Park
- Dog Park
Pet Policy
- Pet Size Limit
- 2 Pets Allowed
- $50 Pet Fee
- Dogs and Cats Allowed
- Small pets allowed
Map
Source: Stellar MLS
MLS Number: O6326466
APN: 07-2427-7507-06-940
- 8768 Sonoma Coast Dr
- 15641 Shore Walk Dr
- 9747 Lost Creek Dr
- 9068 Sonoma Coast Dr
- 8935 Sonoma Coast Dr
- 9844 Beach Port Dr
- 15929 Moonlight Bay St
- 16484 Angel Fish Rd
- 9849 Lost Creek Dr
- 10180 Merrymeeting Bay Dr
- 9971 Beach Port Dr
- 9873 Lost Creek Dr
- 10133 Merrymeeting Bay Dr
- 16261 Admirals Cove Ln
- 16391 Admirals Cove Ln
- 9318 Lake Hickory Nut Dr
- 10117 Atwater Bay Dr
- 17802 Old YMcA Rd
- 10170 Atwater Bay Dr
- 9318 Mclaren Alley
- 9588 Jacques Alley
- 8887 Sonoma Coast Dr
- 15929 Moonlight Bay St
- 16057 Mangrove Rd
- 9149 Mellow Coral St
- 16096 Bayou Crest Dr
- 9424 Bolero Rd
- 9979 Schroeder Alley
- 9981 Tawny Meadow Alley
- 12533 Charmed Dr
- 16242 Outlook Shore Alley
- 16073 Pebble Bluff Loop
- 16043 Pebble Bluff Loop
- 12602 Charmed Dr
- 10649 Atwater Bay Dr
- 16128 Halsey Bay Alley
- 15161 Canoe Place
- 8325 Topsail Place
- 9405 Ascend Falls Dr
- 16200 Ascend Village Ln
