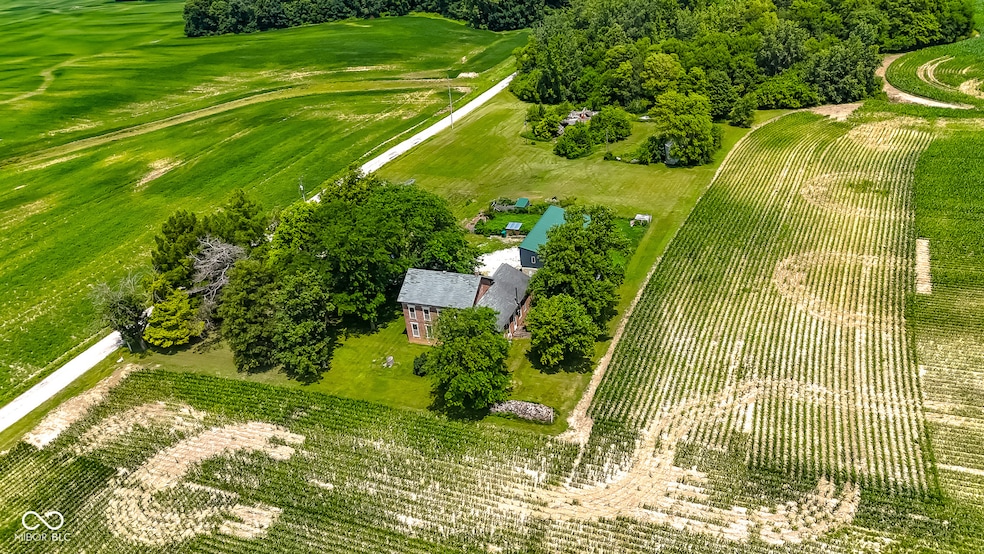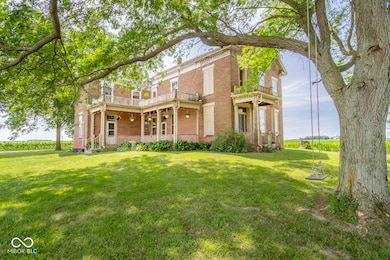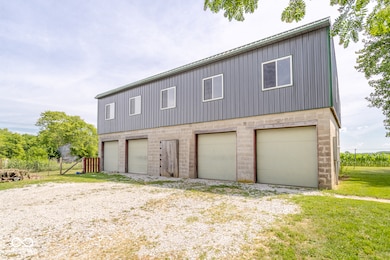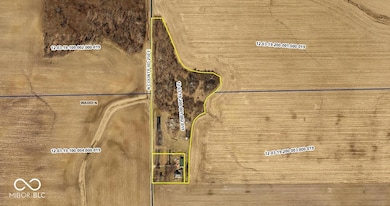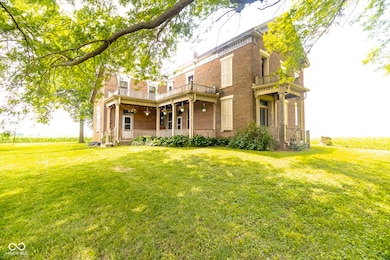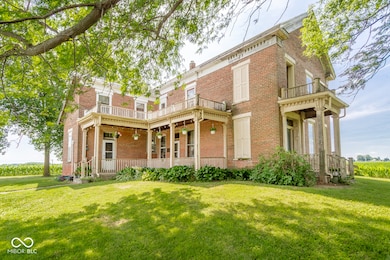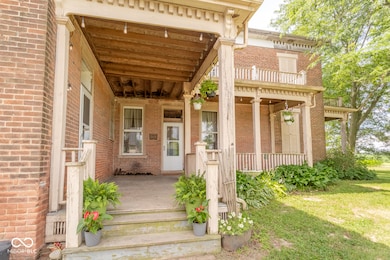
9665 N Co Road 250 E Frankfort, IN 46041
Estimated payment $1,857/month
Highlights
- View of Trees or Woods
- Wood Flooring
- Balcony
- Mature Trees
- No HOA
- 4 Car Detached Garage
About This Home
Tucked away on over 6.5 wooded acres, this timeless brick two-story offers the kind of setting you can't recreate-private, peaceful, and full of potential. With nearly 2,900 sq ft, 4 bedrooms, and a full unfinished basement, there's room to spread out and make it your own. Inside, you'll find hardwood floors, a welcoming foyer, and a large eat-in kitchen that anchors the main level. Charming details like a covered front porch, attic storage, and classic trim work bring warmth and character throughout. The barn and outbuilding offer space for hobbies, storage, or future projects. Not only is it a 4 car garage, BUT THE LOFT UPSTAIRS IS HUGE!!!!!! Whether you're dreaming of a quiet homestead, space to grow, or a home with history and heart-this one checks all the boxes. Sale includes gas oven, refrigerator, washer, dryer, and more. A rare find in Clinton County, ready for its next chapter.
Home Details
Home Type
- Single Family
Est. Annual Taxes
- $342
Year Built
- Built in 1950
Lot Details
- 6.5 Acre Lot
- Mature Trees
- Wooded Lot
- Additional Parcels
Parking
- 4 Car Detached Garage
Property Views
- Woods
- Rural
Home Design
- Brick Exterior Construction
- Block Foundation
- Stone Foundation
Interior Spaces
- 2-Story Property
- Wood Flooring
- Attic Access Panel
Kitchen
- Eat-In Kitchen
- Electric Oven
Bedrooms and Bathrooms
- 4 Bedrooms
- 1 Full Bathroom
Laundry
- Laundry Room
- Laundry on main level
- Dryer
- Washer
Unfinished Basement
- Partial Basement
- Basement Cellar
Outdoor Features
- Balcony
Schools
- Clinton Central Elementary School
- Clinton Central Junior-Senior High School
Utilities
- Window Unit Cooling System
- Forced Air Heating System
- Gas Water Heater
Community Details
- No Home Owners Association
- 106 North Subdivision
Listing and Financial Details
- Tax Lot Platted
- Assessor Parcel Number 120319200001002019
Map
Home Values in the Area
Average Home Value in this Area
Property History
| Date | Event | Price | Change | Sq Ft Price |
|---|---|---|---|---|
| 07/13/2025 07/13/25 | Pending | -- | -- | -- |
| 07/04/2025 07/04/25 | For Sale | $330,000 | -- | $115 / Sq Ft |
Similar Homes in Frankfort, IN
Source: MIBOR Broker Listing Cooperative®
MLS Number: 22048878
- 2612 E Michigantown Rd
- 2696 E Michigantown Rd
- 2700 Washington Ave
- 202 S Broad Way
- 829 Makenna Cir
- 1310 N Maish Rd
- 2670 E State Road 28
- 1708 Goder Dr
- 401 N Crescent Dr
- 506 Center Dr
- 1654 E Ohio St
- 1053 Burlington Ave
- 1510 E Walnut St
- 829 Sunrise Dr Unit 117
- 851 Sunrise Dr Unit 123
- 845 Sunrise Dr Unit 121
- 837 Sunrise Dr Unit 119
- 821 Sunrise Dr Unit 115
- 813 Sunrise Dr Unit 113
- 759 Sunrise Dr Unit 111
