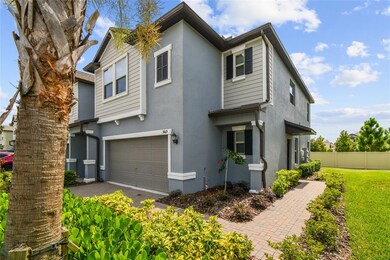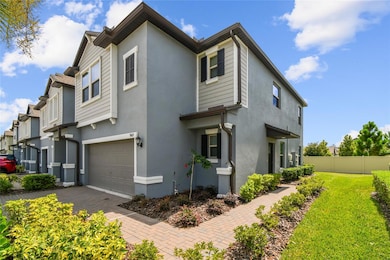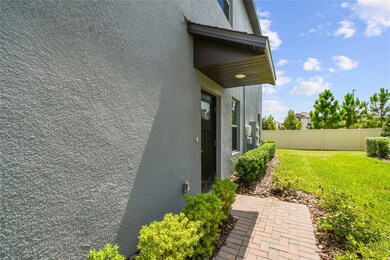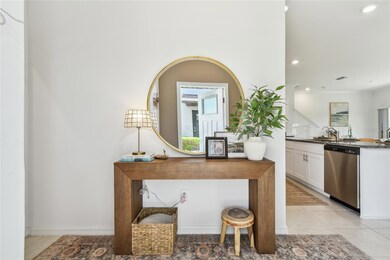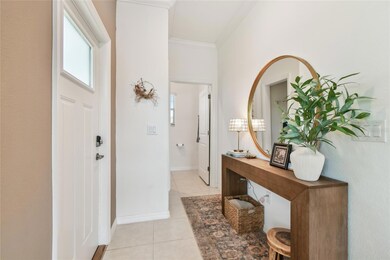9669 Ashworth Place Land O Lakes, FL 34637
Highlights
- Popular Property
- Fitness Center
- Clubhouse
- Land O' Lakes High School Rated A
- Open Floorplan
- Loft
About This Home
Now Available for Rent – Luxury End-Unit Townhome in Resort-Style Connerton! Discover the perfect blend of comfort, style, and low-maintenance living in this beautifully maintained 3-bedroom, 2.5-bathroom end-unit townhome with a 2-car garage, located in the highly sought-after community of Connerton. With 1,861 square feet of thoughtfully designed living space, this spacious two-story home is ideal for professionals, families, or anyone seeking a vibrant rental lifestyle with access to top-tier amenities. As you arrive, a charming brick paver driveway and private side-entry welcome you into a bright and inviting open-concept layout. The spacious grand room features an elegant accent wall and flows seamlessly into the dining and kitchen areas—perfect for entertaining or relaxing at home. The chef-inspired kitchen includes granite countertops, abundant cabinet space, a breakfast bar, and modern finishes, offering both style and practicality. A convenient half-bath and direct garage access complete the main floor. Upstairs, enjoy a versatile loft with custom built-in shelving and a cozy window bench—ideal for a home office, reading nook, or play area. The primary suite serves as a peaceful retreat, complete with a decorative accent wall, spacious walk-in closet, and an en-suite bathroom with granite countertops and high-end finishes. Two additional bedrooms provide flexible space for family, guests, or remote work, while all bathrooms feature matching granite surfaces for a polished, cohesive look throughout. This rental includes water, irrigation, and landscaping services, giving you a truly maintenance-free lifestyle. Take advantage of Connerton’s award-winning amenities, including a clubhouse, resort-style pool and splash pad, fitness center, scenic nature trails, parks, playgrounds, and a full calendar of year-round community events. Located near top-rated schools and with easy access to shopping, dining, and major highways, this home offers everything you need—right where you want to be.
Listing Agent
CHARLES RUTENBERG REALTY INC Brokerage Phone: 866-580-6402 License #3272394 Listed on: 07/13/2025

Open House Schedule
-
Sunday, July 20, 202512:00 to 2:00 pm7/20/2025 12:00:00 PM +00:007/20/2025 2:00:00 PM +00:00Come check out this move in ready rental home in Connerton!Add to Calendar
Townhouse Details
Home Type
- Townhome
Est. Annual Taxes
- $5,266
Year Built
- Built in 2023
Lot Details
- 3,240 Sq Ft Lot
- Landscaped
Parking
- 2 Car Attached Garage
Home Design
- Bi-Level Home
Interior Spaces
- 1,861 Sq Ft Home
- Open Floorplan
- Window Treatments
- Great Room
- Family Room Off Kitchen
- Living Room
- Dining Room
- Loft
- Inside Utility
- In Wall Pest System
Kitchen
- Range
- Microwave
- Dishwasher
- Solid Surface Countertops
- Disposal
Flooring
- Carpet
- Tile
Bedrooms and Bathrooms
- 3 Bedrooms
- Primary Bedroom Upstairs
Laundry
- Laundry Room
- Dryer
- Washer
Eco-Friendly Details
- Reclaimed Water Irrigation System
Outdoor Features
- Screened Patio
- Rear Porch
Schools
- Connerton Elementary School
- Pine View Middle School
- Land O' Lakes High School
Utilities
- Central Heating and Cooling System
- Natural Gas Connected
- Tankless Water Heater
- Gas Water Heater
Listing and Financial Details
- Residential Lease
- Security Deposit $2,550
- Property Available on 8/11/25
- Tenant pays for carpet cleaning fee, cleaning fee
- The owner pays for grounds care, water
- 12-Month Minimum Lease Term
- $100 Application Fee
- 1 to 2-Year Minimum Lease Term
- Assessor Parcel Number 24-25-18-0020-09600-0060
Community Details
Overview
- Property has a Home Owners Association
- Danielle Enyeart Association
- Connerton Village 2 Twnhms Subdivision
Amenities
- Clubhouse
Recreation
- Tennis Courts
- Community Playground
- Fitness Center
- Community Pool
- Park
- Dog Park
Pet Policy
- 2 Pets Allowed
- $500 Pet Fee
- Cats Allowed
Map
Source: Stellar MLS
MLS Number: TB8406717
APN: 24-25-18-0020-09600-0060
- 9612 Little Bluestem Dr
- 21861 Adriatic Ln
- 9645 Little Bluestem Dr
- 9808 Campanula Ct
- 9783 Wild Begonia Loop
- 9815 Carabiner Way
- 9943 Campanula Ct
- 21673 Snowy Orchid Terrace
- 21590 Violet Periwinkle Dr
- 22034 Storybook Cabin Way
- 22075 Storybook Cabin Way
- 21396 Snowy Orchid Terrace
- 21361 Snowy Orchid Terrace
- 21291 Snowy Orchid Terrace
- 22287 Storybook Cabin Way
- 9717 Runaway Breeze Dr
- 22359 Storybook Cabin Way
- 9173 Shadyside Ln
- 9604 Runaway Breeze Dr
- 8780 Flourish Dr
- 9758 Campanula Ct
- 9754 Little Bluestem Dr
- 9727 Flourish Dr
- 9808 Little Bluestem Dr
- 9967 Red Bay Loop
- 10043 Campanula Ct
- 8917 Little Bluestem Dr
- 8922 Little Bluestem Dr
- 8887 Little Bluestem Dr
- 8841 Gallantree Place
- 21118 Passive Porch Dr
- 8109 Sequester Loop
- 8104 Sequester Loop
- 7814 Citrus Blossom Dr
- 7729 Grasmere Dr
- 17651 Nectar Flume Dr
- 17534 Nectar Flume Dr
- 17425 Nectar Flume Dr
- 17596 Nectar Flume Dr
- 7530 Citrus Blossom Dr

