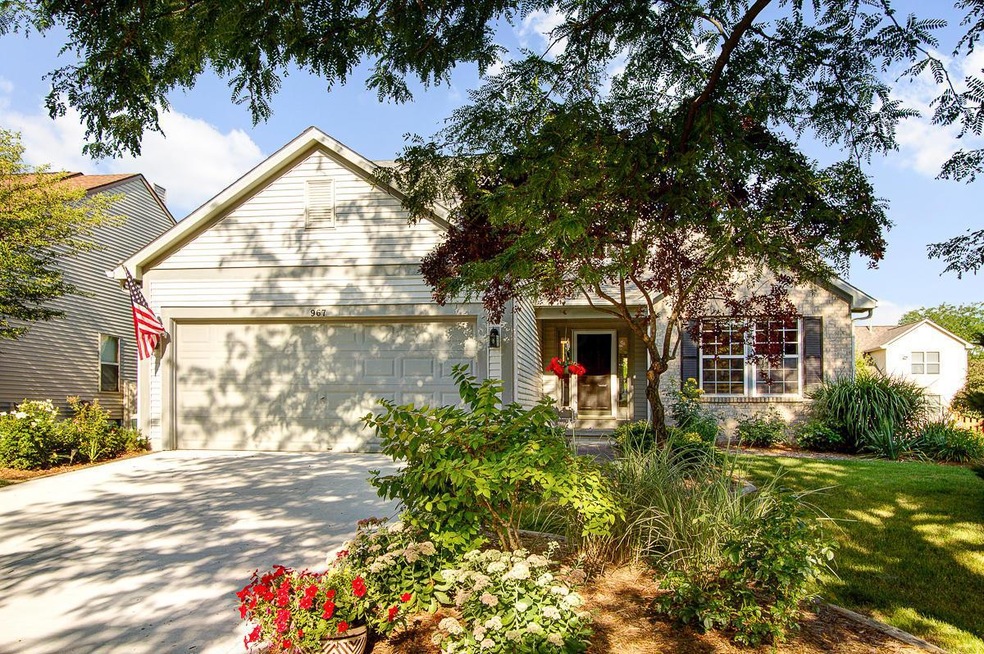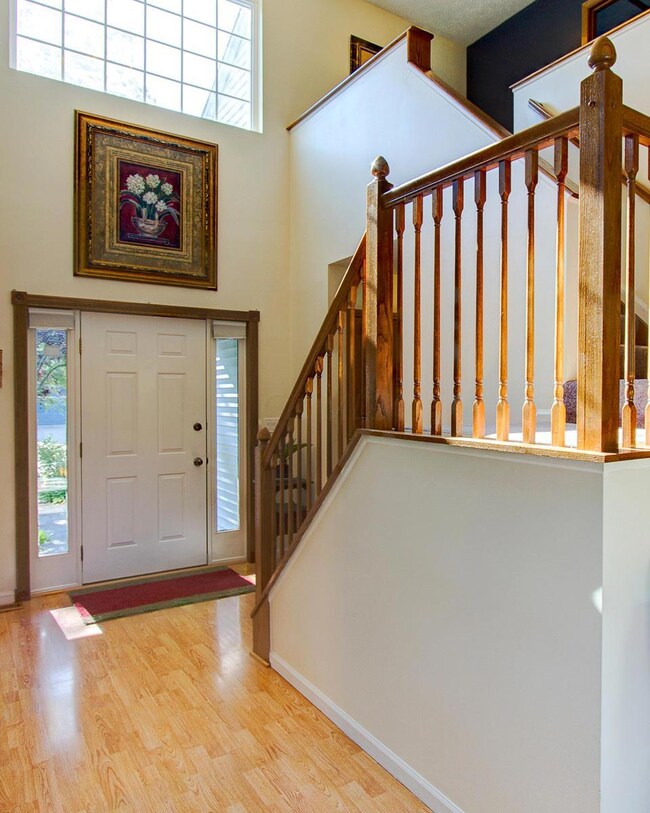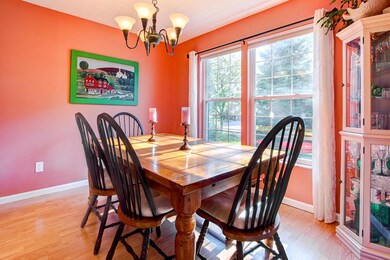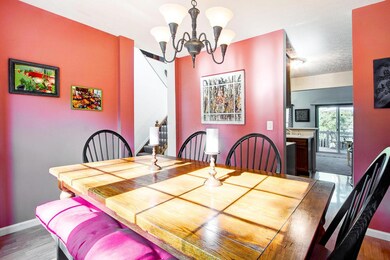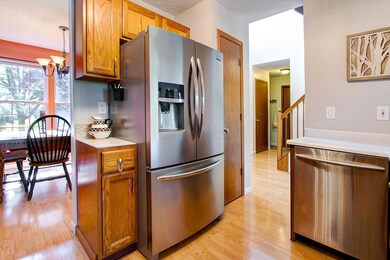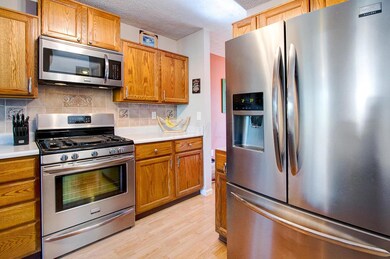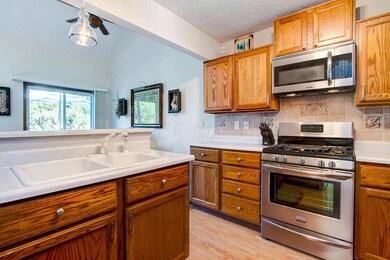
967 Cape Charles Dr Columbus, OH 43228
Wexford-Thornapple NeighborhoodHighlights
- Deck
- Loft
- Fenced Yard
- Main Floor Primary Bedroom
- Great Room
- 2 Car Attached Garage
About This Home
As of July 2023Featuring 3 generously sized bedrooms, 2.5 baths, vaulted ceilings, professionally landscaped backyard, a finished lower level, 2 car garage and nearly 2,200 square feet of gracious living space! This well loved home has been meticulously maintained and updated; new concrete drive, carpet and 8lb padding with spill-guard protection on the 1st and 2nd floor, stainless steel appliances, electrical outlets and switches, blinds and curtains on the first floor w/ custom sidelight blinds, professionally painted the entire entry level and upper hallway including all ceilings, walls, and woodwork (just to name a few). Take the worry out of outdoor entertaining with the fully fenced-in and gorgeous private backyard setting. This was the model home for Chesapeake Farms. Showings start 7/14!
Last Agent to Sell the Property
Street Sotheby's International License #2008002341 Listed on: 07/13/2016

Last Buyer's Agent
Jacinda Salyers
List
Home Details
Home Type
- Single Family
Est. Annual Taxes
- $3,172
Year Built
- Built in 1994
Lot Details
- 7,405 Sq Ft Lot
- Fenced Yard
Parking
- 2 Car Attached Garage
Home Design
- Brick Exterior Construction
- Block Foundation
- Vinyl Siding
Interior Spaces
- 2,200 Sq Ft Home
- 2-Story Property
- Insulated Windows
- Great Room
- Loft
- Laundry on main level
Kitchen
- Gas Range
- <<microwave>>
- Dishwasher
Flooring
- Carpet
- Laminate
Bedrooms and Bathrooms
- 3 Bedrooms | 1 Primary Bedroom on Main
Basement
- Partial Basement
- Recreation or Family Area in Basement
- Crawl Space
Outdoor Features
- Deck
Utilities
- Forced Air Heating and Cooling System
- Heating System Uses Gas
Listing and Financial Details
- Home warranty included in the sale of the property
- Assessor Parcel Number 570-225795
Ownership History
Purchase Details
Home Financials for this Owner
Home Financials are based on the most recent Mortgage that was taken out on this home.Purchase Details
Home Financials for this Owner
Home Financials are based on the most recent Mortgage that was taken out on this home.Purchase Details
Home Financials for this Owner
Home Financials are based on the most recent Mortgage that was taken out on this home.Purchase Details
Home Financials for this Owner
Home Financials are based on the most recent Mortgage that was taken out on this home.Purchase Details
Purchase Details
Purchase Details
Home Financials for this Owner
Home Financials are based on the most recent Mortgage that was taken out on this home.Purchase Details
Similar Homes in Columbus, OH
Home Values in the Area
Average Home Value in this Area
Purchase History
| Date | Type | Sale Price | Title Company |
|---|---|---|---|
| Warranty Deed | $370,000 | Northwest Platinum Title, Llc | |
| Warranty Deed | $191,900 | None Available | |
| Warranty Deed | $171,000 | Nordic Title | |
| Survivorship Deed | $175,000 | Stewart Tit | |
| Warranty Deed | $172,000 | Title First Agency Inc | |
| Survivorship Deed | $125,000 | Title First Agency Inc | |
| Deed | $109,598 | -- | |
| Fiduciary Deed | -- | -- |
Mortgage History
| Date | Status | Loan Amount | Loan Type |
|---|---|---|---|
| Previous Owner | $174,000 | New Conventional | |
| Previous Owner | $188,423 | FHA | |
| Previous Owner | $136,800 | New Conventional | |
| Previous Owner | $10,000 | Future Advance Clause Open End Mortgage | |
| Previous Owner | $110,180 | New Conventional | |
| Previous Owner | $113,750 | Purchase Money Mortgage | |
| Previous Owner | $103,000 | Stand Alone Second | |
| Previous Owner | $105,500 | Unknown | |
| Previous Owner | $20,000 | Unknown | |
| Previous Owner | $97,700 | New Conventional |
Property History
| Date | Event | Price | Change | Sq Ft Price |
|---|---|---|---|---|
| 03/27/2025 03/27/25 | Off Market | $171,000 | -- | -- |
| 07/10/2023 07/10/23 | Sold | $370,000 | +10.4% | $168 / Sq Ft |
| 06/23/2023 06/23/23 | For Sale | $335,000 | +74.6% | $152 / Sq Ft |
| 08/31/2016 08/31/16 | Sold | $191,900 | -1.6% | $87 / Sq Ft |
| 08/01/2016 08/01/16 | Pending | -- | -- | -- |
| 07/13/2016 07/13/16 | For Sale | $195,000 | +14.0% | $89 / Sq Ft |
| 10/31/2014 10/31/14 | Sold | $171,000 | -2.3% | $78 / Sq Ft |
| 10/01/2014 10/01/14 | Pending | -- | -- | -- |
| 09/04/2014 09/04/14 | For Sale | $175,000 | -- | $80 / Sq Ft |
Tax History Compared to Growth
Tax History
| Year | Tax Paid | Tax Assessment Tax Assessment Total Assessment is a certain percentage of the fair market value that is determined by local assessors to be the total taxable value of land and additions on the property. | Land | Improvement |
|---|---|---|---|---|
| 2024 | $3,605 | $108,680 | $30,100 | $78,580 |
| 2023 | $3,703 | $103,390 | $30,100 | $73,290 |
| 2022 | $3,386 | $69,370 | $10,080 | $59,290 |
| 2021 | $3,454 | $69,370 | $10,080 | $59,290 |
| 2020 | $3,434 | $69,370 | $10,080 | $59,290 |
| 2019 | $3,262 | $58,140 | $8,400 | $49,740 |
| 2018 | $3,209 | $58,140 | $8,400 | $49,740 |
| 2017 | $3,202 | $58,140 | $8,400 | $49,740 |
| 2016 | $3,172 | $52,430 | $9,590 | $42,840 |
| 2015 | $3,172 | $52,430 | $9,590 | $42,840 |
| 2014 | $3,175 | $52,430 | $9,590 | $42,840 |
| 2013 | $1,657 | $55,160 | $10,080 | $45,080 |
Agents Affiliated with this Home
-
Kimberly Sherrod
K
Seller's Agent in 2023
Kimberly Sherrod
Keller Williams Greater Cols
(614) 560-0212
2 in this area
60 Total Sales
-
Jill Campbell

Buyer's Agent in 2023
Jill Campbell
Keller Williams Greater Cols
(614) 578-7400
2 in this area
37 Total Sales
-
Margot Laumann

Seller's Agent in 2016
Margot Laumann
Street Sotheby's International
(614) 309-5941
193 Total Sales
-
J
Buyer's Agent in 2016
Jacinda Salyers
List
-
S
Seller's Agent in 2014
Shaun Simpson
Cutler Real Estate
-
M
Buyer's Agent in 2014
Margot Campbell
Cam Taylor Co. Ltd., Realtors
Map
Source: Columbus and Central Ohio Regional MLS
MLS Number: 216025477
APN: 570-225795
- 911 Cove Point Dr
- 1015 Harborton Dr
- 5899 Cove Point Ct
- 1080 Shady Lake Dr Unit 1080
- 960 Hartford Village Blvd
- 728 Cape Henry Dr
- 5900 Buechler Bend
- 5888 Stillponds Place
- 1191 Wexford Green Blvd
- 712 Cape Henry Dr
- 965 Thornapple Grove
- 975 Freida Ct
- 6103 Wexford Park Dr
- 791 Claytonbend Dr
- 765 Aldengate Dr
- 5813 Camhurst Ct
- 6235 George Fox Dr
- 6081 Manshire Ct
- 583 Marhurst Ct
- 1420 Bellow Falls Place
