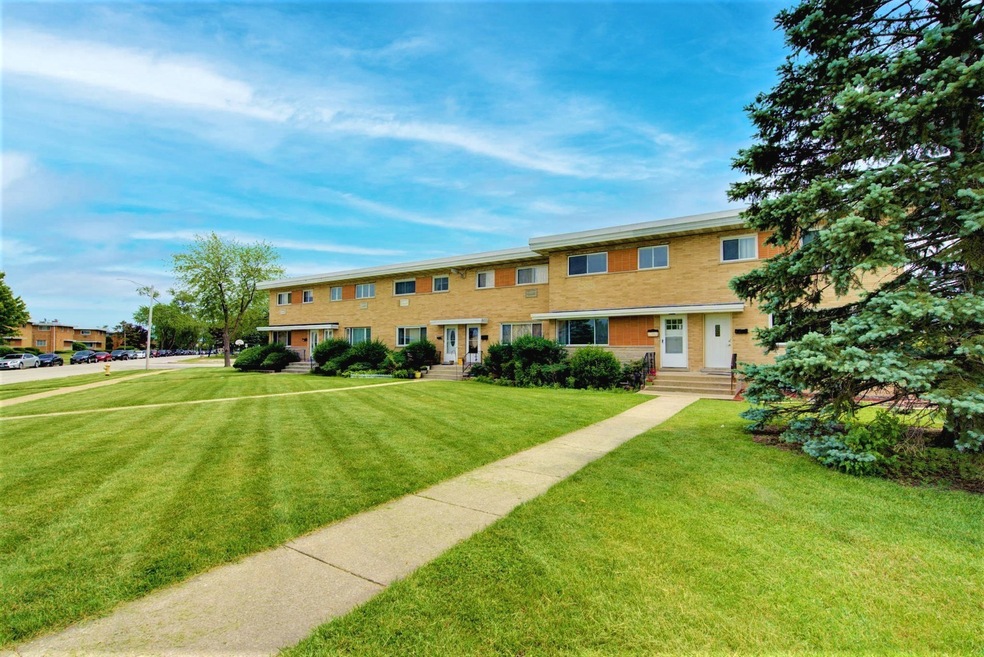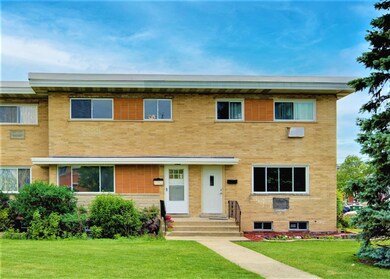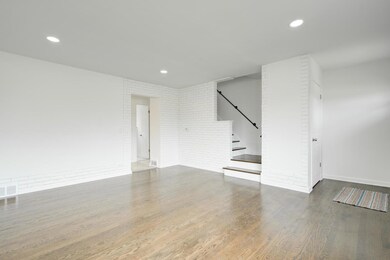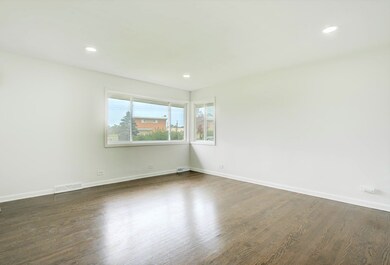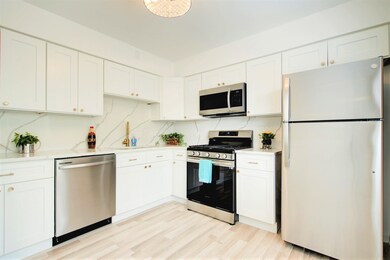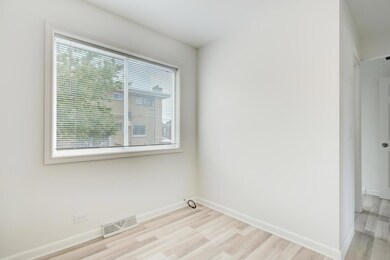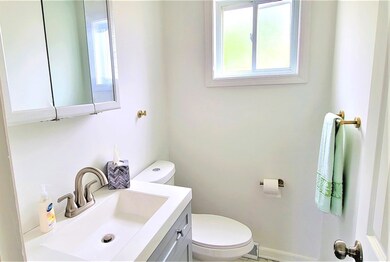
9670 Lois Dr Unit E Des Plaines, IL 60016
Highlights
- Wood Flooring
- Stainless Steel Appliances
- Living Room
- Maine East High School Rated A
- Porch
- Resident Manager or Management On Site
About This Home
As of July 2022Beautifully remodeled 3-floor townhome centrally located near Golf Mill Mall! Total renovation of this 3-bedroom, 1.1 bath unit from top to bottom, newly Refinished Hardwood Floors in Living Room & bedrooms, new Exterior doors, new kitchen with Quartz Countertops & Stainless Steel appliances. Main bath features a "Smart" mirror & tub! Lower level Family Room has new windows & insulation. Small fenced yard behind unit to plant your favorite flowers & vegetables, steps away from your designated parking space. Close to Advocate Lutheran, shopping, dining & transportation! Welcome Home!
Last Agent to Sell the Property
Coldwell Banker Realty License #475172842 Listed on: 06/03/2022

Last Buyer's Agent
Robert Khairo
Redfin Corporation License #475192671

Townhouse Details
Home Type
- Townhome
Est. Annual Taxes
- $3,813
Year Built
- Built in 1965 | Remodeled in 2022
HOA Fees
- $211 Monthly HOA Fees
Home Design
- Brick Exterior Construction
Interior Spaces
- 1,100 Sq Ft Home
- 2-Story Property
- Ceiling Fan
- Family Room
- Living Room
- Storage
- Wood Flooring
- Partially Finished Basement
- Basement Fills Entire Space Under The House
Kitchen
- Range<<rangeHoodToken>>
- <<microwave>>
- Dishwasher
- Stainless Steel Appliances
Bedrooms and Bathrooms
- 3 Bedrooms
- 3 Potential Bedrooms
Laundry
- Laundry in unit
- Dryer
- Washer
Parking
- 1 Parking Space
- Driveway
- Uncovered Parking
- Parking Included in Price
- Assigned Parking
Schools
- Mark Twain Elementary School
- Gemini Junior High School
- Maine West High School
Additional Features
- Porch
- Property is near a bus stop
- Forced Air Heating and Cooling System
Community Details
Overview
- Association fees include parking, taxes, insurance, exterior maintenance, scavenger, snow removal
- 6 Units
- Valerie George Association, Phone Number (630) 627-3303
- Property managed by Hillcrest Management
Pet Policy
- Dogs and Cats Allowed
Additional Features
- Common Area
- Resident Manager or Management On Site
Similar Homes in Des Plaines, IL
Home Values in the Area
Average Home Value in this Area
Property History
| Date | Event | Price | Change | Sq Ft Price |
|---|---|---|---|---|
| 07/12/2022 07/12/22 | Sold | $273,000 | 0.0% | $248 / Sq Ft |
| 06/15/2022 06/15/22 | Pending | -- | -- | -- |
| 06/03/2022 06/03/22 | For Sale | $272,900 | +94.9% | $248 / Sq Ft |
| 10/19/2021 10/19/21 | Sold | $140,000 | -17.6% | -- |
| 09/27/2021 09/27/21 | Pending | -- | -- | -- |
| 08/26/2021 08/26/21 | For Sale | -- | -- | -- |
| 08/05/2021 08/05/21 | Pending | -- | -- | -- |
| 08/02/2021 08/02/21 | For Sale | $170,000 | -- | -- |
Tax History Compared to Growth
Agents Affiliated with this Home
-
Karen Daugerdas

Seller's Agent in 2022
Karen Daugerdas
Coldwell Banker Realty
(847) 494-1102
21 Total Sales
-
R
Buyer's Agent in 2022
Robert Khairo
Redfin Corporation
-
Martin Greenberg

Seller's Agent in 2021
Martin Greenberg
@ Properties
(847) 343-8115
6 Total Sales
Map
Source: Midwest Real Estate Data (MRED)
MLS Number: 11417327
- 9666 Lois Dr Unit D
- 8666 Gregory Ln Unit C
- 8664 Gregory Ln Unit E
- 9633 Brandy Ct Unit 6
- 8649 Gregory Ln Unit 3
- 8916 Kenneth Dr Unit 1E
- 8928 Steven Dr Unit 1A
- 8888 Steven Dr Unit 1H
- 8880 Golf Rd Unit 1H
- 8801 W Golf Rd Unit 6J
- 8801 W Golf Rd Unit 5B
- 8801 W Golf Rd Unit 10C
- 8801 W Golf Rd Unit 12B
- 8815 W Golf Rd Unit 6B
- 8815 W Golf Rd Unit 7A
- 9016 W Heathwood Cir Unit E
- 8809 W Golf Rd Unit 11F
- 9056 W Heathwood Cir Unit B2
- 9009 Golf Rd Unit 5B
- 9074 W Terrace Dr Unit 4A
